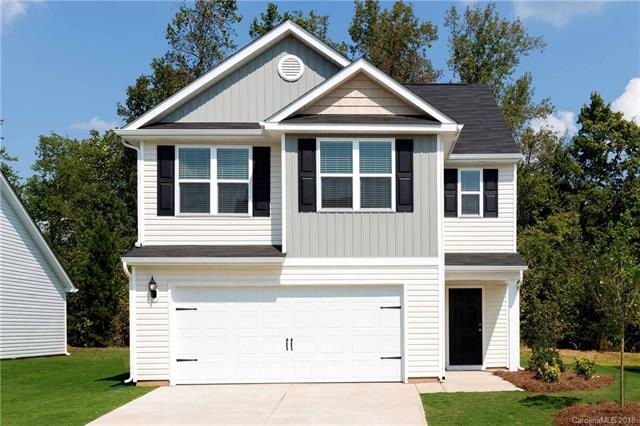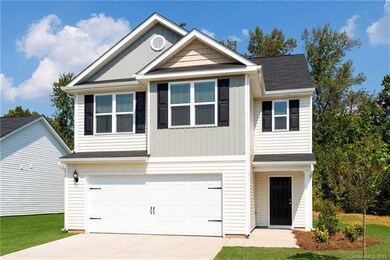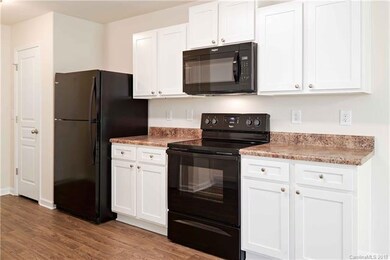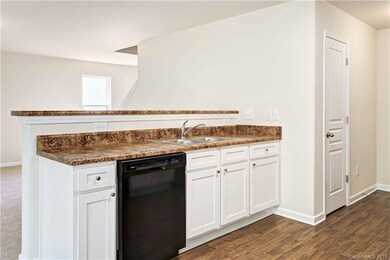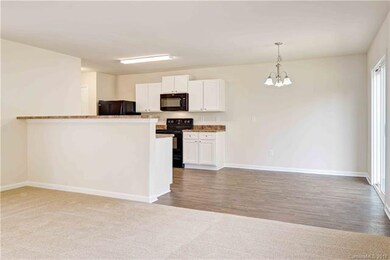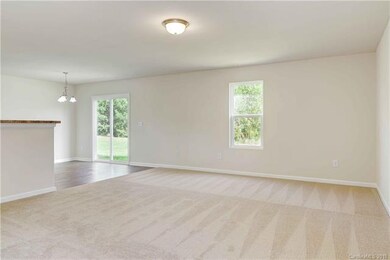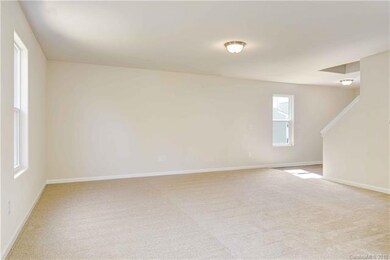
7209 Cuddington Dr Charlotte, NC 28215
Silverwood NeighborhoodHighlights
- Newly Remodeled
- Walk-In Closet
- Vinyl Flooring
- Open Floorplan
- Community Playground
About This Home
As of December 2018This 3 bedroom 2.5 bathroom home with 2 car garage is a must see! Spectacular master bedroom suite features his/her walk in closets and a luxurious bathroom with garden tub and separate standing shower. This spacious floor plan offers over 1900 square feet and offers a beautiful open kitchen with all appliances included! Call today to schedule a showing!
Last Agent to Sell the Property
Tyler Zulli
LGI Homes NC LLC License #283905 Listed on: 07/20/2018
Last Buyer's Agent
Trey Clodfelter
Century 21 Vanguard License #294990
Home Details
Home Type
- Single Family
Est. Annual Taxes
- $2,817
Year Built
- Built in 2018 | Newly Remodeled
HOA Fees
- $25 Monthly HOA Fees
Parking
- 2
Home Design
- Slab Foundation
- Vinyl Siding
Interior Spaces
- Open Floorplan
- Insulated Windows
- Vinyl Flooring
- Pull Down Stairs to Attic
- Oven
Bedrooms and Bathrooms
- Walk-In Closet
Listing and Financial Details
- Assessor Parcel Number 10818413
Community Details
Overview
- Superior Association Management Association, Phone Number (704) 875-7299
- Built by LGI Homes
Recreation
- Community Playground
Ownership History
Purchase Details
Home Financials for this Owner
Home Financials are based on the most recent Mortgage that was taken out on this home.Similar Homes in Charlotte, NC
Home Values in the Area
Average Home Value in this Area
Purchase History
| Date | Type | Sale Price | Title Company |
|---|---|---|---|
| Warranty Deed | $220,000 | None Available |
Mortgage History
| Date | Status | Loan Amount | Loan Type |
|---|---|---|---|
| Open | $100,000 | Credit Line Revolving | |
| Open | $240,000 | New Conventional | |
| Closed | $214,894 | FHA | |
| Closed | $215,916 | FHA |
Property History
| Date | Event | Price | Change | Sq Ft Price |
|---|---|---|---|---|
| 07/16/2025 07/16/25 | Price Changed | $365,000 | -2.7% | $188 / Sq Ft |
| 07/03/2025 07/03/25 | For Sale | $375,000 | 0.0% | $193 / Sq Ft |
| 06/28/2025 06/28/25 | Off Market | $375,000 | -- | -- |
| 06/11/2025 06/11/25 | For Sale | $375,000 | +70.5% | $193 / Sq Ft |
| 12/14/2018 12/14/18 | Sold | $219,900 | -0.5% | $115 / Sq Ft |
| 09/22/2018 09/22/18 | Pending | -- | -- | -- |
| 07/20/2018 07/20/18 | For Sale | $220,900 | -- | $115 / Sq Ft |
Tax History Compared to Growth
Tax History
| Year | Tax Paid | Tax Assessment Tax Assessment Total Assessment is a certain percentage of the fair market value that is determined by local assessors to be the total taxable value of land and additions on the property. | Land | Improvement |
|---|---|---|---|---|
| 2023 | $2,817 | $351,700 | $70,000 | $281,700 |
| 2022 | $2,195 | $214,500 | $35,000 | $179,500 |
| 2021 | $2,184 | $214,500 | $35,000 | $179,500 |
| 2020 | $2,177 | $214,500 | $35,000 | $179,500 |
| 2019 | $2,161 | $214,500 | $35,000 | $179,500 |
Agents Affiliated with this Home
-
Julie Linder

Seller's Agent in 2025
Julie Linder
Berkshire Hathaway HomeServices Carolinas Realty
(704) 996-9342
1 in this area
73 Total Sales
-
T
Seller's Agent in 2018
Tyler Zulli
LGI Homes NC LLC
-
T
Buyer's Agent in 2018
Trey Clodfelter
Century 21 Vanguard
Map
Source: Canopy MLS (Canopy Realtor® Association)
MLS Number: CAR3415851
APN: 108-184-13
- 8330 Kneller St
- 7113 Amberly Hills Rd
- 4019 Munson Dr
- 8416 Highgate Dr
- 7922 Travers Run Dr
- 4122 Munson Dr
- 5306 Upton Place
- 5314 Upton Place
- 4040 Bolo Dr
- 4037 Bolo Dr
- 5719 Skinny Dr
- 5716 Skinny Dr
- 5711 Skinny Dr
- 5708 Skinny Dr
- 7008 Jerimoth Dr
- 5712 Skinny Ln
- 5704 Skinny Dr
- 7012 Jerimoth Dr
- 7007 Jerimoth Dr
- 7016 Jerimoth Dr
