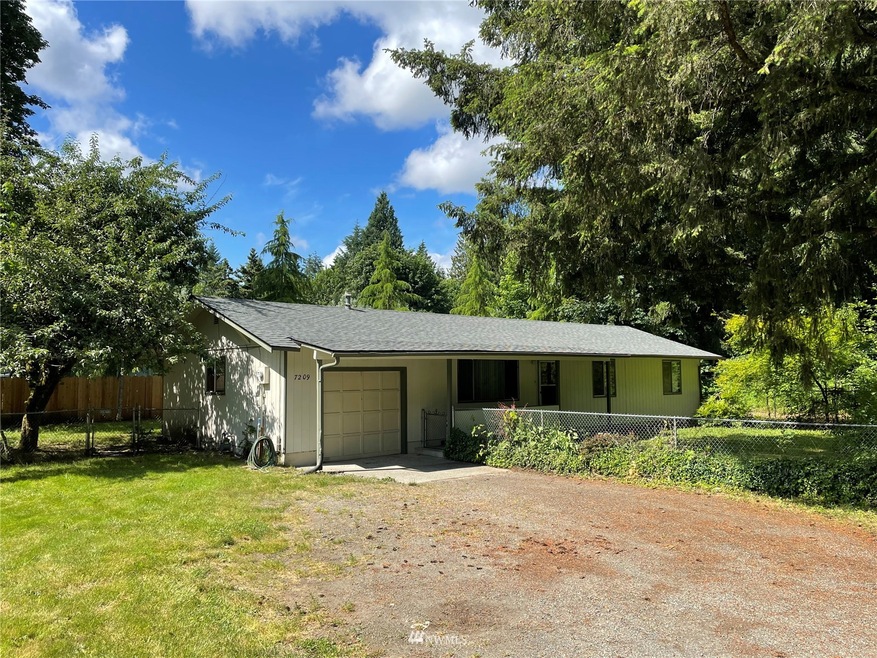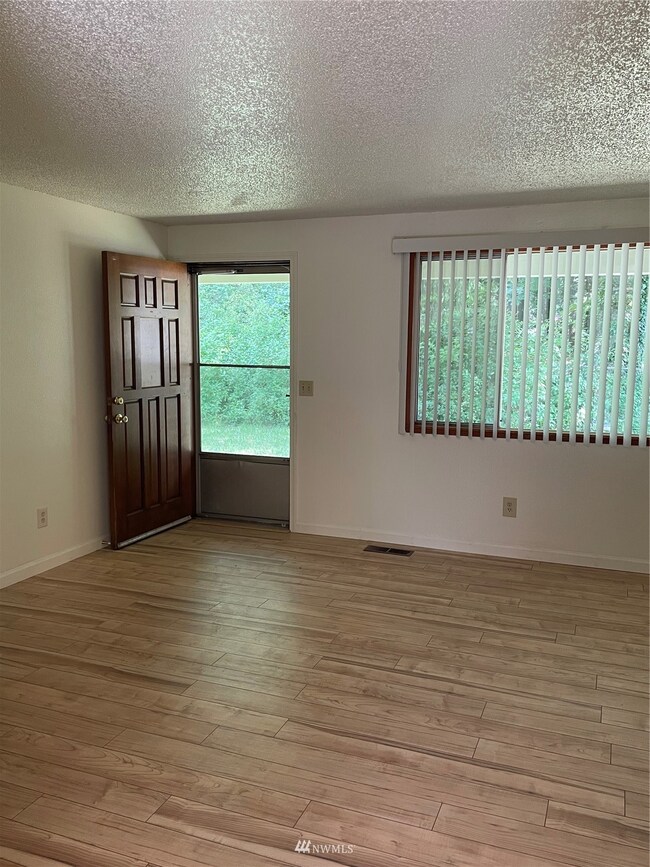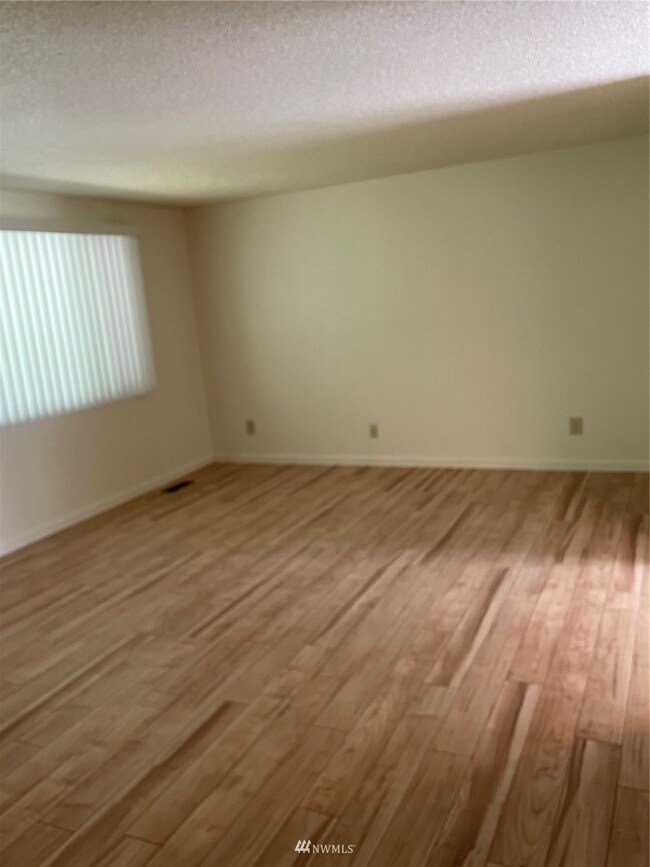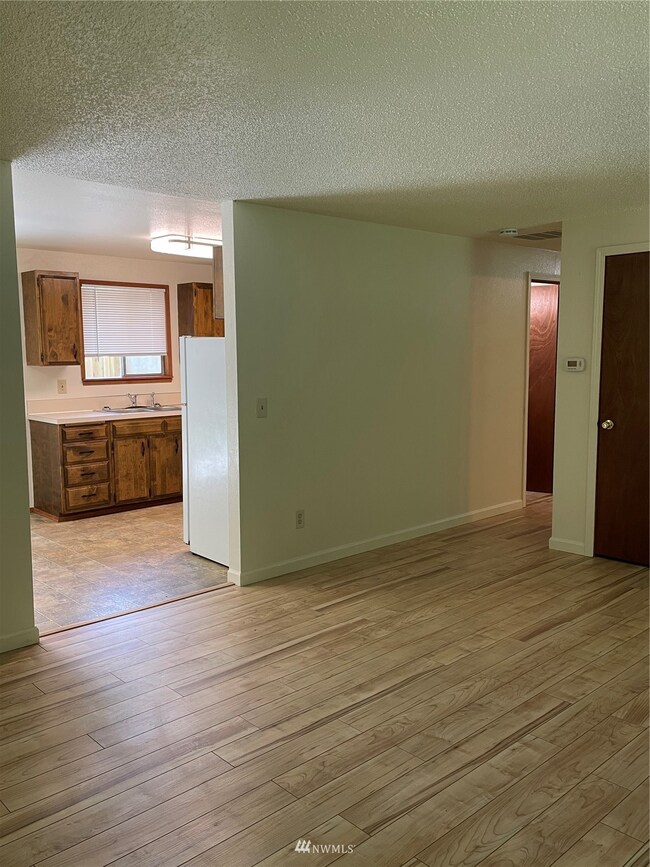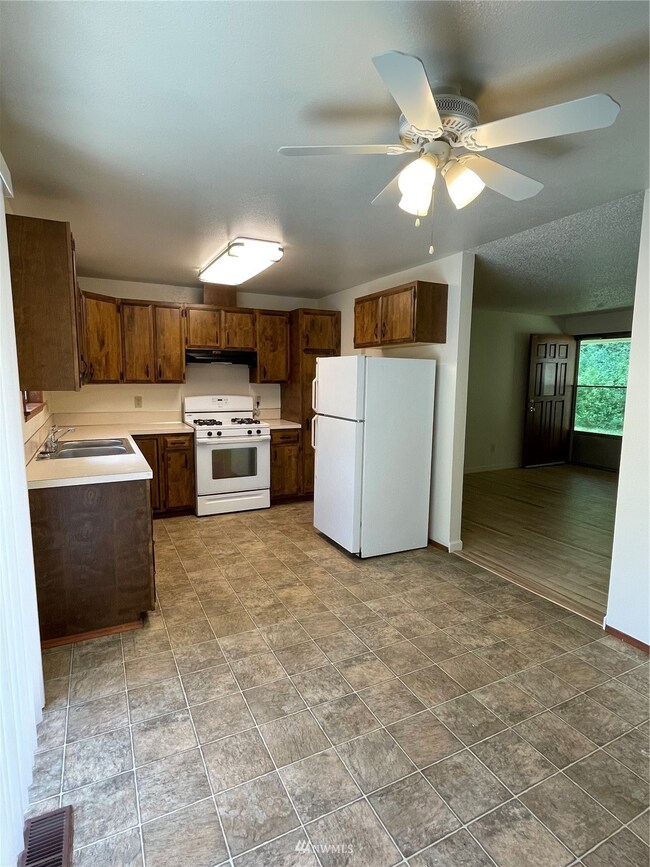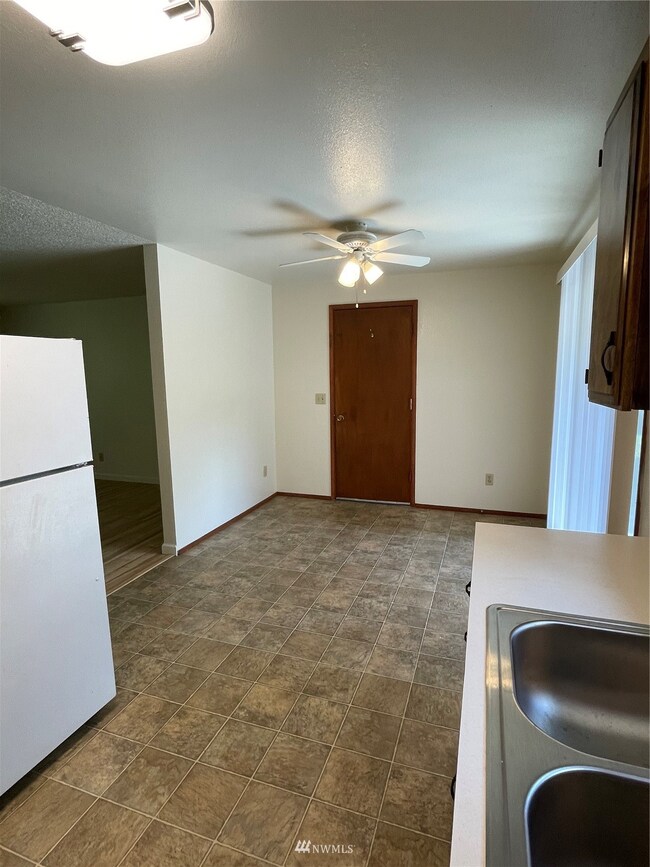
$425,000
- 2 Beds
- 1 Bath
- 804 Sq Ft
- 1635 Glass Ave NE
- Olympia, WA
Here is the charming Bigelow craftsman you have been waiting for! Updates include brand new roof, interior paint, exterior paint, professional landscaping, & old growth hardwood floors have just been refurbished. These pacific old growth hardwood floors are so unique & have so much character, they definitely tell a story. Detached garage with shelving & potential for a garage conversion for
Keenan French Olympic Sotheby's Int'l Realty
