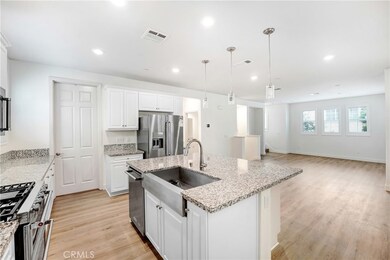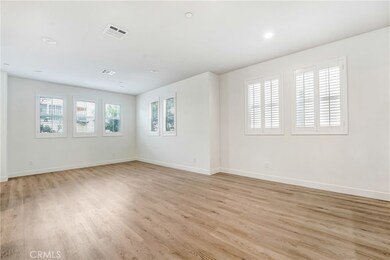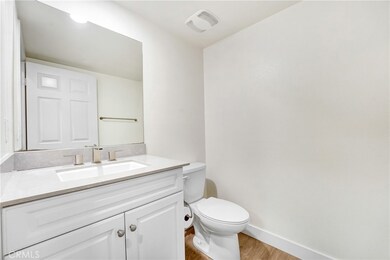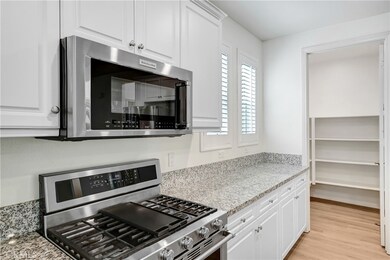7209 N Chestnut Ln Los Angeles, CA 91405
Highlights
- Solar Power System
- Quartz Countertops
- 2 Car Direct Access Garage
- Primary Bedroom Suite
- Electric Vehicle Charging Station
- Plantation Shutters
About This Home
Spacious 3-Story End Unit with Solar, Tesla Charger & Modern Upgrades – Largest Model in the Community! Welcome home to this stunning 3-bedroom, 3-bath end unit townhome offering 1,692 sq. ft. of modern living space, the largest floor plan in the entire complex. Designed for comfort, style, and efficiency, this home features an open-concept layout filled with natural light, brand-new laminate flooring, and plantation shutters throughout. The gourmet kitchen boasts quartz countertops, soft-close cabinetry, and upgraded energy-efficient stainless-steel appliances, making it a dream for any home chef. Enjoy year-round comfort with central heat and air, energy-efficient windows, and brand-new solar panels that help significantly reduce monthly utility bills. The spacious primary suite includes a large walk-in closet and private bath with premium finishes, while the attached two-car garage is equipped with a Tesla EV charger. Additional highlights include a convenient laundry room, upgraded finishes throughout, and a prime end-unit location that offers extra privacy and natural light. Perfectly blending modern convenience with sustainable living, this beautiful home checks every box, from luxury upgrades to eco-friendly design.
Listing Agent
JHK Realty Group Brokerage Phone: 818-633-4600 License #01514927 Listed on: 10/28/2025
Co-Listing Agent
JohnHart Real Estate Brokerage Phone: 818-633-4600 License #02059320
Home Details
Home Type
- Single Family
Est. Annual Taxes
- $7,228
Year Built
- Built in 2015
Lot Details
- 1,457 Sq Ft Lot
- Density is up to 1 Unit/Acre
Parking
- 2 Car Direct Access Garage
- Parking Available
Home Design
- Entry on the 1st floor
Interior Spaces
- 1,692 Sq Ft Home
- 3-Story Property
- Plantation Shutters
- Laminate Flooring
- Property Views
Kitchen
- Gas Oven
- Gas Range
- Microwave
- Dishwasher
- Quartz Countertops
Bedrooms and Bathrooms
- 3 Bedrooms
- All Upper Level Bedrooms
- Primary Bedroom Suite
- Walk-In Closet
- 3 Full Bathrooms
Laundry
- Laundry Room
- Dryer
- Washer
Eco-Friendly Details
- Solar Power System
Outdoor Features
- Patio
- Porch
Utilities
- Central Heating and Cooling System
- Natural Gas Connected
- Cable TV Available
Listing and Financial Details
- Security Deposit $4,000
- 12-Month Minimum Lease Term
- Available 10/21/25
- Tax Lot 9
- Tax Tract Number 72050
- Assessor Parcel Number 2217032009
- Seller Considering Concessions
Community Details
Overview
- Property has a Home Owners Association
- Electric Vehicle Charging Station
Recreation
- Park
Pet Policy
- Pets Allowed
- Pet Deposit $100
Map
Source: California Regional Multiple Listing Service (CRMLS)
MLS Number: SR25245714
APN: 2217-032-009
- 14124 W Pine Ln
- 14120 W Willow Ln
- 7319 Hazeltine Ave Unit 11
- 7232 Katherine Ave
- 7134 Stansbury Ave
- 13629 #108 Wyandotte
- 13951 Sherman Way Unit 301
- 6602 Ave Murietta
- 14126 Runnymede St
- 7401 Costello Ave
- 7032 Stansbury Ave
- 7422 Hazeltine Ave Unit 3
- 7422 Hazeltine Ave Unit 7
- 7422 Hazeltine Ave Unit 2
- 7046 Murietta Ave
- 7320 Lennox Ave Unit F7
- 7300 Lennox Ave Unit I5
- 13903 Sherman Way Unit 7
- 13903 Sherman Way Unit 8
- 13918 Valerio St
- 14214 Sherman Way Unit 5
- 7234-7240 Hazeltine Ave
- 14028 Cantlay St
- 7223 Tyrone Ave
- 7350 Hazeltine Ave Unit 32
- 7350 Hazeltine Ave Unit 3
- 7350 Hazeltine Ave Unit 1
- 14335 Sherman Way
- 14034 Valerio St
- 13930 Wyandotte St
- 6941 Hazeltine Ave Unit 3
- 6943 Hazeltine Ave Unit 12
- 7020 Lennox Ave Unit 3A
- 7365 Lennox Ave
- 13903 Sherman Way Unit 14
- 7010 Lennox Ave Unit C
- 7010 Lennox Ave Unit A
- 14215 Cohasset St
- 6908-6914 Hazeltine Ave
- 6916 Murietta Ave







