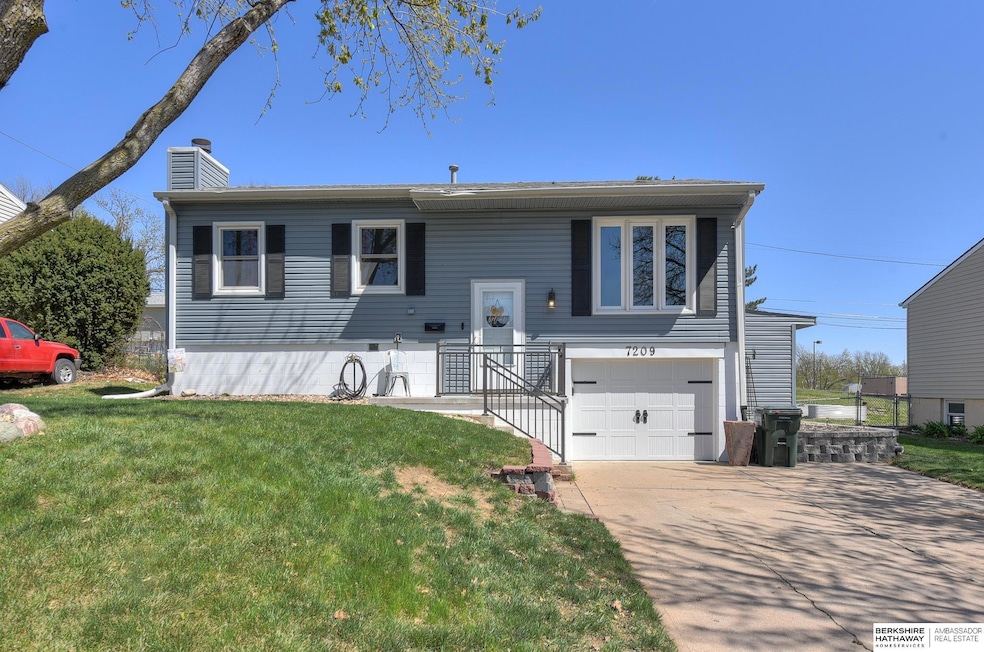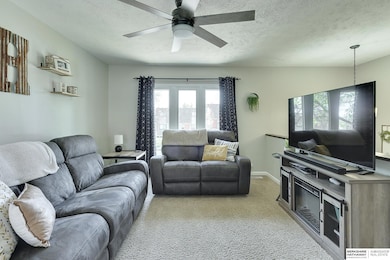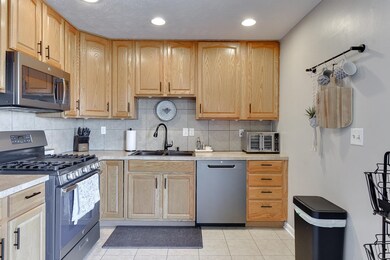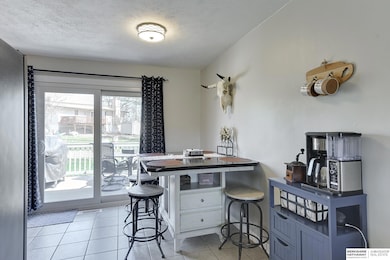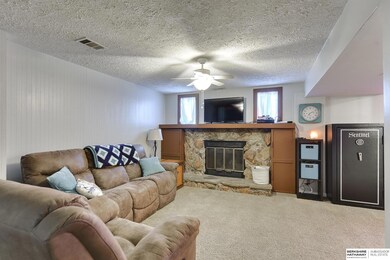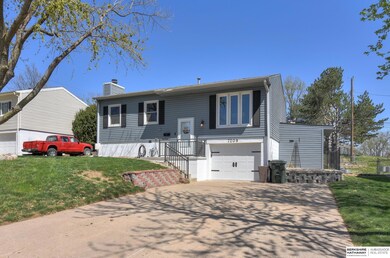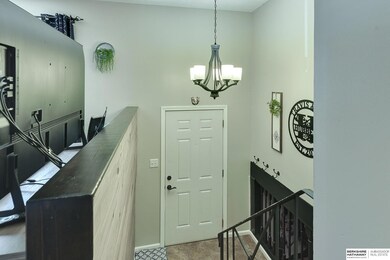
7209 S 81st St La Vista, NE 68128
Highlights
- Deck
- Main Floor Bedroom
- Balcony
- Papillion La Vista Senior High School Rated A-
- No HOA
- Porch
About This Home
As of May 2025Step inside this charming split-entry home and discover comfortable living with 2 bedrooms and 2 bathrooms. The large, updated kitchen offers plenty of space for preparing and enjoying meals, featuring modern appliances. The home has been updated throughout, offering a fresh and move-in ready feel. The fully finished basement expands your living area with a welcoming family room, complete with a fireplace. You'll also find a convenient laundry room in the basement, and direct access to the 1-car garage, which features a valuable added storage room. Ample closet space throughout the home ensures everything stays neatly organized. Outside, the fully fenced backyard, complete with a composite deck, provides a great space for outdoor entertaining and relaxation. Welcome home!
Last Agent to Sell the Property
BHHS Ambassador Real Estate License #20160539 Listed on: 04/17/2025

Home Details
Home Type
- Single Family
Est. Annual Taxes
- $3,397
Year Built
- Built in 1969
Lot Details
- 6,710 Sq Ft Lot
- Lot Dimensions are 61 x 110 x 61 x 110
- Property is Fully Fenced
- Chain Link Fence
- Level Lot
Parking
- 1 Car Attached Garage
- Parking Pad
- Garage Door Opener
- Open Parking
Home Design
- Split Level Home
- Block Foundation
- Composition Roof
- Vinyl Siding
Interior Spaces
- Ceiling Fan
- Wood Burning Fireplace
- Sliding Doors
- Family Room with Fireplace
- Dining Area
- Partially Finished Basement
- Basement Windows
Kitchen
- Oven or Range
- Microwave
- Dishwasher
- Disposal
Flooring
- Wall to Wall Carpet
- Ceramic Tile
Bedrooms and Bathrooms
- 2 Bedrooms
- Main Floor Bedroom
Outdoor Features
- Balcony
- Deck
- Shed
- Porch
Schools
- La Vista West Elementary School
- La Vista Middle School
- Papillion-La Vista High School
Utilities
- Forced Air Heating and Cooling System
- Heating System Uses Gas
- Fiber Optics Available
- Phone Available
- Cable TV Available
Community Details
- No Home Owners Association
- La Vista Subdivision
Listing and Financial Details
- Assessor Parcel Number 010545700
Ownership History
Purchase Details
Home Financials for this Owner
Home Financials are based on the most recent Mortgage that was taken out on this home.Purchase Details
Home Financials for this Owner
Home Financials are based on the most recent Mortgage that was taken out on this home.Purchase Details
Purchase Details
Purchase Details
Home Financials for this Owner
Home Financials are based on the most recent Mortgage that was taken out on this home.Purchase Details
Home Financials for this Owner
Home Financials are based on the most recent Mortgage that was taken out on this home.Purchase Details
Home Financials for this Owner
Home Financials are based on the most recent Mortgage that was taken out on this home.Purchase Details
Similar Homes in La Vista, NE
Home Values in the Area
Average Home Value in this Area
Purchase History
| Date | Type | Sale Price | Title Company |
|---|---|---|---|
| Warranty Deed | $123,000 | Ambassador Title Services | |
| Warranty Deed | $115,000 | Nlta | |
| Limited Warranty Deed | -- | None Available | |
| Trustee Deed | $129,577 | None Available | |
| Warranty Deed | $140,142 | -- | |
| Trustee Deed | $99,000 | -- | |
| Warranty Deed | $112,000 | -- | |
| Survivorship Deed | $79,000 | -- |
Mortgage History
| Date | Status | Loan Amount | Loan Type |
|---|---|---|---|
| Open | $40,000 | New Conventional | |
| Open | $114,500 | New Conventional | |
| Closed | $119,310 | New Conventional | |
| Previous Owner | $112,084 | FHA | |
| Previous Owner | $123,311 | FHA | |
| Previous Owner | $121,489 | FHA | |
| Previous Owner | $105,597 | FHA | |
| Previous Owner | $104,037 | FHA | |
| Previous Owner | $87,200 | Unknown | |
| Previous Owner | $1,560,000 | Credit Line Revolving | |
| Previous Owner | $112,000 | No Value Available |
Property History
| Date | Event | Price | Change | Sq Ft Price |
|---|---|---|---|---|
| 05/20/2025 05/20/25 | Sold | $250,000 | +2.0% | $171 / Sq Ft |
| 04/17/2025 04/17/25 | Pending | -- | -- | -- |
| 04/17/2025 04/17/25 | For Sale | $245,000 | +99.2% | $168 / Sq Ft |
| 02/17/2017 02/17/17 | Sold | $123,000 | -3.8% | $84 / Sq Ft |
| 12/31/2016 12/31/16 | Pending | -- | -- | -- |
| 12/16/2016 12/16/16 | For Sale | $127,900 | -- | $88 / Sq Ft |
Tax History Compared to Growth
Tax History
| Year | Tax Paid | Tax Assessment Tax Assessment Total Assessment is a certain percentage of the fair market value that is determined by local assessors to be the total taxable value of land and additions on the property. | Land | Improvement |
|---|---|---|---|---|
| 2024 | $3,660 | $203,285 | $28,000 | $175,285 |
| 2023 | $3,660 | $181,059 | $25,000 | $156,059 |
| 2022 | $3,629 | $169,068 | $22,000 | $147,068 |
| 2021 | $3,241 | $148,759 | $20,000 | $128,759 |
| 2020 | $3,024 | $137,389 | $20,000 | $117,389 |
| 2019 | $2,815 | $127,968 | $18,000 | $109,968 |
| 2018 | $2,716 | $121,698 | $18,000 | $103,698 |
| 2017 | $2,633 | $117,978 | $18,000 | $99,978 |
| 2016 | $2,419 | $108,562 | $18,000 | $90,562 |
| 2015 | $2,434 | $109,522 | $18,000 | $91,522 |
| 2014 | $2,381 | $106,440 | $18,000 | $88,440 |
| 2012 | -- | $106,065 | $18,000 | $88,065 |
Agents Affiliated with this Home
-
Nico Marasco

Seller's Agent in 2025
Nico Marasco
BHHS Ambassador Real Estate
(402) 690-7777
298 Total Sales
-
Lance Cole

Buyer's Agent in 2025
Lance Cole
BHHS Ambassador Real Estate
(402) 871-9915
70 Total Sales
-
Russ Hollendieck

Seller's Agent in 2017
Russ Hollendieck
BHHS Ambassador Real Estate
(402) 708-0324
78 Total Sales
-
Gina Hodge

Buyer's Agent in 2017
Gina Hodge
BHHS Ambassador Real Estate
(402) 305-0362
78 Total Sales
Map
Source: Great Plains Regional MLS
MLS Number: 22509895
APN: 010545700
- 7212 S 78th St
- 7311 Elizabeth St
- 7550 Joseph Ave
- 7815 Heritage Plaza
- 7822 Leaf Plum Dr
- 7521 Edward Ave
- 6641 S 85th St
- 7102 S 74th Ave
- 7519 S 76th Ave
- 7520 Hayes Cir
- 7508 S 87th St
- 7511 Drexel St
- 7535 S 76th St
- 6219 S 79th Cir
- 7309 Joseph Ave
- 7521 S 88th St
- 7005 S 74th St Unit 302
- 7524 Valley Rd
- 7504 Valley Rd
- 7327 S 72nd Ave
