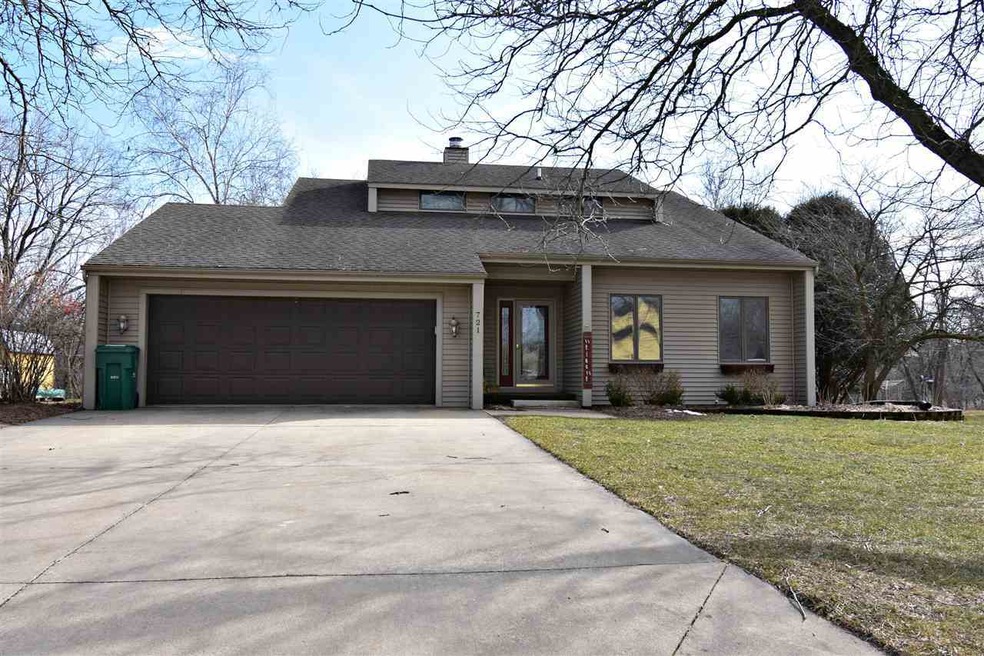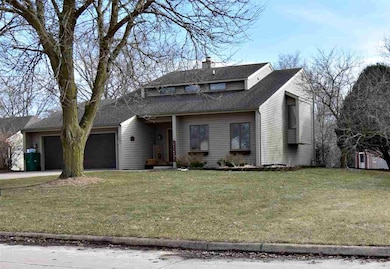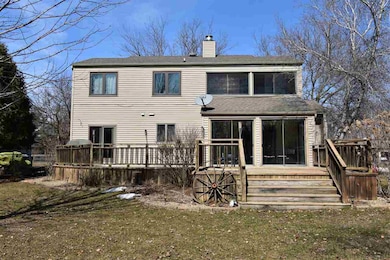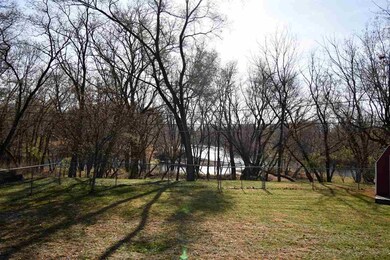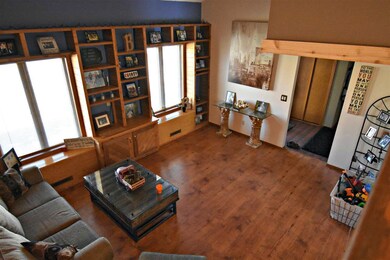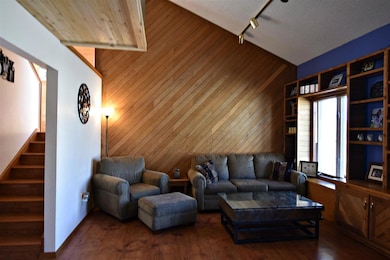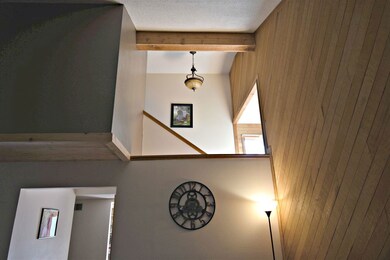
721 8th St SE Independence, IA 50644
Highlights
- Water Views
- Vaulted Ceiling
- Granite Countertops
- Deck
- Wood Flooring
- Screened Porch
About This Home
As of May 2023You will be wowed by the scenic views from this picturesque property. With the large lot, you won’t believe you’re in the city! There is plenty of room for the family to spread out in this 3 bedroom, 4 bath home. The main floor features a living room with built-in shelves, a family room with gas fireplace and adjoining 3-season sunroom, half bath and a lovely kitchen/dining combo. Upstairs you have a full bath, two bedrooms plus a large master bedroom with its own 3/4 bath, walk-in closet and private enclosed balcony. The full basement offers a large family room, great laundry room with storage, half bath and a non-conforming bedroom. The views of the adjacent wooded area and river from nearly every room, the back yard and spacious deck are absolutely gorgeous. This awesome property sits in a family-friendly neighborhood not far from the new aquatic center. Note: Property is located mostly within the 500-yr (Zone X) flood plain but has areas in the 100-yr (Zone AE) also. Flood insurance may be required by a lender.
Last Agent to Sell the Property
Chery O'Conner
RE/MAX Independence Realty Brokerage Phone: 319-334-0200 License #B33931000 Listed on: 11/05/2020

Home Details
Home Type
- Single Family
Est. Annual Taxes
- $4,459
Year Built
- Built in 1977
Lot Details
- 0.36 Acre Lot
- Lot Dimensions are 95'x 165'
- Fenced
- Landscaped
- Garden
- Property is zoned R-2
Home Design
- Concrete Foundation
- Shingle Roof
- Asphalt Roof
- Vinyl Siding
Interior Spaces
- 2,614 Sq Ft Home
- Vaulted Ceiling
- Ceiling Fan
- Track Lighting
- Gas Fireplace
- Pocket Doors
- Family Room with Fireplace
- Screened Porch
- Wood Flooring
- Water Views
- Partially Finished Basement
- Interior Basement Entry
- Fire and Smoke Detector
- Laundry on lower level
Kitchen
- <<builtInOvenToken>>
- <<builtInRangeToken>>
- Dishwasher
- Granite Countertops
- Disposal
Bedrooms and Bathrooms
- 3 Bedrooms
Parking
- 2 Car Attached Garage
- Garage Door Opener
Outdoor Features
- Balcony
- Deck
- Storage Shed
- Breezeway
Schools
- Independence Elementary And Middle School
- Independence High School
Utilities
- Forced Air Zoned Cooling and Heating System
- Vented Exhaust Fan
- Heat Pump System
- Heating System Uses Gas
- Electric Water Heater
- Water Softener is Owned
- Satellite Dish
Listing and Financial Details
- Assessor Parcel Number 1003376002
Ownership History
Purchase Details
Home Financials for this Owner
Home Financials are based on the most recent Mortgage that was taken out on this home.Purchase Details
Home Financials for this Owner
Home Financials are based on the most recent Mortgage that was taken out on this home.Purchase Details
Home Financials for this Owner
Home Financials are based on the most recent Mortgage that was taken out on this home.Purchase Details
Home Financials for this Owner
Home Financials are based on the most recent Mortgage that was taken out on this home.Similar Homes in Independence, IA
Home Values in the Area
Average Home Value in this Area
Purchase History
| Date | Type | Sale Price | Title Company |
|---|---|---|---|
| Warranty Deed | $264,000 | None Listed On Document | |
| Warranty Deed | $212,000 | None Available | |
| Warranty Deed | $197,500 | Midwest Community Title | |
| Warranty Deed | $195,000 | None Available |
Mortgage History
| Date | Status | Loan Amount | Loan Type |
|---|---|---|---|
| Open | $347,000 | New Conventional | |
| Closed | $26,400 | New Conventional | |
| Closed | $211,200 | New Conventional | |
| Previous Owner | $190,800 | New Conventional | |
| Previous Owner | $38,085 | Unknown | |
| Previous Owner | $158,000 | New Conventional | |
| Previous Owner | $184,500 | Adjustable Rate Mortgage/ARM | |
| Previous Owner | $19,300 | New Conventional | |
| Previous Owner | $146,250 | New Conventional | |
| Previous Owner | $38,000 | Credit Line Revolving | |
| Previous Owner | $150,000 | New Conventional | |
| Previous Owner | $31,000 | Credit Line Revolving |
Property History
| Date | Event | Price | Change | Sq Ft Price |
|---|---|---|---|---|
| 07/15/2025 07/15/25 | For Sale | $290,000 | +9.8% | $111 / Sq Ft |
| 05/11/2023 05/11/23 | Sold | $264,000 | 0.0% | $101 / Sq Ft |
| 04/04/2023 04/04/23 | Pending | -- | -- | -- |
| 03/24/2023 03/24/23 | For Sale | $264,000 | +24.5% | $101 / Sq Ft |
| 05/17/2021 05/17/21 | Pending | -- | -- | -- |
| 05/10/2021 05/10/21 | Off Market | $212,000 | -- | -- |
| 05/07/2021 05/07/21 | Sold | $212,000 | -9.7% | $81 / Sq Ft |
| 12/04/2020 12/04/20 | Pending | -- | -- | -- |
| 11/24/2020 11/24/20 | Price Changed | $234,900 | -2.1% | $90 / Sq Ft |
| 11/05/2020 11/05/20 | For Sale | $239,900 | +21.5% | $92 / Sq Ft |
| 05/08/2017 05/08/17 | Sold | $197,500 | -6.8% | $89 / Sq Ft |
| 03/29/2017 03/29/17 | Pending | -- | -- | -- |
| 10/17/2016 10/17/16 | For Sale | $212,000 | -- | $96 / Sq Ft |
Tax History Compared to Growth
Tax History
| Year | Tax Paid | Tax Assessment Tax Assessment Total Assessment is a certain percentage of the fair market value that is determined by local assessors to be the total taxable value of land and additions on the property. | Land | Improvement |
|---|---|---|---|---|
| 2024 | $4,580 | $235,570 | $35,880 | $199,690 |
| 2023 | $4,580 | $235,570 | $35,880 | $199,690 |
| 2022 | $4,336 | $215,000 | $28,480 | $186,520 |
| 2021 | $4,298 | $215,000 | $28,480 | $186,520 |
| 2020 | $4,298 | $197,690 | $25,890 | $171,800 |
| 2019 | $4,236 | $197,690 | $25,890 | $171,800 |
| 2018 | $4,056 | $192,460 | $25,890 | $166,570 |
| 2017 | $4,262 | $192,460 | $25,890 | $166,570 |
| 2016 | $4,194 | $198,940 | $21,560 | $177,380 |
| 2015 | $4,194 | $198,940 | $21,560 | $177,380 |
| 2014 | $4,472 | $198,940 | $21,560 | $177,380 |
Agents Affiliated with this Home
-
Jordan Tranbarger

Seller's Agent in 2025
Jordan Tranbarger
Oakridge Real Estate
(319) 530-9189
57 Total Sales
-
C
Seller's Agent in 2023
Chery O'Conner
RE/MAX
-
Marguerite Pircer

Seller's Agent in 2017
Marguerite Pircer
Realty ONE Group Movement
(319) 230-1231
33 Total Sales
Map
Source: Northeast Iowa Regional Board of REALTORS®
MLS Number: NBR20205607
APN: 10.03.376.002
- 403 7th Ave SE
- 807 4th St SE
- 218 5th Ave SE
- 208 6th St SE
- 111 Terrace Dr
- 519 2nd St NE
- 810 3rd Ave SW
- 611 3rd St NE
- 407 10th St SW
- 415 10th St SW
- 1020 6th Ave SW
- 1113 4th St NE
- 313 4th Ave SW Unit 315
- 206 4th St NE
- 508 6th Ave NE
- 515 7th Ave NE
- 310 1st St E
- 1101 6th St NE
- 507 2nd Ave NE
- 611 3rd Ave NE
