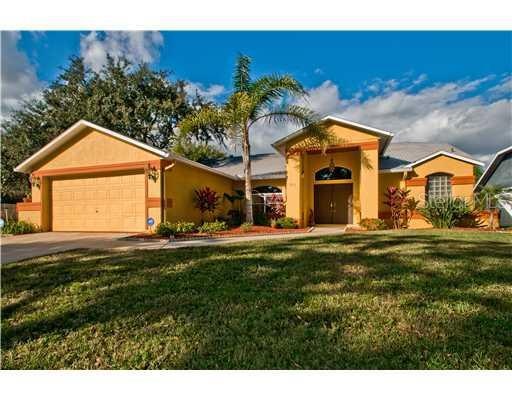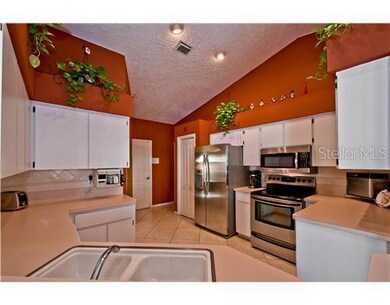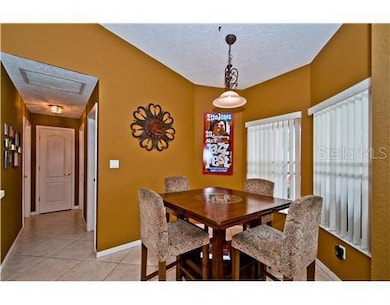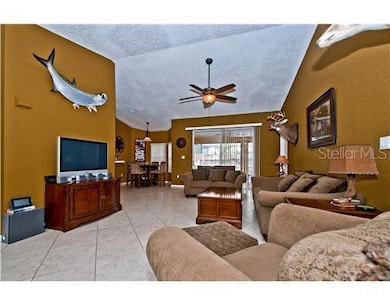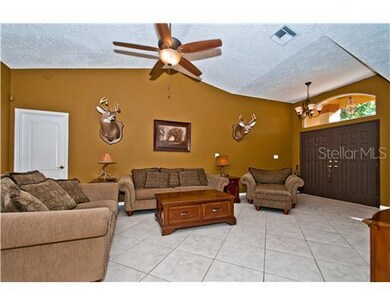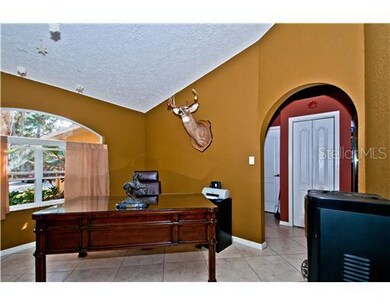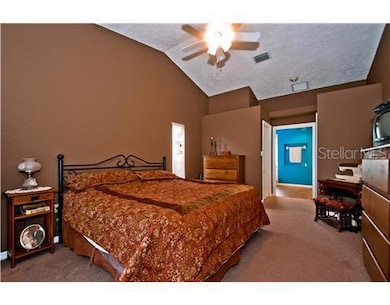
721 Brittany Park Blvd Tarpon Springs, FL 34689
Beckett Bay NeighborhoodHighlights
- Parking available for a boat
- Indoor Pool
- Contemporary Architecture
- Tarpon Springs Middle School Rated A-
- Deck
- Cathedral Ceiling
About This Home
As of April 2022Active with contract. You'll enjoy comfortable Florida living in this immaculate 3 BR, 2 BA home with an over sized 2 car garage and sparkling swimming pool. On a cul-de-sac, this home has fantastic curb appeal. Contemporary design with vaultedceilings in the living room, kitchen, dining area & master bedroom for a light and open feel. Throughout the main living areas including the spacious living room there's neutral ceramic tile for easy living. The kitchen is large and open with plenty of cabinet space, a closet pantry & separate breakfast area. Adjoining the kitchen is a nice sized dining area. two sets of over-sized sliding doors open to the large, covered lanai & pool area. Split bedroom plan with spacious master suite overlooks lanai & features his & her closets, one a large walk-in. The master bath offers a garden tub w/ glass block accents for extra light with privacy, plus a separate shower stall. Best of all, there's a generously sized, partially covered & fully enclosed lanai for entertaining and relaxing, & a sparkling spillover swimming pool! The private back yard is fully enclosed with a decorator scalloped fence and plenty of yard beyond for play, gardening or entertaining. Relax on the sun deck & admire your home on those mild Florida evenings.Laundry room, ceiling fans in all rooms,over sized 2-car garage with separate side door entrance, and new interior & exterior paint. Near the Sponge Docks, dining, golf and beaches. Easy access to US 19 & walking distance to The Pinellas Trail.
Last Agent to Sell the Property
COLDWELL BANKER REALTY License #3136605 Listed on: 12/03/2011

Home Details
Home Type
- Single Family
Est. Annual Taxes
- $2,015
Year Built
- Built in 1994
Lot Details
- 7,700 Sq Ft Lot
- Lot Dimensions are 77.0x100.0
- Cul-De-Sac
- Street terminates at a dead end
- South Facing Home
- Fenced
- Mature Landscaping
- Level Lot
- Well Sprinkler System
- Property is zoned SF
HOA Fees
- $17 Monthly HOA Fees
Parking
- 2 Car Attached Garage
- Workshop in Garage
- Garage Door Opener
- Parking available for a boat
Home Design
- Contemporary Architecture
- Slab Foundation
- Shingle Roof
- Block Exterior
Interior Spaces
- 1,673 Sq Ft Home
- Cathedral Ceiling
- Ceiling Fan
- Blinds
- Sliding Doors
- Inside Utility
- Attic
Kitchen
- Oven
- Range with Range Hood
- Microwave
- Dishwasher
- Disposal
Flooring
- Carpet
- Ceramic Tile
Bedrooms and Bathrooms
- 3 Bedrooms
- Walk-In Closet
- 2 Full Bathrooms
Laundry
- Laundry in unit
- Dryer
- Washer
Home Security
- Security System Owned
- Fire and Smoke Detector
Pool
- Indoor Pool
- Screened Pool
- Spa
- Fence Around Pool
- Pool Sweep
Outdoor Features
- Deck
- Enclosed patio or porch
- Exterior Lighting
- Outdoor Storage
- Rain Gutters
Schools
- Tarpon Springs Middle School
- Tarpon Springs High School
Utilities
- Central Heating and Cooling System
- Electric Water Heater
- Cable TV Available
Community Details
- Brittany Park Ib Subdivision
- The community has rules related to deed restrictions
Listing and Financial Details
- Visit Down Payment Resource Website
- Tax Lot 0820
- Assessor Parcel Number 06-27-16-11562-000-0820
Ownership History
Purchase Details
Home Financials for this Owner
Home Financials are based on the most recent Mortgage that was taken out on this home.Purchase Details
Home Financials for this Owner
Home Financials are based on the most recent Mortgage that was taken out on this home.Purchase Details
Purchase Details
Similar Homes in Tarpon Springs, FL
Home Values in the Area
Average Home Value in this Area
Purchase History
| Date | Type | Sale Price | Title Company |
|---|---|---|---|
| Warranty Deed | $172,000 | Albitton Title Inc | |
| Warranty Deed | $180,000 | None Available | |
| Warranty Deed | $29,900 | -- | |
| Warranty Deed | $29,900 | -- |
Mortgage History
| Date | Status | Loan Amount | Loan Type |
|---|---|---|---|
| Previous Owner | $126,000 | New Conventional | |
| Previous Owner | $90,518 | New Conventional |
Property History
| Date | Event | Price | Change | Sq Ft Price |
|---|---|---|---|---|
| 04/19/2022 04/19/22 | Sold | $450,000 | +3.4% | $269 / Sq Ft |
| 03/20/2022 03/20/22 | Pending | -- | -- | -- |
| 03/19/2022 03/19/22 | For Sale | $435,000 | -3.3% | $260 / Sq Ft |
| 03/12/2022 03/12/22 | Off Market | $450,000 | -- | -- |
| 03/12/2022 03/12/22 | For Sale | $435,000 | 0.0% | $260 / Sq Ft |
| 03/08/2022 03/08/22 | Pending | -- | -- | -- |
| 03/07/2022 03/07/22 | For Sale | $435,000 | +152.9% | $260 / Sq Ft |
| 06/16/2014 06/16/14 | Off Market | $172,000 | -- | -- |
| 04/11/2012 04/11/12 | Sold | $172,000 | 0.0% | $103 / Sq Ft |
| 03/08/2012 03/08/12 | Pending | -- | -- | -- |
| 12/03/2011 12/03/11 | For Sale | $172,000 | -- | $103 / Sq Ft |
Tax History Compared to Growth
Tax History
| Year | Tax Paid | Tax Assessment Tax Assessment Total Assessment is a certain percentage of the fair market value that is determined by local assessors to be the total taxable value of land and additions on the property. | Land | Improvement |
|---|---|---|---|---|
| 2024 | $5,503 | $345,448 | -- | -- |
| 2023 | $5,503 | $335,386 | $110,260 | $225,126 |
| 2022 | $5,579 | $324,817 | $133,143 | $191,674 |
| 2021 | $5,115 | $264,982 | $0 | $0 |
| 2020 | $4,663 | $233,108 | $0 | $0 |
| 2019 | $3,224 | $201,642 | $0 | $0 |
| 2018 | $3,182 | $197,882 | $0 | $0 |
| 2017 | $3,149 | $193,812 | $0 | $0 |
| 2016 | $3,430 | $163,431 | $0 | $0 |
| 2015 | $3,508 | $169,295 | $0 | $0 |
| 2014 | -- | $156,808 | $0 | $0 |
Agents Affiliated with this Home
-
Darcy Kloes

Seller's Agent in 2022
Darcy Kloes
TOMLIN, ST CYR & ASSOCIATES LLC
(727) 401-0194
1 in this area
35 Total Sales
-
Damon Lister

Buyer's Agent in 2022
Damon Lister
SOUTHERN LIFE REALTY
(727) 642-1758
1 in this area
76 Total Sales
-
Andrew Goodwin
A
Buyer Co-Listing Agent in 2022
Andrew Goodwin
SOUTHERN LIFE REALTY
(727) 459-7943
1 in this area
50 Total Sales
-
Julia Horton

Seller's Agent in 2012
Julia Horton
COLDWELL BANKER REALTY
(727) 366-0324
1 in this area
81 Total Sales
-
Matt Fishel
M
Seller Co-Listing Agent in 2012
Matt Fishel
KELLER WILLIAMS REALTY- PALM H
(727) 772-0772
23 Total Sales
-
JD Kaufman

Buyer's Agent in 2012
JD Kaufman
RE/MAX
(813) 523-9924
1 in this area
106 Total Sales
Map
Source: Stellar MLS
MLS Number: U7532440
APN: 06-27-16-11562-000-0820
- 612 Sandy Hills Ave
- 1799 Dixie Hwy
- 534 Berkley Ave
- 708 Sandy Hills Ave
- 1839 Sunrise Dunes Ct
- 775 Brittany Park Blvd
- 618 July Dr
- 3832 Sailmaker Ln Unit 3832
- 630 July Dr Unit 7
- 3835 Sailmaker Ln
- 1601 Dixie Hwy
- 3849 Sailmaker Ln
- 3861 Sailmaker Ln Unit 3861
- 1700 Hunter Ln
- 3857 Sailmaker Ln Unit 2201
- 1020 Bowsprit Ln Unit X
- 1010 Bowsprit Ln
- 921 Linn Harbor Ct
- 915 Brittany Park Blvd
- 1016 Bowsprit Ln Unit 1506
