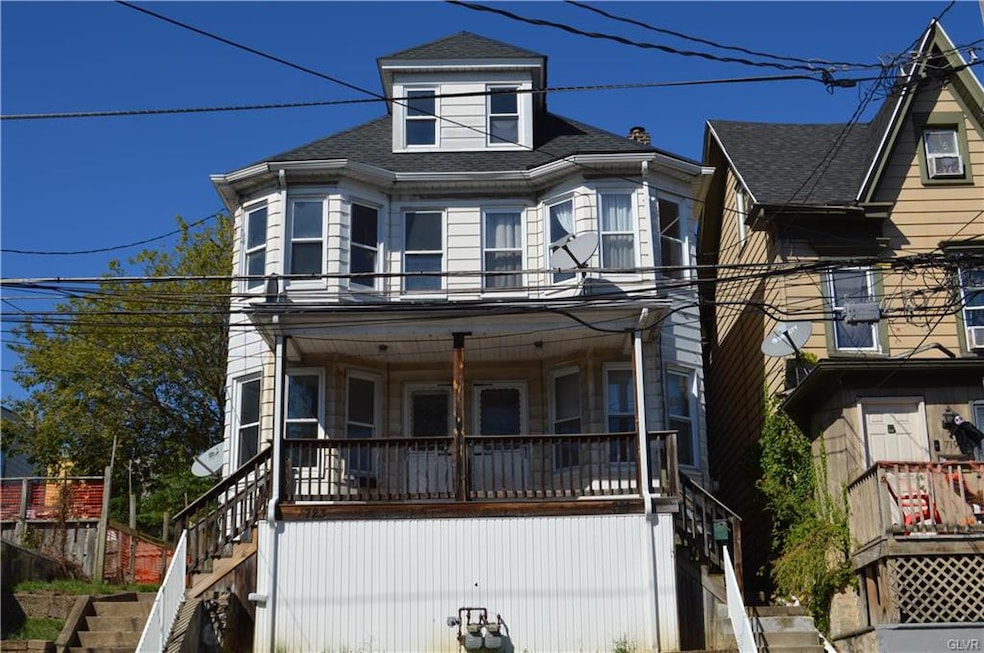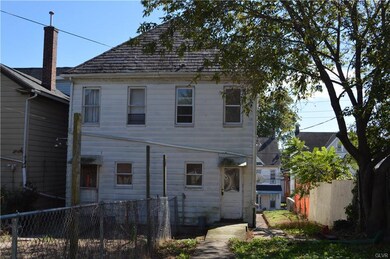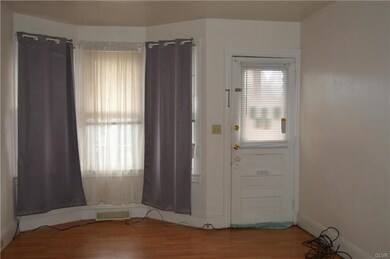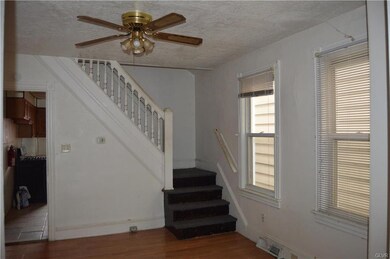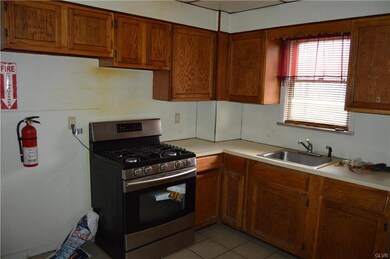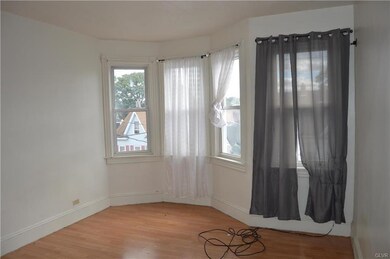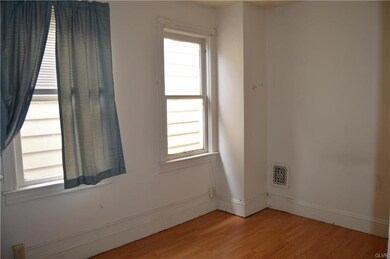
721 Bushkill St Easton, PA 18042
West Ward NeighborhoodEstimated Value: $121,000 - $178,000
Highlights
- Colonial Architecture
- Fenced Yard
- Tile Flooring
- Covered patio or porch
- Eat-In Kitchen
- Forced Air Heating System
About This Home
As of November 2021Easton Twin featuring formal Living room, formal Dining room. eat-in Kitchen, 2 bedrooms, full bathroom and a large finished Attic room. Also, there is a covered front porch, patio, mostly replaced windows, a newer gas furnace and a rear yard with possible off-street parking. Home can use some TLC and is being sold in "as is" condition.
Townhouse Details
Home Type
- Townhome
Year Built
- Built in 1900
Lot Details
- 2,240 Sq Ft Lot
- Fenced Yard
Home Design
- Semi-Detached or Twin Home
- Colonial Architecture
- Slate Roof
- Asphalt Roof
Interior Spaces
- 1,172 Sq Ft Home
- 2.5-Story Property
- Dining Room
- Basement Fills Entire Space Under The House
- Eat-In Kitchen
Flooring
- Wall to Wall Carpet
- Laminate
- Tile
Bedrooms and Bathrooms
- 2 Bedrooms
- 1 Full Bathroom
Home Security
Outdoor Features
- Covered patio or porch
Utilities
- Forced Air Heating System
- Heating System Uses Gas
- Less than 100 Amp Service
- Electric Water Heater
- Cable TV Available
Listing and Financial Details
- Assessor Parcel Number L9NE4C 8 4A
Ownership History
Purchase Details
Home Financials for this Owner
Home Financials are based on the most recent Mortgage that was taken out on this home.Purchase Details
Home Financials for this Owner
Home Financials are based on the most recent Mortgage that was taken out on this home.Similar Homes in Easton, PA
Home Values in the Area
Average Home Value in this Area
Purchase History
| Date | Buyer | Sale Price | Title Company |
|---|---|---|---|
| Stmpu Llc | $90,000 | None Available | |
| Connolly Kevin P | $93,300 | -- |
Mortgage History
| Date | Status | Borrower | Loan Amount |
|---|---|---|---|
| Previous Owner | Connolly Kevin P | $81,900 | |
| Previous Owner | Connolly Kevin P | $83,700 |
Property History
| Date | Event | Price | Change | Sq Ft Price |
|---|---|---|---|---|
| 11/15/2021 11/15/21 | Sold | $90,000 | -9.5% | $77 / Sq Ft |
| 10/28/2021 10/28/21 | Pending | -- | -- | -- |
| 09/30/2021 09/30/21 | For Sale | $99,500 | -- | $85 / Sq Ft |
Tax History Compared to Growth
Tax History
| Year | Tax Paid | Tax Assessment Tax Assessment Total Assessment is a certain percentage of the fair market value that is determined by local assessors to be the total taxable value of land and additions on the property. | Land | Improvement |
|---|---|---|---|---|
| 2025 | $325 | $30,100 | $11,100 | $19,000 |
| 2024 | $3,123 | $30,100 | $11,100 | $19,000 |
| 2023 | $3,123 | $30,100 | $11,100 | $19,000 |
| 2022 | $3,083 | $30,100 | $11,100 | $19,000 |
| 2021 | $3,075 | $30,100 | $11,100 | $19,000 |
| 2020 | $3,073 | $30,100 | $11,100 | $19,000 |
| 2019 | $3,037 | $30,100 | $11,100 | $19,000 |
| 2018 | $2,994 | $30,100 | $11,100 | $19,000 |
| 2017 | $2,935 | $30,100 | $11,100 | $19,000 |
| 2016 | -- | $30,100 | $11,100 | $19,000 |
| 2015 | -- | $30,100 | $11,100 | $19,000 |
| 2014 | -- | $30,100 | $11,100 | $19,000 |
Agents Affiliated with this Home
-
Iggy Markow

Seller's Agent in 2021
Iggy Markow
RE/MAX
(800) 468-7353
2 in this area
43 Total Sales
-
Rosa Javier
R
Buyer's Agent in 2021
Rosa Javier
BHHS Fox & Roach
(610) 258-0808
2 in this area
12 Total Sales
Map
Source: Greater Lehigh Valley REALTORS®
MLS Number: 680912
APN: L9NE4C-8-4A-0310
- 71 N 7th St
- 725 Northampton St
- 26 N Warren St
- 1003 Northampton St
- 601 Northampton St
- 1118 Jackson St
- 1134 Wood
- 667 Ferry St
- 710 Ferry St
- 39 S 10th St
- 1141 Jackson St
- 922 Spruce St
- 26 S 5th St
- 26 N 4th St Unit 2
- 1154 Northampton St
- 1143 Ferry St
- 162 S Union St
- 1125 Spruce St
- 1107 Lehigh St
- 764 Washington St
