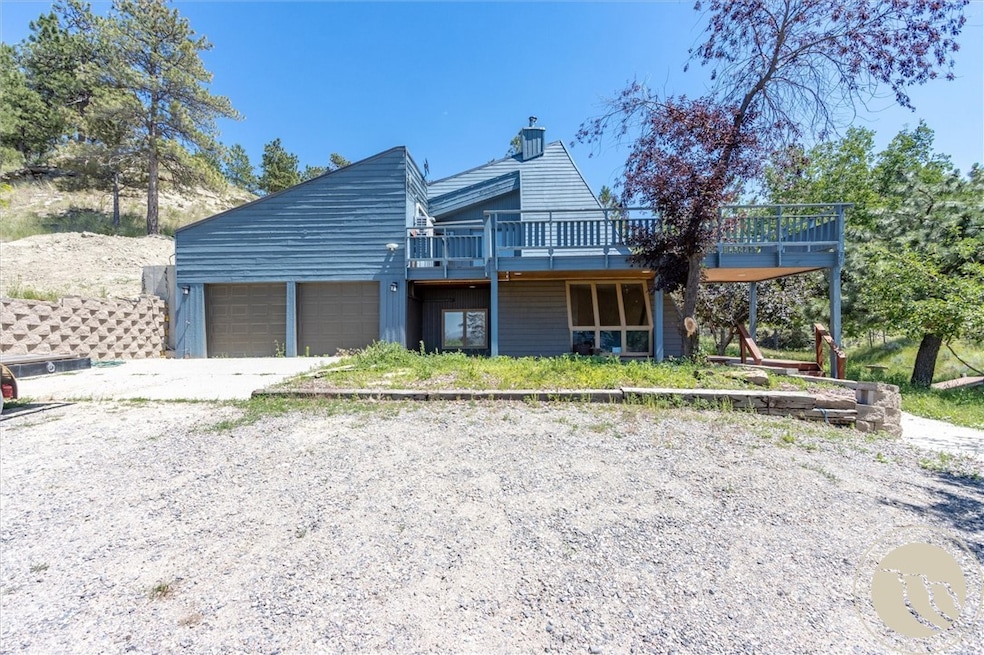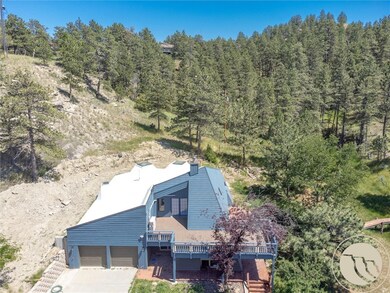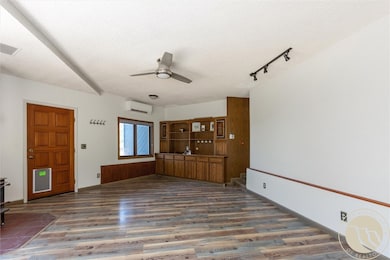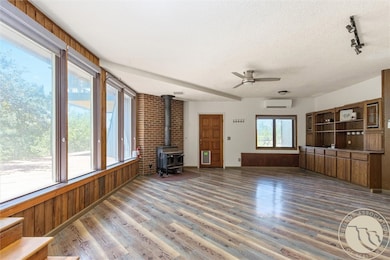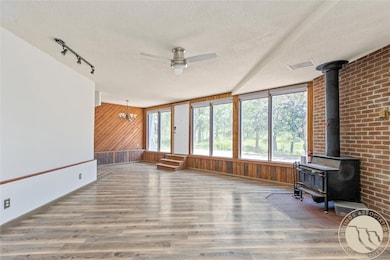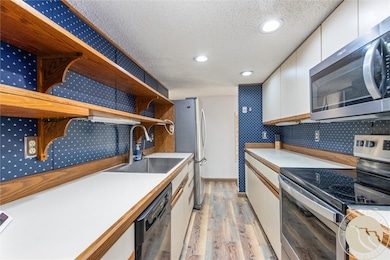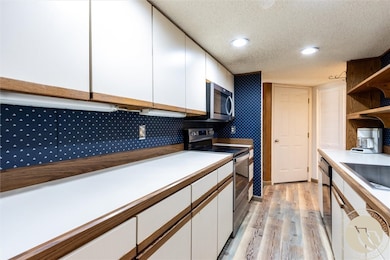721 Cave Rd Billings, MT 59101
Estimated payment $2,491/month
Highlights
- Sauna
- Wood Burning Stove
- 1 Fireplace
- Deck
- Secluded Lot
- Skylights
About This Home
Welcome home to your Emerald Hills oasis on 2.36 acres in a secluded area with fantastic views of Billings and the surrounding mountains. This custom built 3 bed, 2 bath earth-berm design is an energy efficient masterpiece. Taking advantage of the stable subterranean temperatures, the living space stays cool in summer and warm in winter. A new membrane roof was installed in 2024. Soaring ceilings, oversized beams, skylights and a master suite balcony with a dry sauna all combine to create a luxurious getaway at home in the hills. There is also a small hot tub on the main level. The property features a two car attached garage, radon system, and a bridge across the coulee to a pen and loafing shed for your animals. Trailer and water tanks included! No HOA. Don't miss this chance to own a little bit of paradise in the Emerald Hills.
Listing Agent
Keller Williams Yellowstone Properties Brokerage Phone: (406) 850-9531 Listed on: 07/02/2025

Home Details
Home Type
- Single Family
Est. Annual Taxes
- $3,972
Year Built
- Built in 1982
Lot Details
- 2.36 Acre Lot
- Fenced
- Secluded Lot
- Sloped Lot
- Landscaped with Trees
Parking
- 2 Car Attached Garage
Home Design
- Membrane Roofing
- Wood Siding
Interior Spaces
- 2,312 Sq Ft Home
- 2-Story Property
- Ceiling Fan
- Skylights
- 1 Fireplace
- Wood Burning Stove
- Sauna
- Property Views
Kitchen
- Oven
- Electric Range
- Dishwasher
Bedrooms and Bathrooms
- 3 Bedrooms | 2 Main Level Bedrooms
- 2 Full Bathrooms
Laundry
- Laundry Room
- Washer and Dryer Hookup
Outdoor Features
- Deck
- Shed
Schools
- Lockwood Elementary And Middle School
- Lockwood High School
Farming
- Loafing Shed
Utilities
- Cooling Available
- Heat Pump System
- Cistern
- Well
- Septic Tank
Listing and Financial Details
- Assessor Parcel Number C04332C
Community Details
Overview
- Emerald Hills Subdivision
Building Details
Map
Home Values in the Area
Average Home Value in this Area
Tax History
| Year | Tax Paid | Tax Assessment Tax Assessment Total Assessment is a certain percentage of the fair market value that is determined by local assessors to be the total taxable value of land and additions on the property. | Land | Improvement |
|---|---|---|---|---|
| 2025 | $3,973 | $390,700 | $79,669 | $311,031 |
| 2024 | $3,973 | $369,600 | $73,138 | $296,462 |
| 2023 | $3,937 | $369,600 | $73,138 | $296,462 |
| 2022 | $2,587 | $291,200 | $0 | $0 |
| 2021 | $3,550 | $291,200 | $0 | $0 |
| 2020 | $3,505 | $285,200 | $0 | $0 |
| 2019 | $3,562 | $285,200 | $0 | $0 |
| 2018 | $3,326 | $253,700 | $0 | $0 |
| 2017 | $1,899 | $253,700 | $0 | $0 |
| 2016 | $2,417 | $244,700 | $0 | $0 |
| 2015 | $2,341 | $244,700 | $0 | $0 |
| 2014 | $2,112 | $114,109 | $0 | $0 |
Property History
| Date | Event | Price | List to Sale | Price per Sq Ft |
|---|---|---|---|---|
| 10/16/2025 10/16/25 | Price Changed | $409,000 | -2.4% | $177 / Sq Ft |
| 09/16/2025 09/16/25 | Price Changed | $419,000 | -2.3% | $181 / Sq Ft |
| 07/30/2025 07/30/25 | Price Changed | $429,000 | -4.7% | $186 / Sq Ft |
| 07/02/2025 07/02/25 | For Sale | $450,000 | -- | $195 / Sq Ft |
Purchase History
| Date | Type | Sale Price | Title Company |
|---|---|---|---|
| Warranty Deed | -- | First Montana Title |
Mortgage History
| Date | Status | Loan Amount | Loan Type |
|---|---|---|---|
| Open | $369,570 | No Value Available |
Source: Billings Multiple Listing Service
MLS Number: 353995
APN: 03-1034-27-2-14-02-0000
- 4740 Cave Rd
- 228 Emerald Hills Dr
- 4828 Eco Built Way
- 5197 Montana City
- 5042 Old Hardin Rd
- 5040 Old Hardin Rd
- TBD Lot 8 Block 4 Sanctuary Canyon Rd
- TBD Lot 8 Block 4 Sanctuary Canyon Rd
- TBD Lot 7 Block 2 Sanctuary Canyon Rd
- TBD Lot 7 Block 2 Sanctuary Canyon Rd
- TBD Lot 9 Block 1 Sanctuary Canyon Rd
- TBD Lot 9 Block 1 Sanctuary Canyon Rd
- TBD Lot 6 Block 2 Sanctuary Canyon Rd
- TBD Lot 6 Block 2 Sanctuary Canyon Rd
- TBD Lot 6 Block 4 Sanctuary Canyon Rd
- TBD Lot 6 Block 4 Sanctuary Canyon Rd
- TBD Lot 4 Block 2 Sanctuary Canyon Rd
- 4019 Sanctuary Canyon Rd
- TBD Lot 7 Blk 1 Sanctuary Canyon Rd
- TBD Lot 7 Blk 1 Sanctuary Canyon Rd
- 10 Vandalay St
- 22 Tartarian St
- 7 Rainier St N
- 16 Rainier St N
- 29 Hartland St N
- 16 Lapin St
- 6 Lapin St
- 927 Bench Blvd
- 933 Bench Blvd
- 850 Lake Elmo Dr
- 1526 Lake Elmo Dr
- 1526 Lake Elmo Dr
- 1512 Lake Elmo Dr
- 1512 Lake Elmo Dr
- 1327 Hardrock Ln Unit 1327 hardrock 1
- 191 Bohl Ave
- 937 N 17th St
- 937 N 17th St
- 2019 Montana Ave Unit 3
- 338 Moccasin Trail Unit 344
