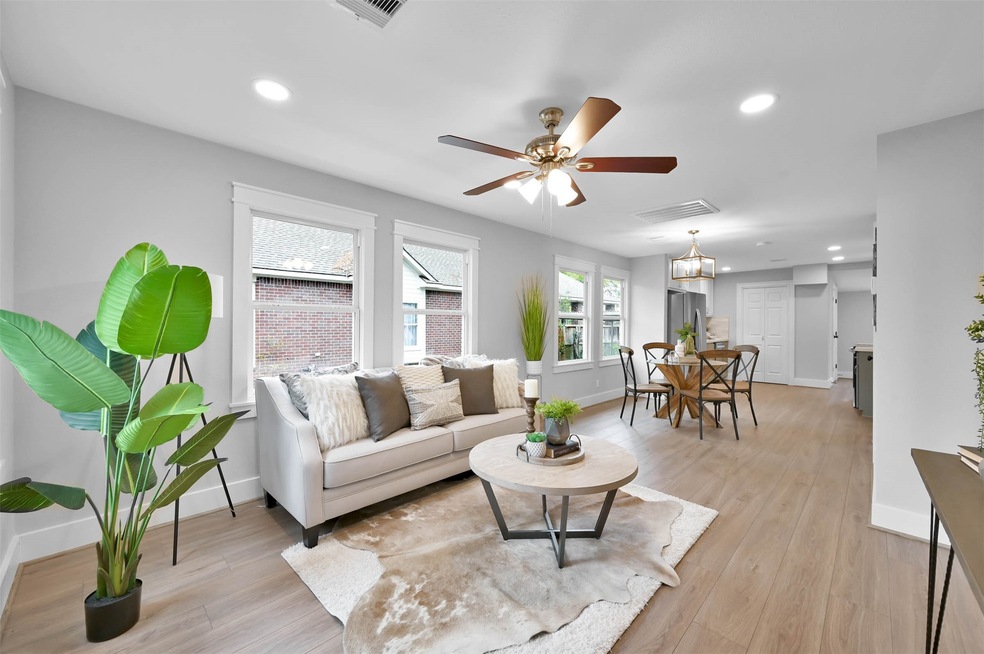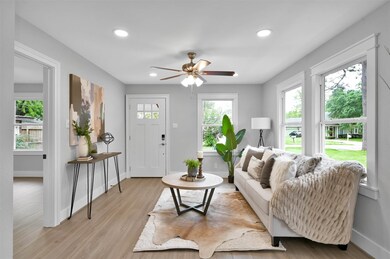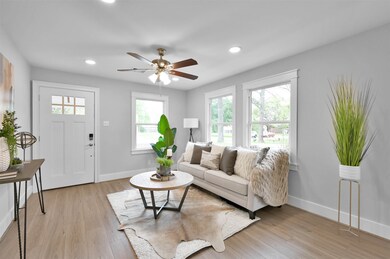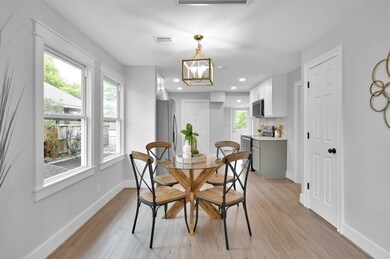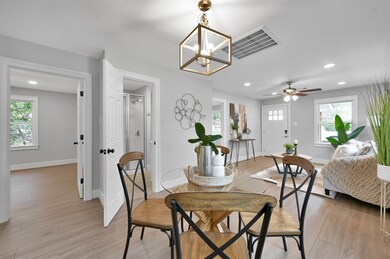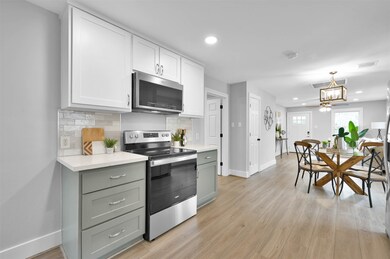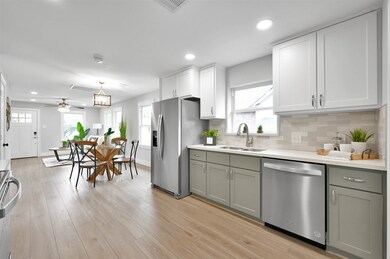
721 Clayton St Tomball, TX 77375
Highlights
- Craftsman Architecture
- Home Office
- Living Room
- Tomball Elementary School Rated A
- Cul-De-Sac
- 1-Story Property
About This Home
As of April 2023Bright & beautiful! Welcome home to this beautifully renovated 1950 Craftsman home. Nearly everything is new! Walking into the home reveals roomy open floorplan with Living/Dining areas leading to spacious kitchen. Tons of natural light streams in through new windows, showing off LVP flooring. Large secondary bedroom off living area with walk-in closet. Entirely new bathroom centrally located with custom-built vanity with quartz top & oversized shower. Bathroom access from main living area as well as Primary bedroom. Bright, spacious kitchen with LED lights, new stainless appliances, tile backsplash, and custom-built cabinets with soft-close doors & drawers. Large primary bedroom with walk-in closet. Laundry has new washer/dryer. Adorable Bonus room could be office, art room, or media & overlooks large deck & tranquil back yard. This amazing property is a short walk/drive to main street, schools, shops, restaurants, & farmers market. Don't miss it!
Last Agent to Sell the Property
Keith Brents
eXp Realty LLC License #0797129 Listed on: 03/24/2023

Last Buyer's Agent
Better Homes and Gardens Real Estate Gary Greene - Cypress License #0490362

Home Details
Home Type
- Single Family
Est. Annual Taxes
- $6,754
Year Built
- Built in 1950
Lot Details
- 7,000 Sq Ft Lot
- Cul-De-Sac
- North Facing Home
Home Design
- Craftsman Architecture
- Pillar, Post or Pier Foundation
- Composition Roof
- Wood Siding
- Aluminum Siding
- Cement Siding
Interior Spaces
- 928 Sq Ft Home
- 1-Story Property
- Living Room
- Dining Room
- Home Office
- Washer and Electric Dryer Hookup
Kitchen
- Electric Oven
- Electric Range
- <<microwave>>
- Dishwasher
- Disposal
Bedrooms and Bathrooms
- 2 Bedrooms
- 1 Full Bathroom
Parking
- 2 Detached Carport Spaces
- Additional Parking
Schools
- Tomball Elementary School
- Tomball Junior High School
- Tomball High School
Utilities
- Central Heating and Cooling System
- Heating System Uses Gas
Community Details
- Tomball Subdivision
Ownership History
Purchase Details
Home Financials for this Owner
Home Financials are based on the most recent Mortgage that was taken out on this home.Similar Homes in the area
Home Values in the Area
Average Home Value in this Area
Purchase History
| Date | Type | Sale Price | Title Company |
|---|---|---|---|
| Deed | $340,480 | Stewart Title |
Mortgage History
| Date | Status | Loan Amount | Loan Type |
|---|---|---|---|
| Open | $256,000 | New Conventional | |
| Closed | $256,000 | New Conventional |
Property History
| Date | Event | Price | Change | Sq Ft Price |
|---|---|---|---|---|
| 04/17/2023 04/17/23 | Sold | -- | -- | -- |
| 04/05/2023 04/05/23 | Pending | -- | -- | -- |
| 03/24/2023 03/24/23 | For Sale | $309,900 | +55.0% | $334 / Sq Ft |
| 02/07/2022 02/07/22 | Sold | -- | -- | -- |
| 01/08/2022 01/08/22 | Pending | -- | -- | -- |
| 11/08/2021 11/08/21 | For Sale | $200,000 | -- | $216 / Sq Ft |
Tax History Compared to Growth
Tax History
| Year | Tax Paid | Tax Assessment Tax Assessment Total Assessment is a certain percentage of the fair market value that is determined by local assessors to be the total taxable value of land and additions on the property. | Land | Improvement |
|---|---|---|---|---|
| 2024 | $6,754 | $305,159 | $98,000 | $207,159 |
| 2023 | $6,754 | $166,801 | $84,000 | $82,801 |
| 2022 | $2,358 | $133,448 | $63,000 | $70,448 |
| 2021 | $2,256 | $100,954 | $45,500 | $55,454 |
| 2020 | $2,121 | $95,152 | $35,000 | $60,152 |
| 2019 | $1,983 | $78,609 | $28,000 | $50,609 |
| 2018 | $0 | $78,609 | $28,000 | $50,609 |
| 2017 | $1,911 | $75,833 | $28,000 | $47,833 |
| 2016 | $1,796 | $71,289 | $28,000 | $43,289 |
| 2015 | $15 | $69,686 | $28,000 | $41,686 |
| 2014 | $15 | $65,068 | $28,000 | $37,068 |
Agents Affiliated with this Home
-
K
Seller's Agent in 2023
Keith Brents
eXp Realty LLC
-
David Patton

Buyer's Agent in 2023
David Patton
Better Homes and Gardens Real Estate Gary Greene - Cypress
(713) 828-1635
4 in this area
147 Total Sales
-
Estefanie Jaime-Aufegger
E
Seller's Agent in 2022
Estefanie Jaime-Aufegger
Home Sweet Home Real Estate Group
(713) 515-5911
1 in this area
11 Total Sales
Map
Source: Houston Association of REALTORS®
MLS Number: 48020618
APN: 0352810010033
- 0 Clayton St
- 607 Clayton St
- 211 S Poplar St
- 701 Malone St
- 109 Holderrieth Blvd
- 111 Holderrieth Blvd
- 1014 Graham Dr Unit B4
- 1014 Graham Dr Unit A3
- 906 Juniper Ct
- 0 Cherry Laurel Dr
- 16623 Farm To Market 2920
- 20714 Open Range Ct
- 19947 Epona Creek Dr
- 20738 Open Range Ct
- 20731 Open Range Ct
- 20718 Open Range Ct
- 19931 Epona Creek Dr
- 19938 Paint Horse Dr
- 19915 Epona Creek Dr
- 20715 Open Range Ct
