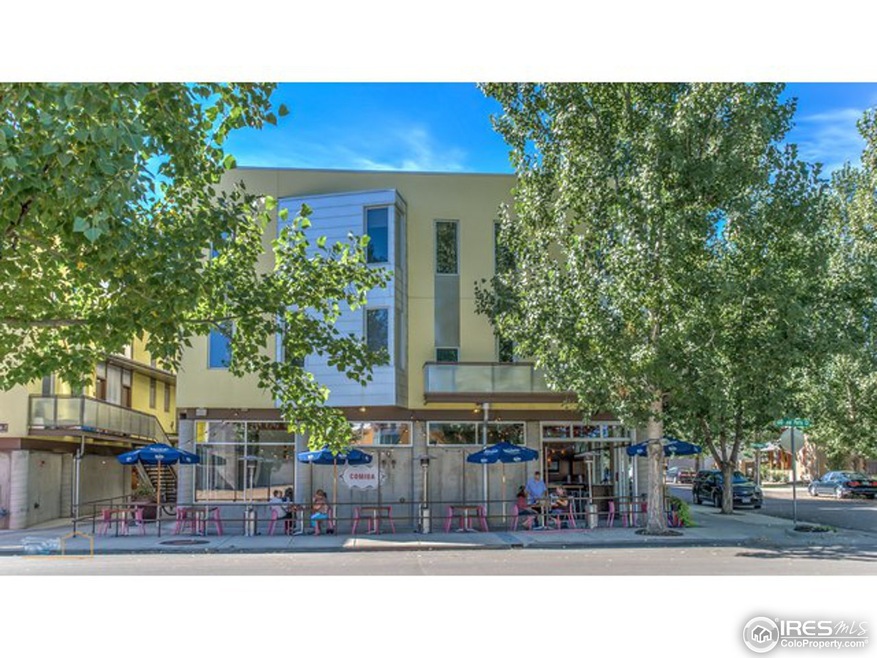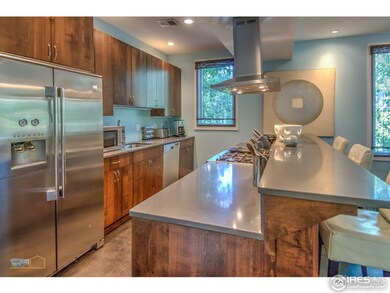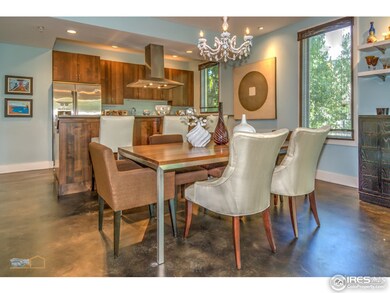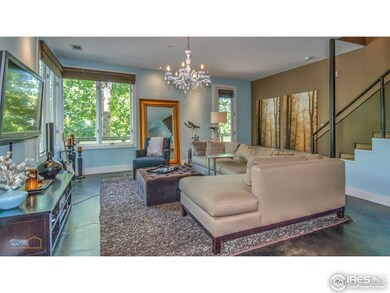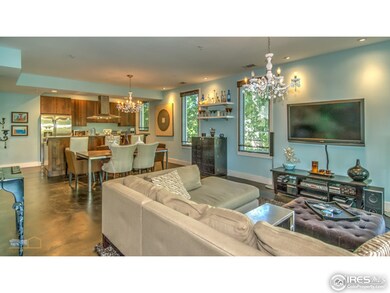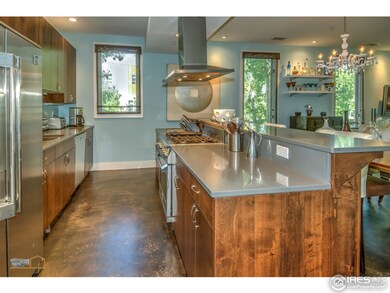
721 Confidence Dr Unit 2 Longmont, CO 80504
Prospect New Town NeighborhoodEstimated Value: $603,050 - $656,000
Highlights
- Open Floorplan
- Contemporary Architecture
- End Unit
- Niwot High School Rated A
- Property is near a park
- 1-minute walk to Prospect Park
About This Home
As of March 2015Amazing opportunity to own a contemporary condo offering 3 bedrooms w/ 2 1/2 baths in Prospect. This home features an open floor plan on the main level with stained concrete flooring for loft style living. Kitchen upgrades include top of line cabinets, professional grade SS appliances, a tile backsplash and polished Silestone countertops. The property sits across the street from a large park and has a balcony overlooking it! Walk to shopping, Wine Shop, coffee shops, restaurants and the gym.
Townhouse Details
Home Type
- Townhome
Est. Annual Taxes
- $2,490
Year Built
- Built in 2007
Lot Details
- Property fronts an alley
- End Unit
- Level Lot
HOA Fees
- $265 Monthly HOA Fees
Parking
- 1 Car Garage
- Carport
- Alley Access
Home Design
- Contemporary Architecture
- Rubber Roof
- Concrete Siding
- Stucco
Interior Spaces
- 1,477 Sq Ft Home
- 2-Story Property
- Open Floorplan
- Family Room
- Carpet
- Washer and Dryer Hookup
Kitchen
- Gas Oven or Range
- Self-Cleaning Oven
- Microwave
- Dishwasher
- Disposal
Bedrooms and Bathrooms
- 3 Bedrooms
- Walk-In Closet
Outdoor Features
- Balcony
- Exterior Lighting
Location
- Property is near a park
Schools
- Burlington Elementary School
- Sunset Middle School
- Niwot High School
Utilities
- Forced Air Heating and Cooling System
- High Speed Internet
- Cable TV Available
Listing and Financial Details
- Assessor Parcel Number R0512834
Community Details
Overview
- Association fees include common amenities, trash, snow removal, management, utilities, maintenance structure, water/sewer, hazard insurance
- Prospect Subdivision
Recreation
- Community Playground
- Community Pool
- Park
Ownership History
Purchase Details
Purchase Details
Home Financials for this Owner
Home Financials are based on the most recent Mortgage that was taken out on this home.Purchase Details
Home Financials for this Owner
Home Financials are based on the most recent Mortgage that was taken out on this home.Similar Homes in Longmont, CO
Home Values in the Area
Average Home Value in this Area
Purchase History
| Date | Buyer | Sale Price | Title Company |
|---|---|---|---|
| The Kirstin Childs Revocable Trust | -- | None Available | |
| Childs Kirstin Elizabeth | $341,000 | Fidelity National Title Ins | |
| Baird Michael J | $353,373 | Stewart Title Of Colorado |
Mortgage History
| Date | Status | Borrower | Loan Amount |
|---|---|---|---|
| Open | Childs Kirstin Elizabeth | $272,800 | |
| Previous Owner | Baird Michael J | $276,511 | |
| Previous Owner | Baird Michael J | $279,200 |
Property History
| Date | Event | Price | Change | Sq Ft Price |
|---|---|---|---|---|
| 01/28/2019 01/28/19 | Off Market | $341,000 | -- | -- |
| 03/26/2015 03/26/15 | Sold | $341,000 | -10.0% | $231 / Sq Ft |
| 02/24/2015 02/24/15 | Pending | -- | -- | -- |
| 10/17/2014 10/17/14 | For Sale | $379,000 | -- | $257 / Sq Ft |
Tax History Compared to Growth
Tax History
| Year | Tax Paid | Tax Assessment Tax Assessment Total Assessment is a certain percentage of the fair market value that is determined by local assessors to be the total taxable value of land and additions on the property. | Land | Improvement |
|---|---|---|---|---|
| 2024 | $4,126 | $37,125 | -- | $37,125 |
| 2023 | $4,070 | $43,138 | -- | $46,823 |
| 2022 | $3,384 | $34,201 | $0 | $34,201 |
| 2021 | $3,428 | $35,185 | $0 | $35,185 |
| 2020 | $3,122 | $32,139 | $0 | $32,139 |
| 2019 | $3,073 | $32,139 | $0 | $32,139 |
| 2018 | $2,850 | $30,002 | $0 | $30,002 |
| 2017 | $2,811 | $33,384 | $0 | $33,384 |
| 2016 | $2,568 | $26,865 | $0 | $26,865 |
| 2015 | $2,447 | $26,658 | $0 | $26,658 |
| 2014 | $2,481 | $26,658 | $0 | $26,658 |
Agents Affiliated with this Home
-
Denise Patryas

Seller's Agent in 2015
Denise Patryas
Denise Patryas
(303) 441-5644
5 in this area
61 Total Sales
-
Laura Morningstar

Buyer's Agent in 2015
Laura Morningstar
Compass - Boulder
(303) 588-8072
36 Total Sales
Map
Source: IRES MLS
MLS Number: 749363
APN: 1315153-78-002
- 801 Confidence Dr Unit 2
- 1105 Neon Forest Cir
- 2018 Ionosphere St Unit 8
- 2018 Ionosphere St Unit 6
- 2018 Ionosphere St Unit 3
- 1025 Neon Forest Cir
- 906 Confidence Dr
- 832 Neon Forest Cir
- 920 Neon Forest Cir
- 1016 Katy Ln
- 2050 Emerald Dr
- 1529 Ashcroft Dr
- 1407 S Terry St
- 1321 Onyx Cir
- 9 James Cir
- 1312 Jade Ln
- 1352 S Terry St
- 1313 Jade Ln
- 1328 Carriage Dr
- 511 Noel Ave
- 721 Confidence Dr Unit 5
- 721 Confidence Dr Unit 4
- 721 Confidence Dr Unit 3
- 721 Confidence Dr Unit 2
- 720 100 Year Party Ct
- 1050 Neon Forest Cir
- 1050 Neon Forest Cir Unit West
- 801 Confidence Dr Unit 21
- 801 Confidence Dr Unit 20
- 801 Confidence Dr Unit 19
- 801 Confidence Dr Unit 18
- 801 Confidence Dr Unit 17
- 801 Confidence Dr Unit 16
- 801 Confidence Dr Unit 8
- 801 Confidence Dr Unit 7
- 801 Confidence Dr Unit 6
- 801 Confidence Dr Unit 5
- 801 Confidence Dr Unit 4
- 801 Confidence Dr Unit 3
- 801 Confidence Dr Unit 15
