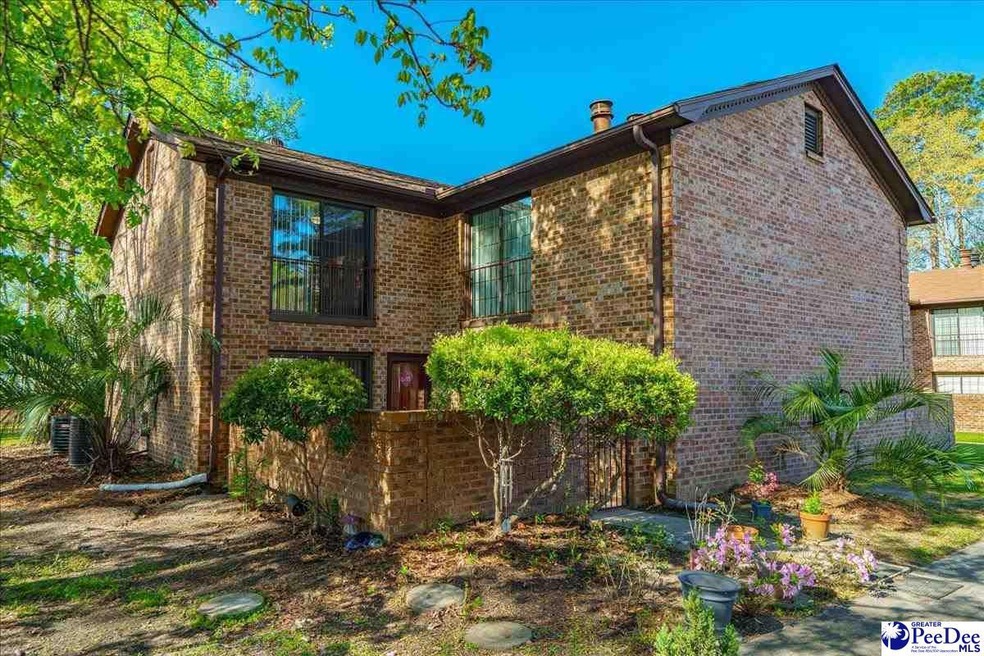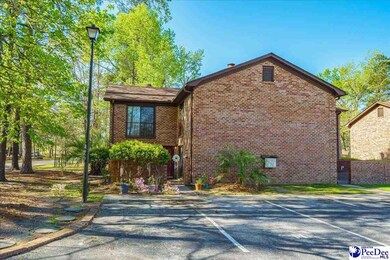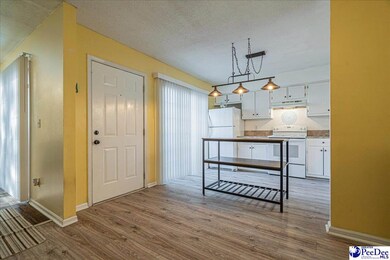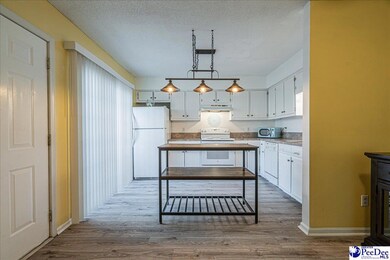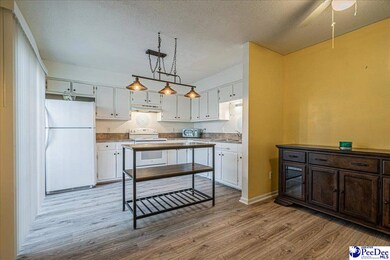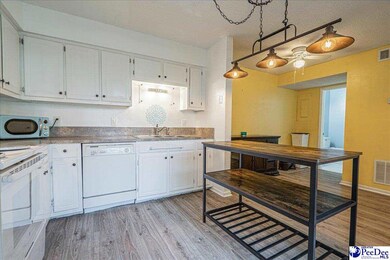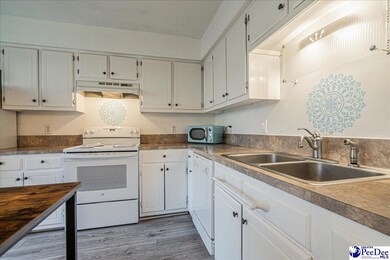
721 Coventry Ln Florence, SC 29501
Highlights
- Corner Lot
- Great Room
- Breakfast Room
- West Florence High School Rated A-
- Den with Fireplace
- Brick Veneer
About This Home
As of November 2024WELCOME HOME! Come on into this adorable Coventry Lane townhome that has over 1100 square feet. Offering two second story bedrooms and one and a half bathrooms. The living room on the main level has a fireplace that makes it super cozy and perfect for relaxing. Also, just off the living room is an open kitchen/breakfast area that comes fully equipped with your appliances. Some great recent updates: two completely remodeled bathrooms, new kitchen flooring and some fresh paint. Guess what.. the washer and dryer are to remain. The charming exterior has a lovely enclosed patio that is accessible from your front door. It would surely offer many days of enjoyment. Don't wait... call today to view this property!
Last Agent to Sell the Property
ERA Leatherman Realty, Inc. License #25966 Listed on: 03/30/2024

Townhouse Details
Home Type
- Townhome
Est. Annual Taxes
- $543
Year Built
- Built in 1975
Home Design
- Brick Veneer
- Concrete Foundation
- Architectural Shingle Roof
Interior Spaces
- 1,144 Sq Ft Home
- Ceiling Fan
- Blinds
- Great Room
- Living Room
- Breakfast Room
- Den with Fireplace
Kitchen
- Range<<rangeHoodToken>>
- Recirculated Exhaust Fan
- Dishwasher
- Kitchen Island
- Disposal
Flooring
- Carpet
- Laminate
Bedrooms and Bathrooms
- 2 Bedrooms
- Primary bedroom located on second floor
- Shower Only
Laundry
- Dryer
- Washer
Home Security
Outdoor Features
- Patio
Schools
- Carver/Moore Elementary School
- John W Moore Middle School
- West Florence High School
Utilities
- Central Air
- Heating unit installed on the ceiling
Listing and Financial Details
- Home warranty included in the sale of the property
- Assessor Parcel Number 00511-01-136
Community Details
Pet Policy
- Pets Allowed
Additional Features
- Governor's Sq Subdivision
- Storm Doors
Similar Homes in Florence, SC
Home Values in the Area
Average Home Value in this Area
Mortgage History
| Date | Status | Loan Amount | Loan Type |
|---|---|---|---|
| Closed | $56,905 | Adjustable Rate Mortgage/ARM |
Property History
| Date | Event | Price | Change | Sq Ft Price |
|---|---|---|---|---|
| 07/16/2025 07/16/25 | For Sale | $136,000 | +9.7% | $119 / Sq Ft |
| 11/25/2024 11/25/24 | Sold | $124,000 | -0.8% | $108 / Sq Ft |
| 10/27/2024 10/27/24 | Off Market | $124,999 | -- | -- |
| 09/28/2024 09/28/24 | For Sale | $124,999 | 0.0% | $109 / Sq Ft |
| 04/26/2024 04/26/24 | Sold | $125,000 | +0.1% | $109 / Sq Ft |
| 03/30/2024 03/30/24 | For Sale | $124,900 | +35.0% | $109 / Sq Ft |
| 04/12/2023 04/12/23 | Sold | $92,500 | -15.8% | $81 / Sq Ft |
| 03/03/2023 03/03/23 | For Sale | $109,900 | +62.8% | $96 / Sq Ft |
| 06/01/2022 06/01/22 | Sold | $67,500 | 0.0% | $59 / Sq Ft |
| 04/07/2022 04/07/22 | For Sale | $67,500 | -25.0% | $59 / Sq Ft |
| 03/28/2022 03/28/22 | Sold | $90,000 | -3.1% | $79 / Sq Ft |
| 02/21/2022 02/21/22 | For Sale | $92,900 | +3.2% | $81 / Sq Ft |
| 02/17/2022 02/17/22 | Off Market | $90,000 | -- | -- |
| 12/29/2021 12/29/21 | Price Changed | $92,900 | -1.7% | $81 / Sq Ft |
| 07/13/2021 07/13/21 | For Sale | $94,500 | +38.0% | $83 / Sq Ft |
| 01/28/2020 01/28/20 | Sold | $68,500 | -2.0% | $60 / Sq Ft |
| 09/28/2019 09/28/19 | Price Changed | $69,900 | -4.1% | $61 / Sq Ft |
| 08/14/2019 08/14/19 | For Sale | $72,900 | +86.9% | $64 / Sq Ft |
| 05/10/2019 05/10/19 | Sold | $39,000 | -21.2% | $35 / Sq Ft |
| 03/12/2019 03/12/19 | Price Changed | $49,500 | -4.8% | $45 / Sq Ft |
| 02/15/2019 02/15/19 | Sold | $52,000 | -11.9% | $45 / Sq Ft |
| 11/13/2018 11/13/18 | Price Changed | $59,000 | -1.5% | $54 / Sq Ft |
| 11/09/2018 11/09/18 | For Sale | $59,900 | -5.7% | $52 / Sq Ft |
| 09/12/2018 09/12/18 | Price Changed | $63,500 | -5.9% | $58 / Sq Ft |
| 04/27/2018 04/27/18 | For Sale | $67,500 | -- | $61 / Sq Ft |
Tax History Compared to Growth
Tax History
| Year | Tax Paid | Tax Assessment Tax Assessment Total Assessment is a certain percentage of the fair market value that is determined by local assessors to be the total taxable value of land and additions on the property. | Land | Improvement |
|---|---|---|---|---|
| 2024 | $2,919 | $13,148 | $48 | $13,100 |
| 2023 | $2,919 | $48 | $48 | $0 |
| 2022 | $0 | $48 | $48 | $0 |
| 2021 | $0 | $0 | $0 | $0 |
| 2020 | $0 | $0 | $0 | $0 |
| 2019 | $0 | $0 | $0 | $0 |
| 2018 | $0 | $0 | $0 | $0 |
| 2017 | $0 | $0 | $0 | $0 |
Agents Affiliated with this Home
-
Kimrey Shaffer
K
Seller's Agent in 2025
Kimrey Shaffer
EXP Realty LLC
(843) 773-0630
19 Total Sales
-
Joshua Williams

Seller's Agent in 2024
Joshua Williams
Century 21 McAlpine
(843) 468-7944
2 Total Sales
-
Vonda Sellers Ford

Seller's Agent in 2024
Vonda Sellers Ford
ERA Leatherman Realty, Inc.
(843) 617-5190
137 Total Sales
-
Tammy Jackson

Buyer's Agent in 2024
Tammy Jackson
Brand Name Real Estate
(843) 229-6664
139 Total Sales
-
Abigail Howard

Seller's Agent in 2023
Abigail Howard
Real Broker, Llc
(803) 586-5697
90 Total Sales
-
Yadhira Brooks

Buyer's Agent in 2023
Yadhira Brooks
Re/max Unlimited
(843) 496-3560
68 Total Sales
Map
Source: Pee Dee REALTOR® Association
MLS Number: 20241203
APN: 00511-01-106
- 743 Coventry Ln
- 711 A8 Coventry Ln
- 4107 Tiffany Dr
- 609 Traces Dr
- 716 Lindsey Dr
- 711 Harriett Dr
- 4124 Tiffany Dr
- 4169 Rodanthe Cir
- 4245 Rodanthe Cir
- 4171 Rodanthe Cir
- 4178 Rodanthe Cir
- 3824 Periwinkle Ln
- 3840 Westbrook Dr
- 4128 W Pelican Ln
- 4135 W Pelican Ln
- 708 Muirfield Place
- 1732 Oakdale Terrace Blvd Unit 12
- 936 Whitehall Shores Rd
- 644 Calumet Ct
- 3844 W Lake Dr
