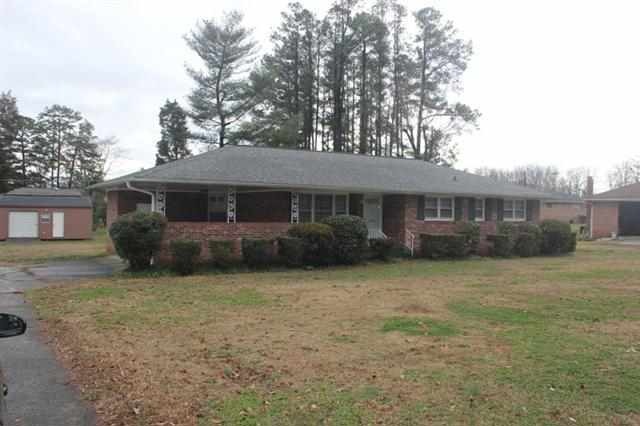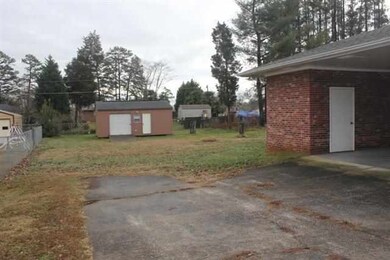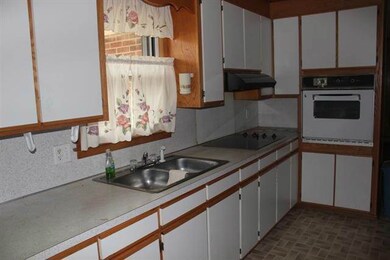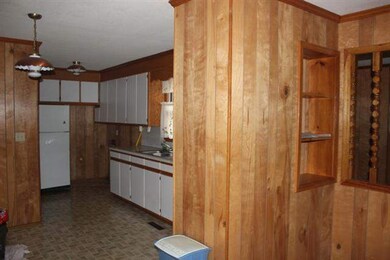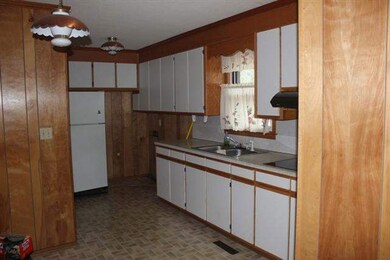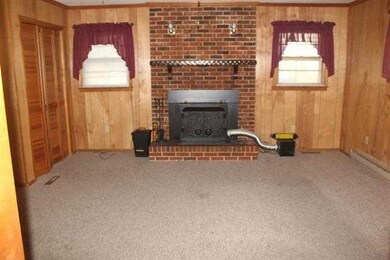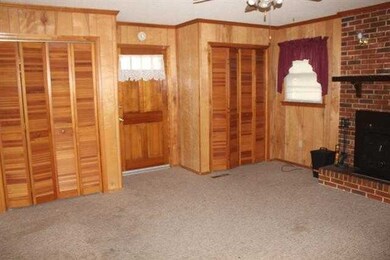
721 Cypress Ln Anderson, SC 29621
Estimated Value: $157,000 - $237,000
Highlights
- Separate Formal Living Room
- Solid Surface Countertops
- Breakfast Room
- Glenview Middle School Rated A-
- No HOA
- Wood Frame Window
About This Home
As of October 2013Beautiful all brick 3bd/2ba home in an established neighborhood. Features include a formal living room, large family room w/ a fireplace, spacious kitchen that is open to the dining room. Large work shop with electic. Ready to move in.
Last Agent to Sell the Property
Melody Bell & Associates
Western Upstate Kw License #39415 Listed on: 12/19/2012
Home Details
Home Type
- Single Family
Lot Details
- 0.51
Parking
- 2 Car Attached Garage
- Driveway
Home Design
- Brick Exterior Construction
Interior Spaces
- 1,400 Sq Ft Home
- 1-Story Property
- Ceiling Fan
- Fireplace
- Blinds
- Wood Frame Window
- Separate Formal Living Room
- Crawl Space
- Pull Down Stairs to Attic
- Laundry Room
Kitchen
- Breakfast Room
- Solid Surface Countertops
Flooring
- Carpet
- Laminate
- Ceramic Tile
Bedrooms and Bathrooms
- 3 Bedrooms
- Primary bedroom located on second floor
- Bathroom on Main Level
Outdoor Features
- Patio
- Front Porch
Schools
- Nevittforest El Elementary School
- Mccants Middle School
- Tl Hanna High School
Utilities
- Cooling Available
- Forced Air Heating System
- Septic Tank
- Cable TV Available
Additional Features
- Level Lot
- Outside City Limits
Community Details
- No Home Owners Association
- Nevitt Forest S Subdivision
Listing and Financial Details
- Assessor Parcel Number 176-05-04-002
Ownership History
Purchase Details
Home Financials for this Owner
Home Financials are based on the most recent Mortgage that was taken out on this home.Purchase Details
Similar Homes in Anderson, SC
Home Values in the Area
Average Home Value in this Area
Purchase History
| Date | Buyer | Sale Price | Title Company |
|---|---|---|---|
| Baird Ii Kenneth Eugene | $79,500 | -- | |
| Rogers Rhonda | $78,900 | -- |
Mortgage History
| Date | Status | Borrower | Loan Amount |
|---|---|---|---|
| Open | Baird Kenneth Eugene | $4,662 | |
| Open | Baird Kenneth Eugene | $129,426 | |
| Closed | Baird Kenneth Eugene | $100,732 |
Property History
| Date | Event | Price | Change | Sq Ft Price |
|---|---|---|---|---|
| 10/18/2013 10/18/13 | Sold | $79,500 | -11.6% | $57 / Sq Ft |
| 10/07/2013 10/07/13 | Pending | -- | -- | -- |
| 12/19/2012 12/19/12 | For Sale | $89,900 | -- | $64 / Sq Ft |
Tax History Compared to Growth
Tax History
| Year | Tax Paid | Tax Assessment Tax Assessment Total Assessment is a certain percentage of the fair market value that is determined by local assessors to be the total taxable value of land and additions on the property. | Land | Improvement |
|---|---|---|---|---|
| 2024 | $197 | $3,450 | $410 | $3,040 |
| 2023 | $197 | $3,450 | $410 | $3,040 |
| 2022 | $197 | $3,450 | $410 | $3,040 |
| 2021 | $176 | $3,200 | $320 | $2,880 |
| 2020 | $175 | $3,200 | $320 | $2,880 |
| 2019 | $175 | $3,200 | $320 | $2,880 |
| 2018 | $178 | $3,200 | $320 | $2,880 |
| 2017 | -- | $3,200 | $320 | $2,880 |
| 2016 | $172 | $3,150 | $300 | $2,850 |
| 2015 | $176 | $3,150 | $300 | $2,850 |
| 2014 | $176 | $6,090 | $450 | $5,640 |
Agents Affiliated with this Home
-
M
Seller's Agent in 2013
Melody Bell & Associates
Western Upstate Kw
(864) 353-7355
185 in this area
357 Total Sales
-
Berenice Ramage

Seller Co-Listing Agent in 2013
Berenice Ramage
Western Upstate Keller William
(864) 225-8006
180 in this area
394 Total Sales
-
Nicole Maclay
N
Buyer's Agent in 2013
Nicole Maclay
Adly Group Realty
(864) 318-9050
6 in this area
12 Total Sales
Map
Source: Western Upstate Multiple Listing Service
MLS Number: 20137949
APN: 176-05-04-002
- 710 Druid Hills Dr
- 115 Collingwood Dr
- 1006 Plantation Rd
- 201 Clarke Stream Dr
- 204 Clarke Stream Dr
- 103 Leon Dr
- 105 Leon Dr
- East West E West Parkway Hobson Rd
- 2703 Leftwich Ln
- 2600 Warren Dr
- 2213 E River St
- 2510 Fleming Dr
- 111 and 113 Premier Ct
- 409 Highway 29 Bypass N
- 211 Islay Way
- 207 Islay Way
- 102 Lowland Dr
- 217 Islay Way
- 104 Lowland Dr
- 108 Lowland Dr
- 721 Cypress Ln
- 719 Cypress Ln
- 723 Cypress Ln
- 804 Druid Hills Dr
- 717 Cypress Ln
- 802 Druid Hills Dr
- 806 Druid Hills Dr
- 1601 Bolt Dr
- 800 Druid Hills Dr
- 716 Cypress Ln
- 1504 Bolt Dr
- 1603 Bolt Dr
- 1506 Bolt Dr
- 1502 Bolt Dr
- 714 Cypress Ln
- 803 Druid Hills Dr
- 713 Cypress Ln
- 805 Druid Hills Dr
- 801 Druid Hills Dr
- 807 Druid Hills Dr
