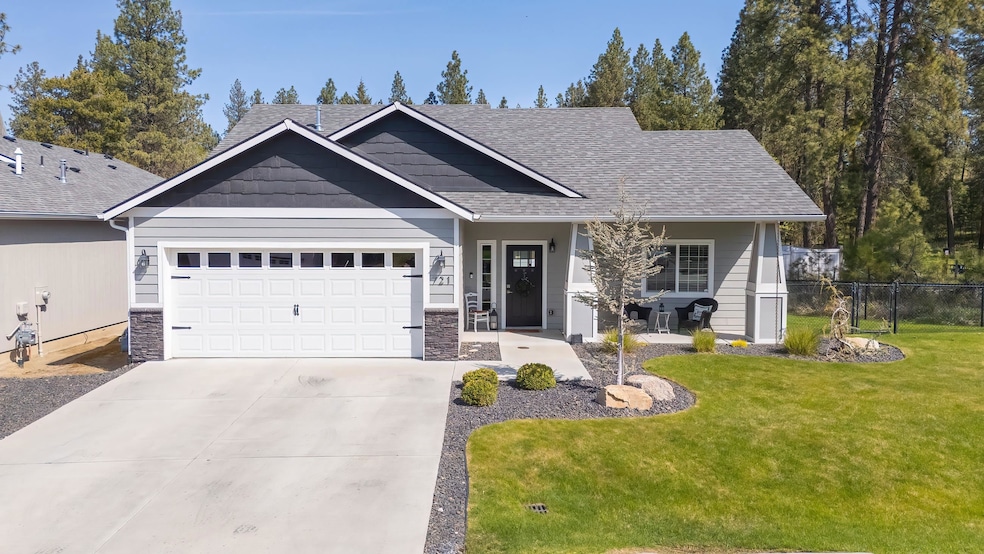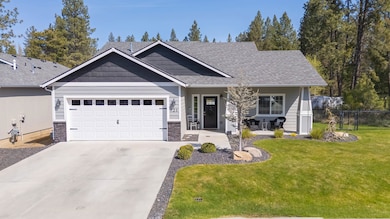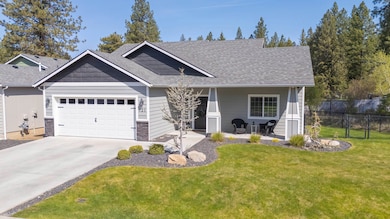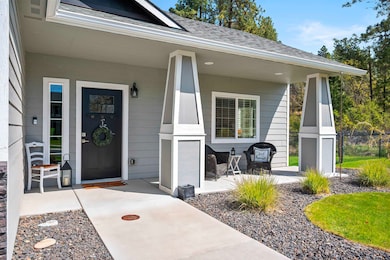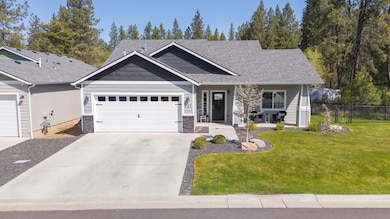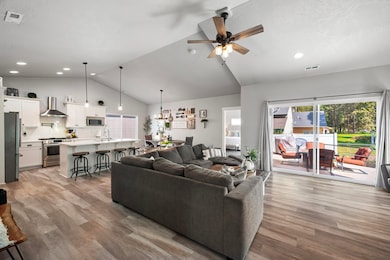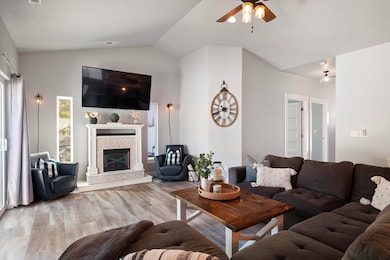721 E Canterbury Ln Colbert, WA 99005
Dartford NeighborhoodEstimated payment $3,073/month
Highlights
- Craftsman Architecture
- Cathedral Ceiling
- Fenced Yard
- Midway Elementary School Rated A-
- Solid Surface Countertops
- 2 Car Attached Garage
About This Home
Road Construction is done and this home is BOM. Custom-built by Markham Homes in 2019, this Craftsman-style backs up to the neighborhood greenbelt, offering premium privacy and scenic surroundings. The gourmet kitchen features quartz counters upgraded soft-close cabinetry, stainless steel appliances, a full tile backsplash, and a convenient pot filler. Craftsman-style trim, raised panel doors, and LVP flooring add timeless quality throughout. The primary suite offers a large walk-in closet and a luxurious tiled walk-in shower. Sliding doors from both the living room and primary suite open to a private patio. A fully fenced backyard, sprinkler system, and central A/C complete this exceptional home. A rare find — don’t miss it!
Home Details
Home Type
- Single Family
Est. Annual Taxes
- $3,995
Year Built
- Built in 2019
Lot Details
- 6,098 Sq Ft Lot
- Property fronts a private road
- Fenced Yard
- Irregular Lot
- Sprinkler System
Parking
- 2 Car Attached Garage
- Garage Door Opener
Home Design
- Craftsman Architecture
- Brick or Stone Veneer
- Slab Foundation
Interior Spaces
- 1,509 Sq Ft Home
- 1-Story Property
- Cathedral Ceiling
- Vinyl Clad Windows
- Utility Room
- Property Views
Kitchen
- Gas Range
- Free-Standing Range
- Microwave
- Dishwasher
- Solid Surface Countertops
- Disposal
Bedrooms and Bathrooms
- 3 Bedrooms
- 2 Bathrooms
Accessible Home Design
- Ramp on the main level
- Ramped or Level from Garage
Schools
- Mt Spokane High School
Additional Features
- Patio
- Forced Air Heating and Cooling System
Community Details
- Property has a Home Owners Association
- Built by Markham
Listing and Financial Details
- Assessor Parcel Number 37204.2010
Map
Home Values in the Area
Average Home Value in this Area
Tax History
| Year | Tax Paid | Tax Assessment Tax Assessment Total Assessment is a certain percentage of the fair market value that is determined by local assessors to be the total taxable value of land and additions on the property. | Land | Improvement |
|---|---|---|---|---|
| 2025 | $3,995 | $387,600 | $110,000 | $277,600 |
| 2024 | $3,995 | $393,900 | $100,000 | $293,900 |
| 2023 | $3,405 | $443,100 | $95,000 | $348,100 |
| 2022 | $3,501 | $373,800 | $85,000 | $288,800 |
| 2021 | $3,043 | $287,000 | $55,000 | $232,000 |
| 2020 | $2,917 | $260,900 | $55,000 | $205,900 |
| 2019 | $445 | $40,000 | $40,000 | $0 |
Property History
| Date | Event | Price | List to Sale | Price per Sq Ft |
|---|---|---|---|---|
| 10/22/2025 10/22/25 | For Sale | $519,900 | 0.0% | $345 / Sq Ft |
| 10/08/2025 10/08/25 | Off Market | $519,900 | -- | -- |
| 08/12/2025 08/12/25 | For Sale | $519,900 | -- | $345 / Sq Ft |
Purchase History
| Date | Type | Sale Price | Title Company |
|---|---|---|---|
| Warranty Deed | $306,413 | First American Title Ins Co | |
| Warranty Deed | $63,500 | First American Title Ins Co |
Mortgage History
| Date | Status | Loan Amount | Loan Type |
|---|---|---|---|
| Open | $300,862 | FHA | |
| Previous Owner | $210,884 | Commercial |
Source: Spokane Association of REALTORS®
MLS Number: 202522301
APN: 37204.2010
- 813 E Westcrest Rd
- 821 E Westcrest Rd
- 513 E Handy Rd
- 904 E Ballard Rd
- 17604 N Addison St
- 18097 N Morton Ct
- 18096 N Morton Ct
- 726 E Colbert Rd
- 421 E Parker Dr
- 201 E Trevor Rd
- 1110 E Paske Rd
- 1225 E Paske Rd
- 212 E Pine Needle Ave
- 16920 N Woodcrest Ct
- 27 E Trevor Rd
- 510 E Golden Eagle Ln
- 18185 N Morton Dr
- 18034 N Morton Dr
- 18124 N Morton Dr
- 18035 N Morton Dr
- 16320 N Hatch Rd
- 16029 N Gleneden Dr
- 15921 N Franklin St
- 15001 N Wandermere Rd
- 15206 N Wilson Ct
- 13101 Shetland Ln
- 11826 N Mayfair Rd
- 102 E Farwell Rd
- 12525 N Pittsburg St
- 12710 N Mill Rd
- 724 E Hastings Rd
- 514 E Hastings Rd
- 11684 N Standard Dr
- 705 W Bellwood Dr
- 9518 N Normandie St
- 539 E Hawthorne Rd
- 110-130 E Hawthorne Rd
- 10015 N Colfax Rd
- 1225 E Westview Ct
- 8909 N Colton St
