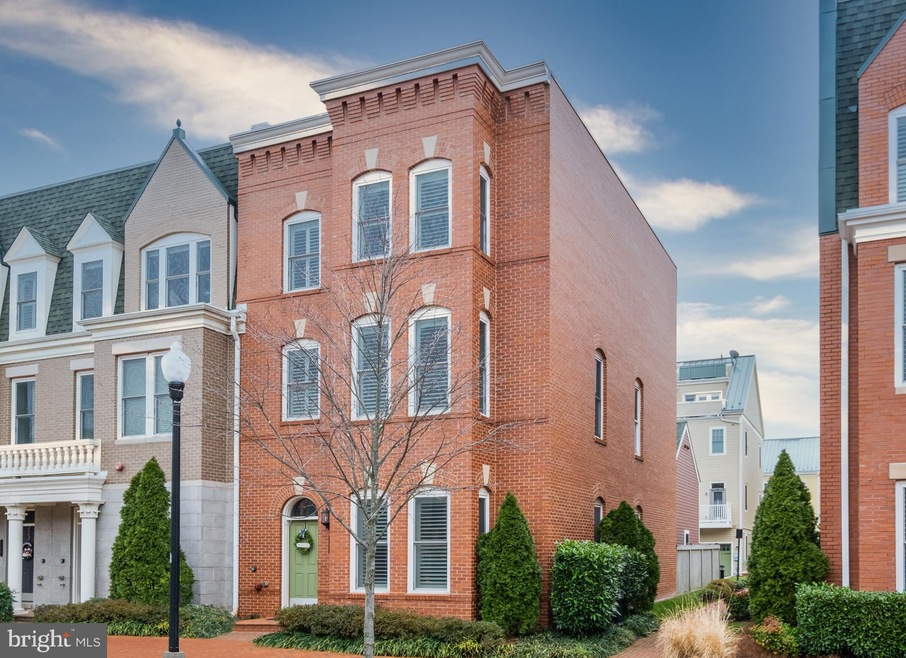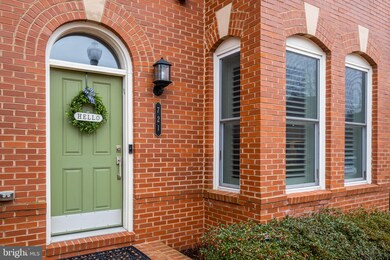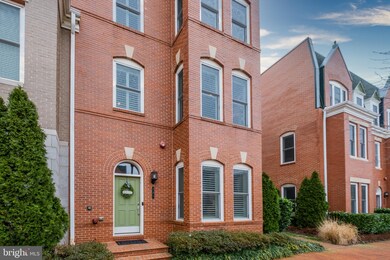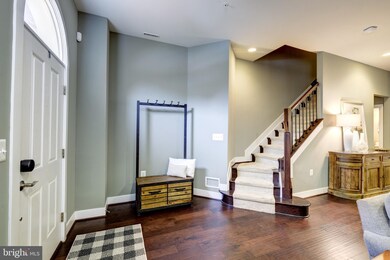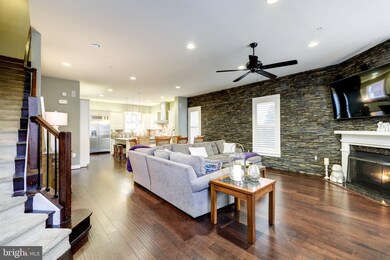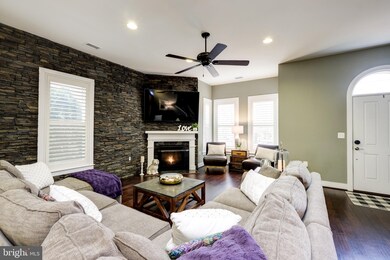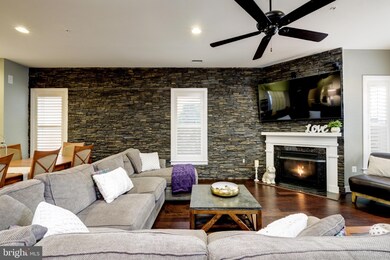
721 E Custis Ave Alexandria, VA 22301
Potomac Yard NeighborhoodEstimated Value: $1,610,139 - $1,642,000
Highlights
- Eat-In Gourmet Kitchen
- Open Floorplan
- Wood Flooring
- 0.06 Acre Lot
- Carriage House
- 3-minute walk to Neighborhood Park
About This Home
As of February 2021Welcome to 721 E. Custis Avenue. This stunning estate-series end unit, 24-foot wide, luxury townhome is located on a quiet tree-lined street in the heart of Potomac Yard. This exquisite home features an extraordinary open concept flow including a private, enclosed courtyard patio located between the main house and the detached carriage house above a spacious 2 car garage. Exceptional in every possible way, enjoy 4 Bedrooms and 3.5 Bathroom encompassing almost 3,500 square feet. This luxurious residence boasts every possible designer upgrade and truly remarkable fine finishes, and features abound. Take in the expansive great room featuring a floor to ceiling decorative stone wall, elegant gas fireplace, gleaming wide-plank hardwood flooring and soaring 10 ft high ceilings. The main living level highlights include a living room, dining room and the dazzling Chef's kitchen. The kitchen, always the heart of the home, features granite countertops, KitchenAid commercial grade stainless steel appliances, custom white cabinetry with crown molding, a large center island with bar seating, and a wine refrigerator. There is a convenient half bath and access to the private patio, garage and carriage house located on this level as well. Walk up one level and relish the stunning owner’s suite; walk in closet, a lovely spa-inspired en-suite bathroom and a majestic gas fireplace. This level boasts hardwoods and a spacious home office which can be easily converted into a bedroom, if desired. The top level of the main residence highlights includes two additional bedrooms, a full bathroom and gracious family room with a wet bar, and surround sound. Your guests will love the detached carriage house, which includes a large bedroom, hardwood floors, a kitchenette with a wet bar, and a full bathroom above the 2-car garage. Special smart home features include, Nest thermostats, Nest smoke detectors, kitchen smart wall switch (WEMO), pre-wired Cat-5 and Coax cabling for Cable/Satellite and Internet is in all rooms. Additional notable features include: Custom White Plantation Shutters throughout, Bose surround-sound system on the main and 3rd floor levels, hot tub hookup on the patio (240V Outlet on Main-House Exterior), gas line for grilling (no propane needed!) and interior bump outs on three-levels. Incredible location with walkability options to Del Ray, Amazon HQ2, National Landing, Reagan Airport, Old-Town Alexandria, VA Tech Innovation Campus, major highways and two Metro stops. Potomac Yards Metro will be less than .5 mile away! Welcome home!
Last Agent to Sell the Property
TTR Sotheby's International Realty License #SP98365036 Listed on: 01/07/2021

Townhouse Details
Home Type
- Townhome
Est. Annual Taxes
- $13,852
Year Built
- Built in 2013
Lot Details
- 2,541 Sq Ft Lot
- Privacy Fence
- Landscaped
- Level Lot
- Back Yard Fenced and Front Yard
- Property is in excellent condition
HOA Fees
- $116 Monthly HOA Fees
Parking
- 2 Car Garage
- Rear-Facing Garage
- Garage Door Opener
Property Views
- Garden
- Park or Greenbelt
Home Design
- Carriage House
- Transitional Architecture
- Bump-Outs
- Brick Exterior Construction
- Slab Foundation
- Architectural Shingle Roof
- HardiePlank Type
Interior Spaces
- 3,446 Sq Ft Home
- Property has 3 Levels
- Open Floorplan
- Wet Bar
- Built-In Features
- Recessed Lighting
- 2 Fireplaces
- Fireplace With Glass Doors
- Gas Fireplace
- Double Pane Windows
- Family Room Off Kitchen
- Living Room
- Dining Room
- Den
- Wood Flooring
- Alarm System
Kitchen
- Eat-In Gourmet Kitchen
- Breakfast Area or Nook
- Built-In Oven
- Stove
- Built-In Microwave
- Ice Maker
- Dishwasher
- Kitchen Island
- Upgraded Countertops
- Disposal
Bedrooms and Bathrooms
- 4 Bedrooms
- En-Suite Primary Bedroom
- En-Suite Bathroom
- Walk-In Closet
- Soaking Tub
- Walk-in Shower
Laundry
- Laundry on upper level
- Dryer
- Washer
Outdoor Features
- Patio
- Exterior Lighting
Schools
- Jefferson-Houston Elementary School
- Jefferson-Houston Middle School
- Alexandria City High School
Utilities
- Central Heating and Cooling System
- Underground Utilities
- 200+ Amp Service
- Natural Gas Water Heater
Community Details
- Association fees include snow removal, trash, common area maintenance, management
- Potomac Yard HOA
- Built by Pulte
- Potomac Yard Subdivision
- Property Manager
Listing and Financial Details
- Tax Lot 380
- Assessor Parcel Number 035.02-03-62
Ownership History
Purchase Details
Home Financials for this Owner
Home Financials are based on the most recent Mortgage that was taken out on this home.Purchase Details
Home Financials for this Owner
Home Financials are based on the most recent Mortgage that was taken out on this home.Similar Homes in Alexandria, VA
Home Values in the Area
Average Home Value in this Area
Purchase History
| Date | Buyer | Sale Price | Title Company |
|---|---|---|---|
| Dolton David | $1,349,999 | Allied Title Services Llc | |
| Matz Evan S | $1,016,065 | -- |
Mortgage History
| Date | Status | Borrower | Loan Amount |
|---|---|---|---|
| Open | Dolton David | $1,079,999 | |
| Previous Owner | Matz Evan S | $625,500 |
Property History
| Date | Event | Price | Change | Sq Ft Price |
|---|---|---|---|---|
| 02/12/2021 02/12/21 | Sold | $1,349,999 | 0.0% | $392 / Sq Ft |
| 01/13/2021 01/13/21 | Pending | -- | -- | -- |
| 01/07/2021 01/07/21 | For Sale | $1,349,999 | -- | $392 / Sq Ft |
Tax History Compared to Growth
Tax History
| Year | Tax Paid | Tax Assessment Tax Assessment Total Assessment is a certain percentage of the fair market value that is determined by local assessors to be the total taxable value of land and additions on the property. | Land | Improvement |
|---|---|---|---|---|
| 2024 | $17,765 | $1,509,410 | $656,687 | $852,723 |
| 2023 | $16,293 | $1,467,843 | $637,560 | $830,283 |
| 2022 | $15,520 | $1,398,213 | $607,200 | $791,013 |
| 2021 | $14,758 | $1,329,543 | $577,800 | $751,743 |
| 2020 | $14,347 | $1,225,895 | $540,000 | $685,895 |
| 2019 | $12,091 | $1,069,956 | $504,000 | $565,956 |
| 2018 | $12,257 | $1,084,720 | $504,000 | $580,720 |
| 2017 | $11,628 | $1,029,013 | $480,000 | $549,013 |
| 2016 | $11,041 | $1,029,013 | $480,000 | $549,013 |
| 2015 | $10,964 | $1,051,219 | $487,500 | $563,719 |
| 2014 | $11,071 | $1,061,497 | $426,400 | $635,097 |
Agents Affiliated with this Home
-
Lyssa Seward

Seller's Agent in 2021
Lyssa Seward
TTR Sotheby's International Realty
(703) 298-0562
9 in this area
193 Total Sales
-
Keri Shull

Buyer's Agent in 2021
Keri Shull
EXP Realty, LLC
(703) 947-0991
11 in this area
2,780 Total Sales
-
Andrew Carpenter

Buyer Co-Listing Agent in 2021
Andrew Carpenter
Compass
(518) 788-8140
1 in this area
33 Total Sales
Map
Source: Bright MLS
MLS Number: VAAX254536
APN: 035.02-03-62
- 2110 Potomac Ave Unit 102
- 2104 Potomac Ave Unit 101
- 2006 Potomac Ave
- 724 E Howell Ave
- 2205 Richmond Hwy Unit 101
- 2017 Richmond Hwy
- 2209 Richmond Hwy Unit 102
- 2215 Richmond Hwy Unit 101
- 2407 Conoy St Unit 101
- 721 Hawkins Way
- 1617 Potomac Greens Dr Unit A
- 713 Norfolk Ln
- 1762 Potomac Greens Dr
- 737 Swann Ave Unit 302
- 737 Swann Ave Unit 212
- 701 Swann Ave Unit 402
- 701 Swann Ave Unit 103
- 547 E Duncan Ave
- 710 Miller Ln
- 414 E Custis Ave
- 721 E Custis Ave
- 723 E Custis Ave
- 725 E Custis Ave
- 717 E Custis Ave
- 715 E Custis Ave
- 727 E Custis Ave Unit Custis
- 727 E Custis Ave
- 734 Diamond Ave
- 729 E Custis Ave
- 713 E Custis Ave
- 711 E Custis Ave
- 720 Diamond Ave
- 722 Diamond Ave
- 726 Diamond Ave
- 716 Diamond Ave
- 724 Diamond Ave
- 714 Diamond Ave
- 728 Diamond Ave
- 712 Diamond Ave
- 710 Diamond Ave
