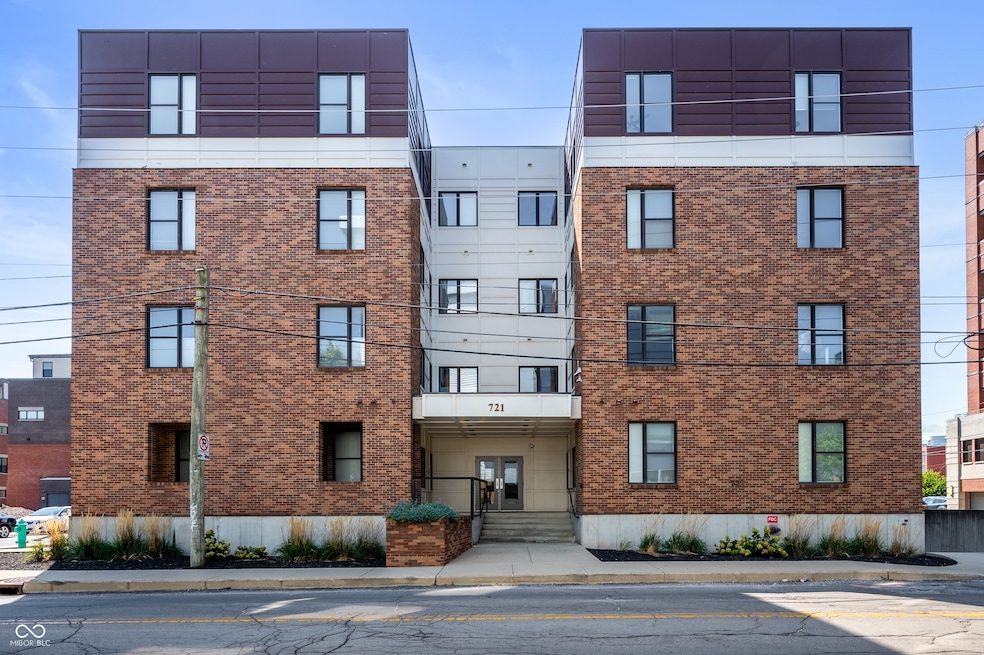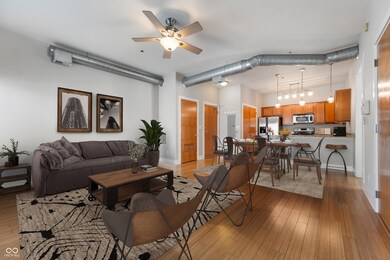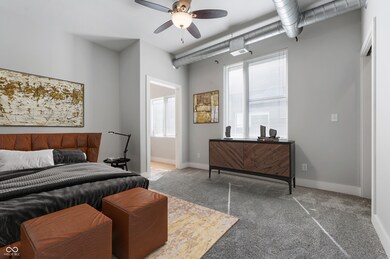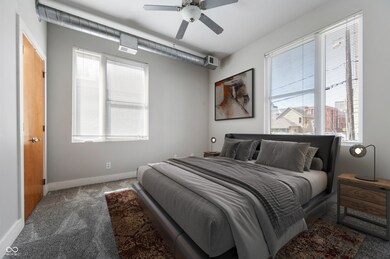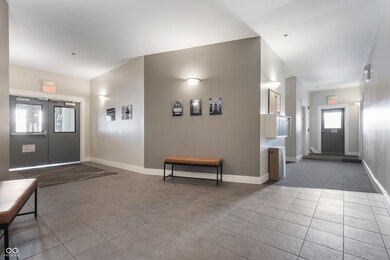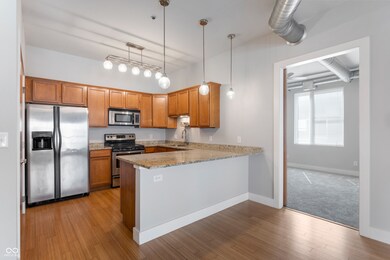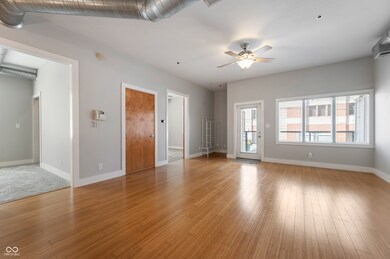721 E North St Unit 1C Indianapolis, IN 46202
Lockerbie Square NeighborhoodHighlights
- Contemporary Architecture
- Balcony
- Intercom
- Wood Flooring
- 1 Car Attached Garage
- Woodwork
About This Home
LOCATION, LOCATION, LOCATION! Enjoy true downtown living at 721 E North Street, perfectly positioned in the middle of everything. This maintenance-free condo has been freshly updated with new interior paint and new carpet, complemented by hardwood floors, granite countertops, stainless steel appliances, and a front-load washer and dryer. The open layout features soaring ceilings and abundant natural light, along with two spacious ensuite bedrooms-ideal for guests, roommates, or a home office. Step outside to your private balcony, or take a short stroll: just 3 minutes to Bottleworks, 3 minutes to Mass Ave, 1 minute to St. Joseph's, and only a 1-minute drive to highway access. The secured building offers privacy and peace of mind with only 16 total units. Parking is easy with one deeded underground garage space plus an additional outdoor parking pass. Move-in-ready and steps from Indianapolis' best dining, entertainment, and conveniences-this is downtown living at its finest.
Condo Details
Home Type
- Condominium
Year Built
- Built in 2007
HOA Fees
- HOA YN
Parking
- 1 Car Attached Garage
- Garage Door Opener
- Assigned Parking
Home Design
- Contemporary Architecture
- Entry on the 1st floor
- Brick Exterior Construction
- Poured Concrete
Interior Spaces
- 960 Sq Ft Home
- 1-Story Property
- Woodwork
- Family or Dining Combination
- Intercom
Kitchen
- Breakfast Bar
- Electric Oven
- Built-In Microwave
- Dishwasher
- Disposal
Flooring
- Wood
- Carpet
Bedrooms and Bathrooms
- 2 Bedrooms
- 2 Full Bathrooms
- Dual Vanity Sinks in Primary Bathroom
Laundry
- Laundry closet
- Dryer
- Washer
Utilities
- Forced Air Heating and Cooling System
- Electric Water Heater
Additional Features
- Balcony
- 1 Common Wall
Listing and Financial Details
- Security Deposit $2,300
- Property Available on 1/20/26
- Tenant pays for all utilities, cable TV, carpet cleaning, insurance
- The owner pays for dues mandatory, association fees, ins hazard, insurance, lawncare, taxes
- Application Fee: 0
- Assessor Parcel Number 491101122089003101
Community Details
Overview
- Association fees include insurance, security
- Association Phone (317) 570-4358
- Mid-Rise Condominium
- Spring Street Condominiums Subdivision
- Property managed by Kirkpatrick Management Co
Pet Policy
- Pets allowed on a case-by-case basis
Security
- Fire and Smoke Detector
Map
Source: MIBOR Broker Listing Cooperative®
MLS Number: 22073961
APN: 49-11-01-122-089.003-101
- 563 Fulton St
- 525 Fynn Place
- 624 E Walnut St Unit 21
- 624 E Walnut St Unit 26
- 630 N College Ave Unit 404
- 630 N College Ave Unit 408
- 614 E North St
- 611 N Park Ave Unit 511
- 515 N Park Ave
- 757 Massachusetts Ave Unit 201
- 504 N Park Ave Unit 6
- 441 N Park Ave Unit 4
- 531 E North St
- 513 Leon St
- 430 N Park Ave Unit 104
- 430 N Park Ave Unit 412
- 648 E Saint Clair St
- 749 N Park Ave Unit A
- 554 E Vermont St
- 1150 E New York St
- 740 E North St
- 617 N College Ave
- 640 E Michigan St
- 430 Spring St
- 543 N Park Ave
- 521 N Park Ave
- 747 N College Ave Unit ID1252411P
- 747 N College Ave Unit ID1014526P
- 747 N College Ave Unit ID1014484P
- 747 N College Ave Unit ID1014481P
- 525 E North St Unit ID1303767P
- 430 N Park Ave Unit 504
- 619 Vermont Place
- 512 Lockerbie Cir N
- 312 N College Ave
- 423 E Michigan St Unit ID1026461P
- 423 E Michigan St Unit ID1032104P
- 423 E Michigan St Unit ID1032097P
- 423 E Michigan St Unit ID1032108P
- 423 E Michigan St Unit ID1026464P
