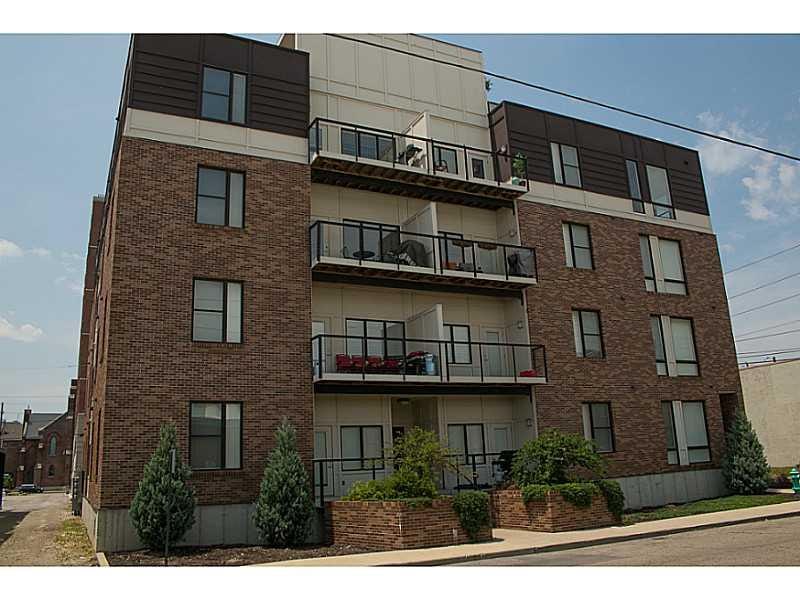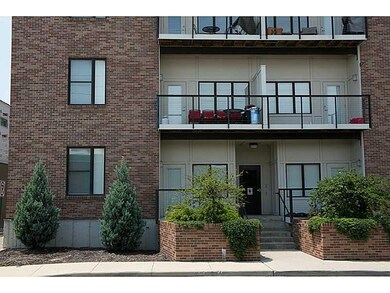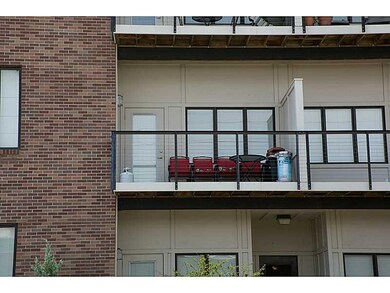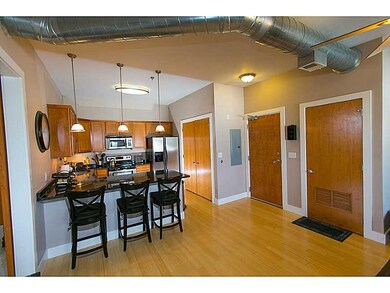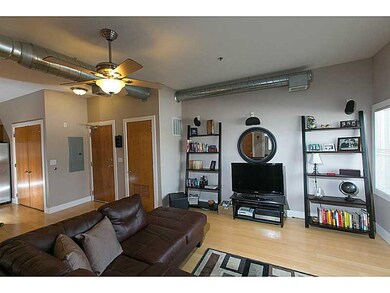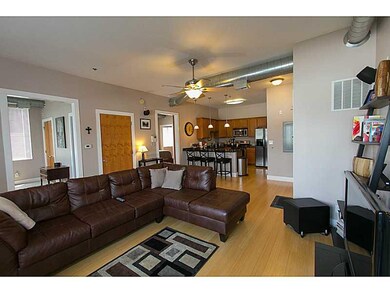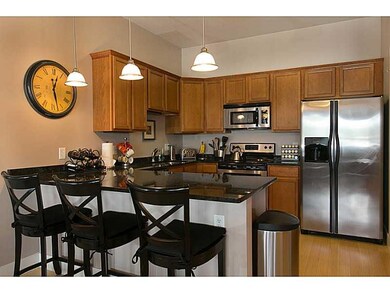
721 E North St Unit 3D Indianapolis, IN 46202
Lockerbie Square NeighborhoodHighlights
- Deck
- Wood Flooring
- Woodwork
- Vaulted Ceiling
- Elevator
- Handicap Accessible
About This Home
As of June 2015This sexy 2BR, 2BA Spring Street condo located a stone's throw from Mass Ave. has everything you are looking for in hip urban digs. Open floor plan highlighted by hardwood floors, awesome kitchen with granite counters & stainless appliances, built-in speakers, plenty of windows that provide nice light & downtown views, a balcony for grilling out & 2-car garage parking! It's an unbelievably attractive package for under $200K. Great sushi & frozen yogurt is a short walk away Mass Ave. & College Av
Last Agent to Sell the Property
Kate Flock
Flock Realty, Inc. Listed on: 06/21/2013
Co-Listed By
Kurt Flock
Flock Realty, Inc.
Last Buyer's Agent
Matthew Kressley
F.C. Tucker Company

Property Details
Home Type
- Condominium
Est. Annual Taxes
- $2,218
Year Built
- Built in 2005
HOA Fees
- $194 Monthly HOA Fees
Parking
- Garage
Home Design
- Brick Exterior Construction
- Concrete Perimeter Foundation
Interior Spaces
- 956 Sq Ft Home
- 1-Story Property
- Woodwork
- Vaulted Ceiling
Kitchen
- Electric Oven
- Microwave
- Dishwasher
- Disposal
Flooring
- Wood
- Carpet
Bedrooms and Bathrooms
- 2 Bedrooms
- 2 Full Bathrooms
Laundry
- Dryer
- Washer
Home Security
Additional Features
- Handicap Accessible
- Deck
- Forced Air Heating and Cooling System
Listing and Financial Details
- Assessor Parcel Number 491101122089012101
Community Details
Overview
- Association fees include insurance, maintenance
- Spring Street Subdivision
Additional Features
- Elevator
- Fire and Smoke Detector
Ownership History
Purchase Details
Home Financials for this Owner
Home Financials are based on the most recent Mortgage that was taken out on this home.Purchase Details
Home Financials for this Owner
Home Financials are based on the most recent Mortgage that was taken out on this home.Purchase Details
Home Financials for this Owner
Home Financials are based on the most recent Mortgage that was taken out on this home.Purchase Details
Home Financials for this Owner
Home Financials are based on the most recent Mortgage that was taken out on this home.Purchase Details
Home Financials for this Owner
Home Financials are based on the most recent Mortgage that was taken out on this home.Similar Homes in Indianapolis, IN
Home Values in the Area
Average Home Value in this Area
Purchase History
| Date | Type | Sale Price | Title Company |
|---|---|---|---|
| Warranty Deed | $275,000 | None Listed On Document | |
| Interfamily Deed Transfer | -- | Ata National Title | |
| Deed | $252,500 | -- | |
| Deed | $252,500 | Stewart Title | |
| Warranty Deed | -- | None Available | |
| Warranty Deed | -- | None Available |
Mortgage History
| Date | Status | Loan Amount | Loan Type |
|---|---|---|---|
| Open | $270,019 | FHA | |
| Previous Owner | $223,875 | New Conventional | |
| Previous Owner | $239,875 | New Conventional | |
| Previous Owner | $172,875 | New Conventional | |
| Previous Owner | $175,000 | Stand Alone Second | |
| Previous Owner | $32,900 | Credit Line Revolving |
Property History
| Date | Event | Price | Change | Sq Ft Price |
|---|---|---|---|---|
| 06/05/2015 06/05/15 | Sold | $230,500 | +0.3% | $241 / Sq Ft |
| 05/05/2015 05/05/15 | For Sale | $229,900 | +21.0% | $240 / Sq Ft |
| 10/02/2013 10/02/13 | Sold | $190,000 | -2.6% | $199 / Sq Ft |
| 06/21/2013 06/21/13 | For Sale | $195,000 | -- | $204 / Sq Ft |
Tax History Compared to Growth
Tax History
| Year | Tax Paid | Tax Assessment Tax Assessment Total Assessment is a certain percentage of the fair market value that is determined by local assessors to be the total taxable value of land and additions on the property. | Land | Improvement |
|---|---|---|---|---|
| 2024 | $5,758 | $240,500 | $37,200 | $203,300 |
| 2023 | $5,758 | $240,600 | $37,200 | $203,400 |
| 2022 | $5,476 | $229,800 | $37,200 | $192,600 |
| 2021 | $3,056 | $258,900 | $33,800 | $225,100 |
| 2020 | $3,138 | $264,800 | $33,800 | $231,000 |
| 2019 | $3,239 | $267,900 | $33,800 | $234,100 |
| 2018 | $3,272 | $268,100 | $33,800 | $234,300 |
| 2017 | $2,567 | $237,000 | $33,800 | $203,200 |
| 2016 | $2,308 | $217,700 | $33,800 | $183,900 |
| 2014 | $1,948 | $181,000 | $33,800 | $147,200 |
| 2013 | $2,219 | $194,100 | $33,800 | $160,300 |
Agents Affiliated with this Home
-
Matthew Kressley

Seller's Agent in 2015
Matthew Kressley
F.C. Tucker Company
(317) 445-3767
196 Total Sales
-
K
Seller's Agent in 2013
Kate Flock
Flock Realty, Inc.
-
K
Seller Co-Listing Agent in 2013
Kurt Flock
Flock Realty, Inc.
Map
Source: MIBOR Broker Listing Cooperative®
MLS Number: 21239996
APN: 49-11-01-122-089.012-101
- 559 Fulton St
- 525 Fynn Place
- 624 E Walnut St Unit 26
- 624 E Walnut St Unit 48
- 630 N College Ave Unit 409
- 630 N College Ave Unit 204
- 630 N College Ave Unit 105
- 630 N College Ave Unit 401
- 611 N Park Ave Unit 104
- 611 N Park Ave Unit 108
- 419 N College Ave
- 610 N Park Ave
- 504 N Park Ave Unit 4
- 531 E North St
- 527 E North St
- 430 N Park Ave Unit 104
- 430 N Park Ave Unit 103
- 749 N Park Ave Unit A
- 558 E Vermont St
- 123 E Michigan St
