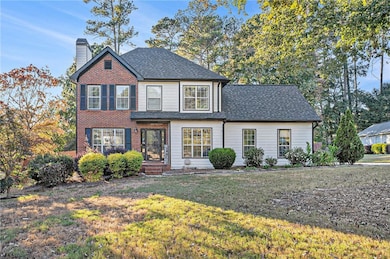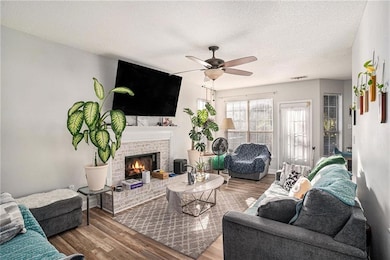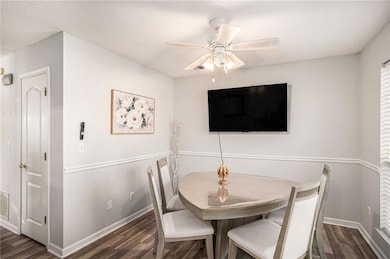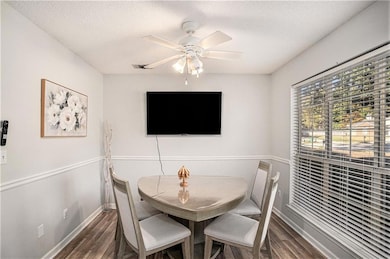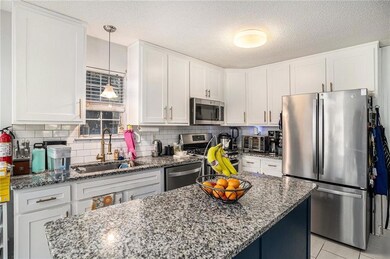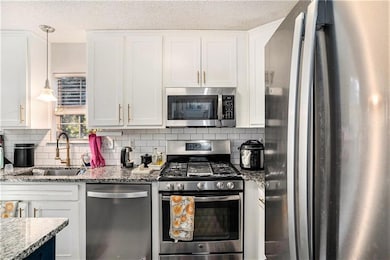721 Fieldstream Way Stockbridge, GA 30281
Estimated payment $2,233/month
Highlights
- Deck
- Attic
- Tennis Courts
- Traditional Architecture
- Bonus Room
- Den
About This Home
Available now! Beautifully maintained 4BR/2.5BA home with bonus room on an oversized cul-de-sac lot in the sought-after Walden Subdivision. Community amenities include a pool, tennis courts, playground & clubhouse. Updated kitchen with granite countertops, island, stainless appliances & tile backsplash. Main floor half bath renovated; separate dining room; all new LVP flooring—no carpet! Upstairs features spacious bedrooms & a large primary suite with walk-in closet. Backyard is perfect for entertaining with a 14x16 deck, new fire pit, and decorative stone accents. Major 2025 updates include: new roof & vents, exterior paint, repaired deck, new chimney siding, attic access door, attic fan, added insulation, HVAC upgrade, EV charger outlet, new kitchen fan, and tree trimming/removal. Convenient to schools, interstates & shopping—move-in ready!
Home Details
Home Type
- Single Family
Est. Annual Taxes
- $4,429
Year Built
- Built in 1992
Lot Details
- 1,307 Sq Ft Lot
- Property fronts a private road
- Cul-De-Sac
- Private Entrance
- Back Yard Fenced
- Level Lot
HOA Fees
- $49 Monthly HOA Fees
Parking
- 2 Car Garage
- Side Facing Garage
- Garage Door Opener
Home Design
- Traditional Architecture
- Raised Foundation
- Brick Front
Interior Spaces
- 1,807 Sq Ft Home
- 2-Story Property
- Ceiling Fan
- Fireplace With Gas Starter
- Family Room with Fireplace
- Breakfast Room
- Den
- Bonus Room
- Fire and Smoke Detector
- Attic
Kitchen
- Microwave
- Dishwasher
- Kitchen Island
Flooring
- Tile
- Vinyl
Bedrooms and Bathrooms
- 4 Bedrooms
- Walk-In Closet
Outdoor Features
- Deck
Schools
- Pate's Creek Elementary School
- Dutchtown Middle School
- Dutchtown High School
Utilities
- Forced Air Heating and Cooling System
- 110 Volts
- Cable TV Available
Listing and Financial Details
- Assessor Parcel Number 052C02103000
Community Details
Overview
- Walden Subdivision
- Rental Restrictions
Amenities
- Laundry Facilities
Recreation
- Tennis Courts
Map
Home Values in the Area
Average Home Value in this Area
Tax History
| Year | Tax Paid | Tax Assessment Tax Assessment Total Assessment is a certain percentage of the fair market value that is determined by local assessors to be the total taxable value of land and additions on the property. | Land | Improvement |
|---|---|---|---|---|
| 2025 | $4,433 | $122,040 | $16,000 | $106,040 |
| 2024 | $4,433 | $120,800 | $15,946 | $104,854 |
| 2023 | $2,711 | $113,440 | $14,000 | $99,440 |
| 2022 | $2,609 | $87,840 | $14,000 | $73,840 |
| 2021 | $2,285 | $74,160 | $14,000 | $60,160 |
| 2020 | $2,114 | $66,920 | $12,000 | $54,920 |
| 2019 | $1,972 | $60,960 | $10,000 | $50,960 |
| 2018 | $1,841 | $55,400 | $10,000 | $45,400 |
| 2016 | $1,650 | $48,080 | $8,000 | $40,080 |
| 2015 | $1,585 | $49,120 | $8,000 | $41,120 |
| 2014 | -- | $41,960 | $8,000 | $33,960 |
Property History
| Date | Event | Price | List to Sale | Price per Sq Ft | Prior Sale |
|---|---|---|---|---|---|
| 10/16/2025 10/16/25 | For Sale | $345,000 | 0.0% | $191 / Sq Ft | |
| 10/15/2025 10/15/25 | Price Changed | $345,000 | +14.2% | $191 / Sq Ft | |
| 12/07/2023 12/07/23 | Sold | $302,000 | +0.7% | $167 / Sq Ft | View Prior Sale |
| 11/11/2023 11/11/23 | Pending | -- | -- | -- | |
| 11/09/2023 11/09/23 | Price Changed | $299,900 | -3.2% | $166 / Sq Ft | |
| 10/27/2023 10/27/23 | For Sale | $309,900 | +129.6% | $171 / Sq Ft | |
| 04/17/2015 04/17/15 | Sold | $135,000 | -5.6% | $75 / Sq Ft | View Prior Sale |
| 03/13/2015 03/13/15 | Pending | -- | -- | -- | |
| 03/10/2015 03/10/15 | For Sale | $143,000 | -- | $79 / Sq Ft |
Purchase History
| Date | Type | Sale Price | Title Company |
|---|---|---|---|
| Warranty Deed | $302,000 | -- | |
| Warranty Deed | $135,000 | -- | |
| Warranty Deed | $85,000 | -- | |
| Deed | -- | -- | |
| Foreclosure Deed | $169,369 | -- | |
| Deed | $146,000 | -- |
Mortgage History
| Date | Status | Loan Amount | Loan Type |
|---|---|---|---|
| Open | $292,940 | New Conventional | |
| Previous Owner | $132,554 | FHA | |
| Previous Owner | $85,749 | FHA | |
| Previous Owner | $144,855 | FHA |
Source: First Multiple Listing Service (FMLS)
MLS Number: 7665066
APN: 052C-02-103-000
- 539 Horseshoe Cir
- 503 Horseshoe Cir
- 191 Pine Branch Dr
- 215 Pine Branch Dr
- 35 Deer Trail
- 34 Deer Trail
- 837 Ravins Way
- 53 Overlook Heights Way
- 580 Quail Run Rd
- 124 Dalston Cove
- Pelham Plan at Burchwood
- Wagener Plan at Burchwood
- Wynwood Plan at Burchwood
- Ridgewood Plan at Burchwood
- 208 Chiswick Loop
- 130 Acadian Dr
- 236 Chiswick Loop
- 220 Chiswick Loop
- 401 Streamview Ln
- 415 Plantation Ct
- 14 Sleepy Hollow Ct
- 135 Plantation Blvd
- 483 Chase Marion Way
- 545 Southmoor Cir Unit 4
- 300 Argento Dr
- 2153 Jodeco Rd
- 185 Southmoor Cir
- 85 Highland Dr
- 1400 Jr Grant Blvd
- 445 Meadowbrook Dr
- 400 Tunis Rd
- 107 Watercress Ct
- 576 Camano Way
- 344 Langshire Dr
- 252 Langshire Dr
- 958 Nevis Way
- 150 Purple Finch Place
- 432 Meadowbrook Dr

