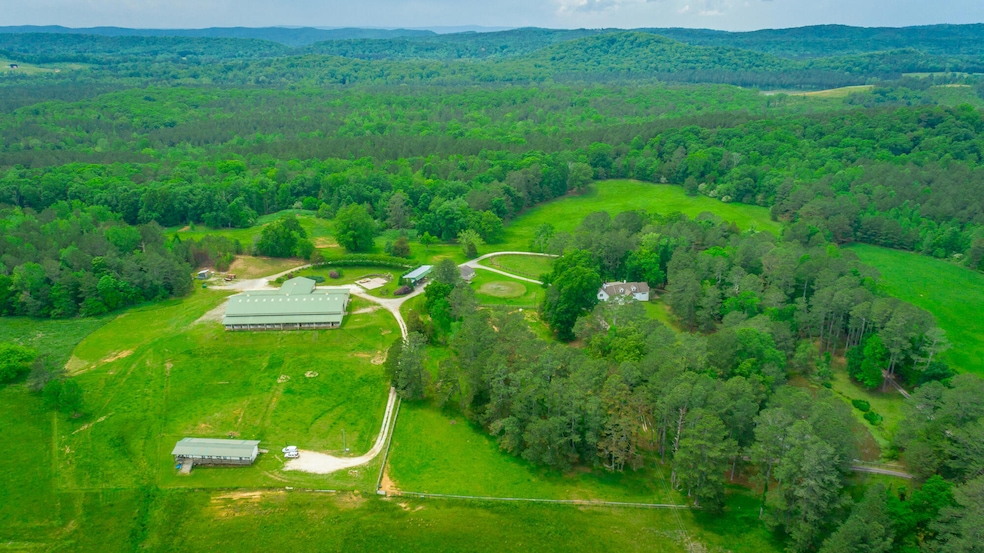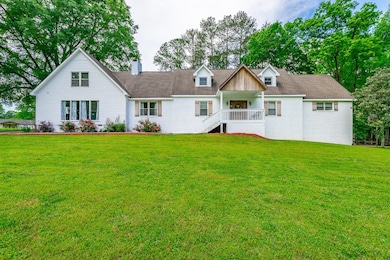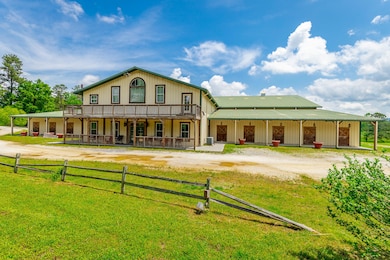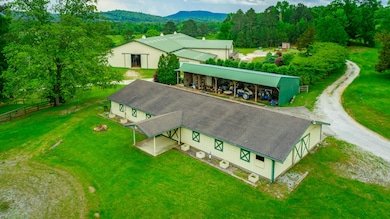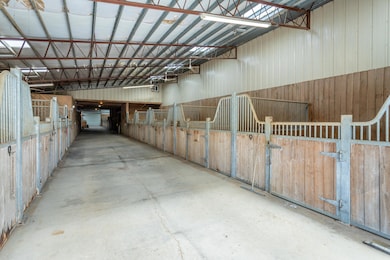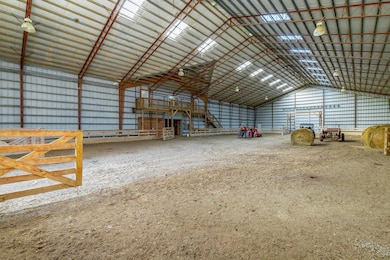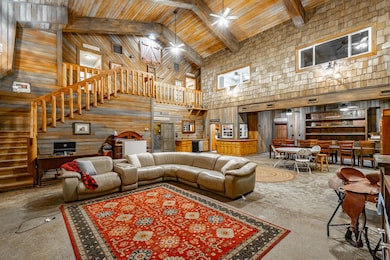Enjoy the Equestrian Lifestyle!! This beautiful North Georgia estate is located on 15 picturesque acres with sweeping views of the mountains. The property is uniquely designed with all the amenities to accommodate the needs of discerning equestrians and their horses. It includes the main farmhouse, barndominium, two horse barns with 40+ stalls, 4 bay pole barn, indoor riding arena and a bunkhouse with four individual units. The white brick farmhouse with a full unfinished basement is situated on the knoll overlooking the pond. The main house has a large open living and dining area with rustic reclaimed hardwood floors which is separated with a see through fireplace. The kitchen has plenty of cabinetry with butcher block countertops, open shelving, stainless steel appliances and is complimented with a spacious kitchen island. Also on the main floor is the primary bedroom suite, office, guest bedroom and bath. Upstairs are two bedrooms that share a hall bath, a bonus room that leads out to a covered deck and a separate in-law suite. Enjoy the outdoors in your personal homegrown garden. The centerpiece of the estate is the sprawling barndominium complex that conveniently connects to the paddocks and riding arena. Enter the barndominium with its soaring wood walls and ceilings, spacious living and dining area that's situated to host large scale events. It comes with a full kitchen and distinctive serving area. Upstairs there are four bedrooms, two baths and an office that overlooks all horse activities. Walk through the double doors on the main floor and enter directly into the stables with 16 indoor stalls, 2 foaling stalls, wash and grooming bay, tack room, storage rooms, laundry room, his and her bathrooms with showers. Connected to the barn is a versatile 64 x 122 indoor riding arena that can be used all year round for training purposes and special equestrian events. On the backside of the arena are 13 stalls overlooking the main pasture. Altogether there are three fenced pastures for your horses. Between the farmhouse and barndominium is a separate 10 stall barn that opens up to a lighted training field. Nearby is a four bay pole barn for easy access to hay and farm equipment. Potential income producing bunkhouse with four individual efficiency suites, each with its own keyed entry. It can be used for guests who want to experience life on a working horse farm or for those traveling through with their horses and need stop over accommodations. It would make a unique place for weddings, family reunions or corporate events. This charming estate blends beauty and functionality with a multitude of living quarters and equestrian amenities located conveniently within 30 minutes of historic Chattanooga, Lookout Mountain and Chickamauga Battlefields.

