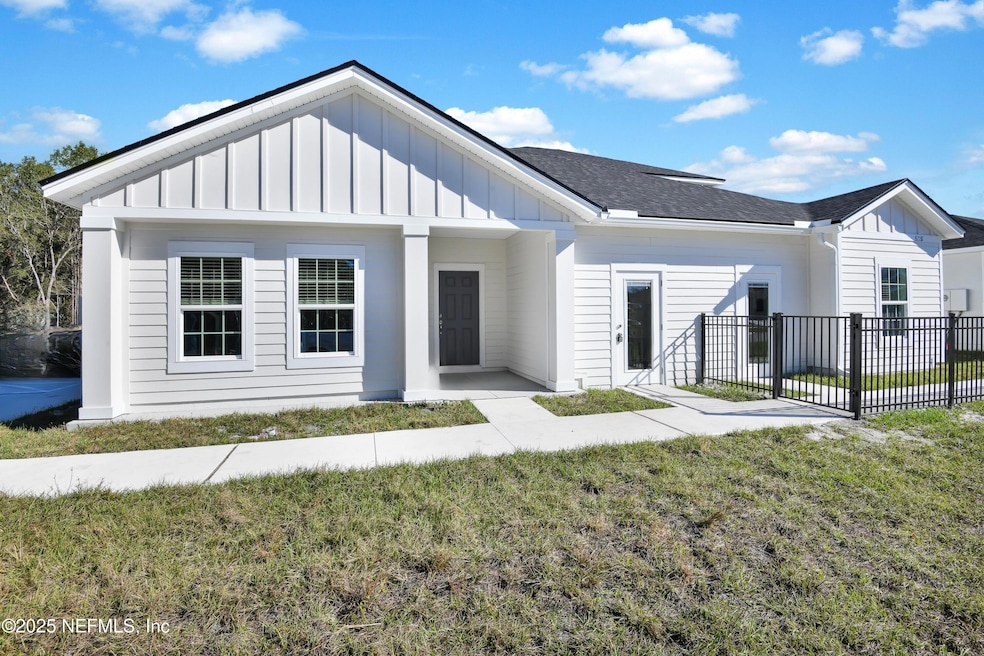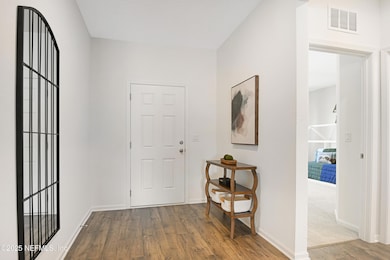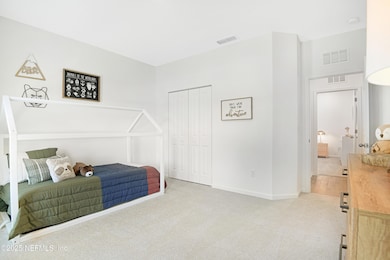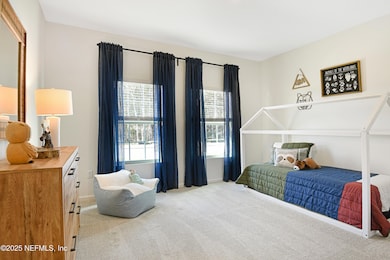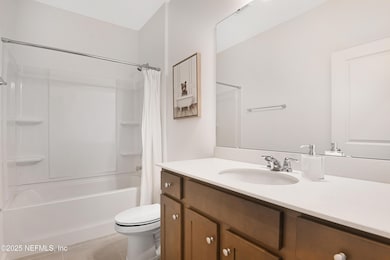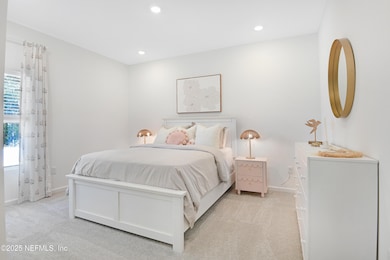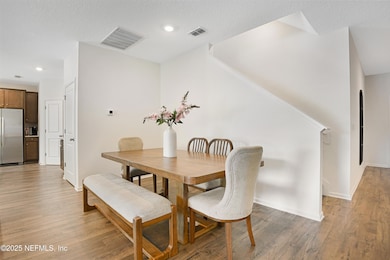
721 Hiddenwood Way Oakleaf Plantation, FL 32065
Oakleaf NeighborhoodEstimated payment $2,474/month
Highlights
- Fitness Center
- Under Construction
- Clubhouse
- Oakleaf Village Elementary School Rated A-
- Open Floorplan
- Great Room
About This Home
Auburn II This beautiful two-story home combines convenience with luxury, featuring four bedrooms and four full baths, along with a versatile bonus room and an additional full bath located upstairs. The spacious primary bedroom offers a serene retreat, complete with a large, well-appointed bathroom for ultimate comfort. The open-concept layout flows seamlessly from the roomy kitchen, equipped with a pantry and a cozy cafe area, to the inviting living spaces. For formal gatherings, a separate dining room provides an elegant setting. The three-car garage ensures ample parking and storage, rounding out this thoughtfully designed home perfect for modern living.
Home Details
Home Type
- Single Family
Est. Annual Taxes
- $419
Year Built
- Built in 2025 | Under Construction
Lot Details
- 7,405 Sq Ft Lot
- East Facing Home
- Irregular Lot
- Cleared Lot
HOA Fees
- $68 Monthly HOA Fees
Parking
- 3 Car Attached Garage
- Garage Door Opener
Home Design
- Wood Frame Construction
- Shingle Roof
Interior Spaces
- 2,923 Sq Ft Home
- 2-Story Property
- Open Floorplan
- Great Room
- Fire and Smoke Detector
- Laundry on lower level
Kitchen
- Electric Range
- Microwave
- Kitchen Island
- Disposal
Flooring
- Carpet
- Tile
Bedrooms and Bathrooms
- 4 Bedrooms
- Split Bedroom Floorplan
- Walk-In Closet
- 4 Full Bathrooms
Schools
- Oakleaf Village Elementary School
- Oakleaf Jr High Middle School
- Orange Park High School
Utilities
- Cooling Available
- Central Heating
- Heat Pump System
Listing and Financial Details
- Assessor Parcel Number 09042500787800404
Community Details
Overview
- Wilford Oaks Subdivision
Amenities
- Clubhouse
Recreation
- Community Playground
- Fitness Center
- Dog Park
Map
Home Values in the Area
Average Home Value in this Area
Tax History
| Year | Tax Paid | Tax Assessment Tax Assessment Total Assessment is a certain percentage of the fair market value that is determined by local assessors to be the total taxable value of land and additions on the property. | Land | Improvement |
|---|---|---|---|---|
| 2024 | $364 | $30,000 | $30,000 | -- |
| 2023 | $364 | $24,000 | $24,000 | -- |
Property History
| Date | Event | Price | Change | Sq Ft Price |
|---|---|---|---|---|
| 07/10/2025 07/10/25 | Pending | -- | -- | -- |
| 06/01/2025 06/01/25 | For Sale | $427,990 | -- | $146 / Sq Ft |
Similar Homes in the area
Source: realMLS (Northeast Florida Multiple Listing Service)
MLS Number: 2090692
APN: 09-04-25-007878-004-04
- 727 Hiddenwood Way
- 722 Hiddenwood Way
- 3347 Golden Eye Dr
- 3119 Golden Eye Dr
- 3363 Golden Eye Dr
- 3317 Golden Eye Dr
- 3373 Golden Eye Dr
- 3217 Golden Eye Dr
- 748 Hiddenwood Way
- 3209 White Beam Ct
- 3208 White Beam Ct
- 3213 White Beam Ct
- 745 Hiddenwood Way
- 735 Hiddenwood Way
- 3379 Golden Eye Dr
- 741 Hiddenwood Way
- 734 Hiddenwood Way
- 715 Hiddenwood Way
- 3369 Golden Eye Dr
- 3653 Belstead Way
