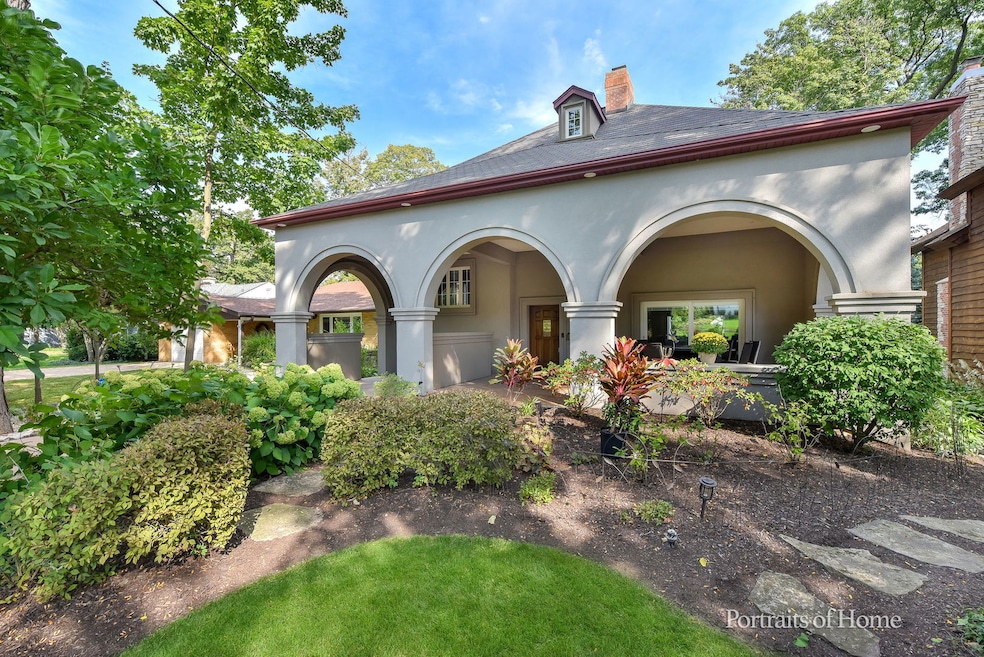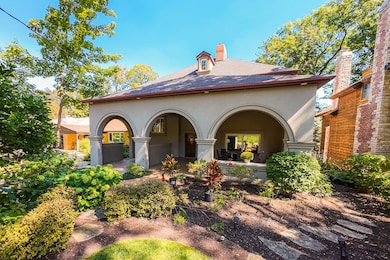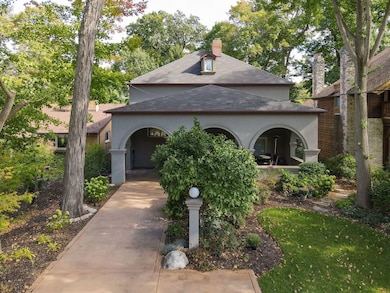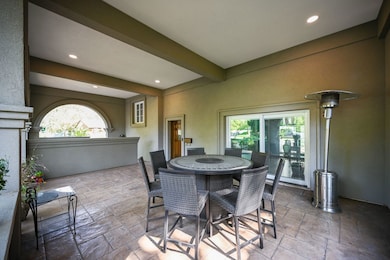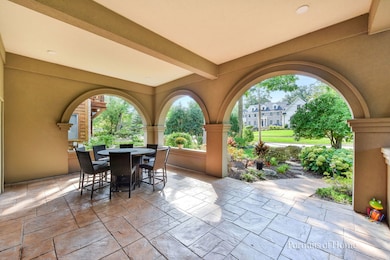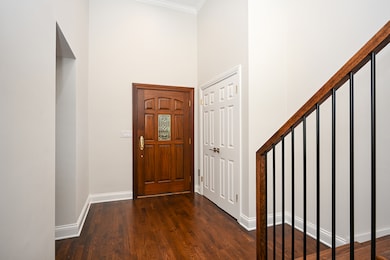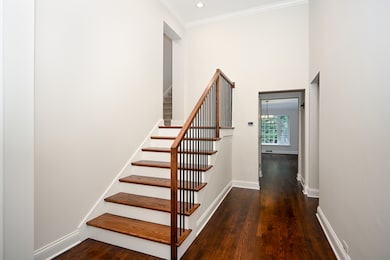721 Lenox Rd Glen Ellyn, IL 60137
Estimated payment $6,940/month
Highlights
- Wood Flooring
- Home Gym
- Double Oven
- Forest Glen Elementary School Rated A-
- Formal Dining Room
- Laundry Room
About This Home
Fabulous location, steps to Lake Ellyn! This home is perfect in every way, inside out, top to bottom. So many recent improvements include brand new luxury master bath, hardwood floors refinished throughout, all new paint, and new carpet. The kitchen is a cook's dream, with every upscale feature you could dream of. All the cabinets are fitted with awesome pull-out specialized drawers. Top of the line LG appliances include double oven, with convection capabilities, wine cooler, porcelain floor, under counter lighting and TV. Newer two zone heating and cooling, whole house generator and EV charger. The landscaping is lush and mature, and the location is over-the-top primo. Enjoy the best location in town from either the covered front patio, or private deck in the back yard. Built at the time of the Century of Progress. Glenbard West High School and Forest Glen Grade School are both exceptionally close.
Listing Agent
Keller Williams Premiere Properties License #475128758 Listed on: 09/13/2025

Home Details
Home Type
- Single Family
Est. Annual Taxes
- $16,736
Year Built
- Built in 1938
Lot Details
- Lot Dimensions are 50 x 160
Interior Spaces
- 3,164 Sq Ft Home
- 3-Story Property
- Family Room
- Living Room with Fireplace
- Formal Dining Room
- Home Gym
- Basement Fills Entire Space Under The House
Kitchen
- Double Oven
- Microwave
- Dishwasher
- Disposal
Flooring
- Wood
- Carpet
- Porcelain Tile
Bedrooms and Bathrooms
- 4 Bedrooms
- 4 Potential Bedrooms
- Dual Sinks
- Separate Shower
Laundry
- Laundry Room
- Dryer
- Washer
- Laundry Chute
Parking
- 4 Parking Spaces
- Driveway
- Parking Included in Price
Schools
- Forest Glen Elementary School
- Hadley Junior High School
- Glenbard West High School
Utilities
- Forced Air Heating and Cooling System
- Heating System Uses Natural Gas
- Lake Michigan Water
Map
Home Values in the Area
Average Home Value in this Area
Tax History
| Year | Tax Paid | Tax Assessment Tax Assessment Total Assessment is a certain percentage of the fair market value that is determined by local assessors to be the total taxable value of land and additions on the property. | Land | Improvement |
|---|---|---|---|---|
| 2024 | $16,736 | $250,263 | $47,573 | $202,690 |
| 2023 | $15,959 | $230,360 | $43,790 | $186,570 |
| 2022 | $15,477 | $217,710 | $41,390 | $176,320 |
| 2021 | $14,880 | $212,550 | $40,410 | $172,140 |
| 2020 | $14,584 | $210,570 | $40,030 | $170,540 |
| 2019 | $14,252 | $205,010 | $38,970 | $166,040 |
| 2018 | $14,512 | $206,980 | $52,020 | $154,960 |
| 2017 | $14,287 | $199,340 | $50,100 | $149,240 |
| 2016 | $14,870 | $191,380 | $48,100 | $143,280 |
| 2015 | $14,844 | $182,580 | $45,890 | $136,690 |
| 2014 | $14,604 | $173,440 | $17,330 | $156,110 |
| 2013 | $14,217 | $173,960 | $17,380 | $156,580 |
Property History
| Date | Event | Price | List to Sale | Price per Sq Ft |
|---|---|---|---|---|
| 10/24/2025 10/24/25 | Price Changed | $1,050,000 | -4.5% | $332 / Sq Ft |
| 09/13/2025 09/13/25 | For Sale | $1,100,000 | -- | $348 / Sq Ft |
Source: Midwest Real Estate Data (MRED)
MLS Number: 12465741
APN: 05-11-212-004
- 580 Oak St
- 797 Forest Ave
- 548 Elm St
- 577 Lee St
- 22W474 Emerson Ave
- 738 Pleasant Ave
- 843 Crescent Blvd
- 855 Crescent Blvd
- 449 Geneva Rd
- 508 Taylor Ave Unit A
- 520 Anthony St Unit 520
- 530 Anthony St Unit 530
- 501 Forest Ave Unit 508
- 501 Forest Ave Unit 305
- 625 Midway Park
- 586 Crescent Blvd Unit 305
- 445 N Park Blvd Unit 3F
- 441 N Park Blvd Unit 2J
- 441 N Park Blvd Unit 5K
- 874 Walnut St
- 696 Crescent Ct Unit ID1306272P
- 818 Pleasant Ave
- 363 Maple St
- 460 Crescent Blvd
- 400 N Main St
- 449 Longfellow Ave
- 427 Duane St
- 440 Lorraine St
- 310 Duane St Unit 1
- 460 Pennsylvania Ave Unit C
- 460 Pennsylvania Ave Unit A-1
- 1110 Cedar St Unit 3A
- 248 Robert Ct
- 267 Shorewood Dr Unit 2A
- 495 Sidney Ave Unit D
- 138 Tanglewood Dr
- 700 N Summit St
- 53 N Main St
- 328 W Saint Charles Rd Unit B-2
- 21 N Main St
