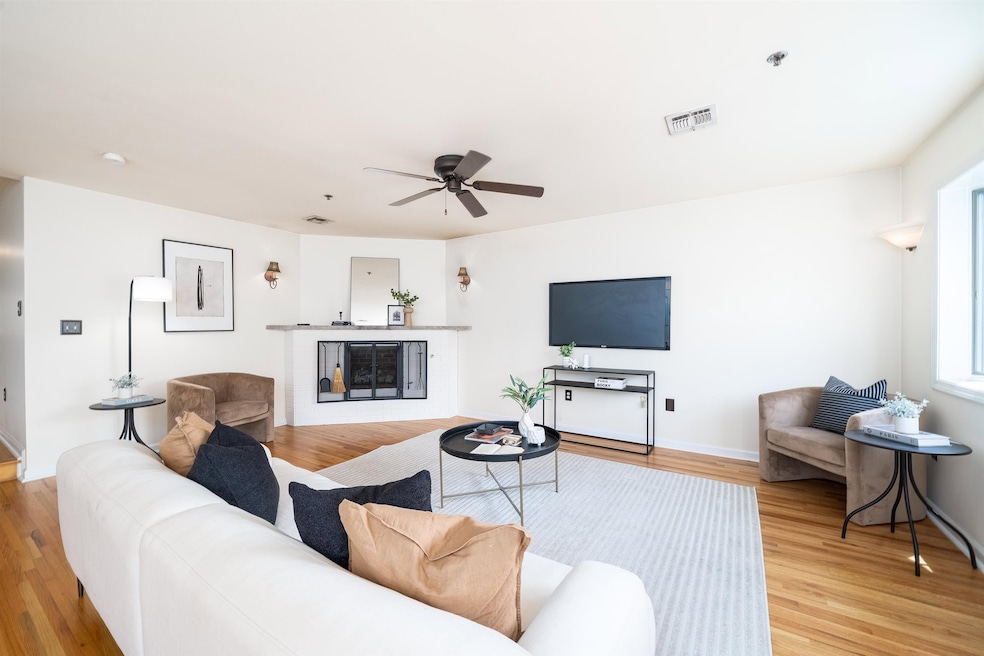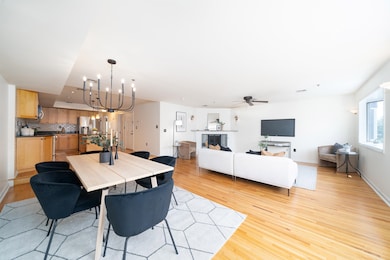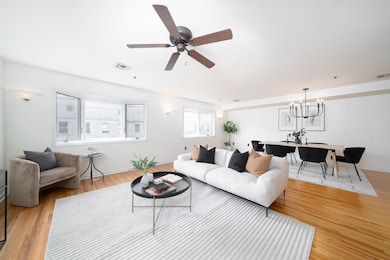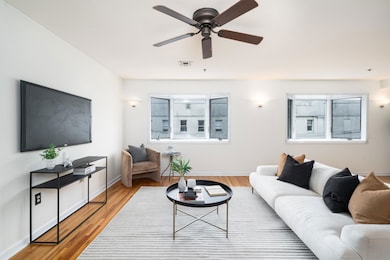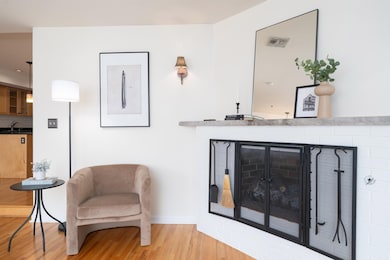
721 Madison St Unit 4N Hoboken, NJ 07030
Estimated payment $6,197/month
Highlights
- Property is near a park
- 4-minute walk to 9Th Street - Congress Center
- Fireplace
- Hoboken High School Rated A-
- Wood Flooring
- 3-minute walk to 7th & Jackson Resiliency Park
About This Home
Expansive 2 bedroom 2 bath home spanning 1360 square feet with indoor garage parking in midtown Hoboken! This open concept layout is a dream floor plan offering you the space for a full size living room that features a cozy gas fireplace PLUS a generously sized dining space which could accommodate a table for eight that ensures comfort and a seamless transition between rooms. Both spaces are loaded with natural light from the large bay windows. Oversized kitchen with center island/breakfast bar offers plenty of cabinets for storage, stainless steel appliances, subway tile backsplash and granite countertops. Primary east facing bedroom with en-suite full bathroom and walk in closet is suitable for a king size bed. Guest bedroom is also east facing and is spacious in size and offers a full closet for storage. This home also checks many other boxes of must haves including hardwood floors throughout, central A/C & heat, in home washer & dryer and most importantly-one parking spot in the onsite garage. 721 Madison Street is a professionally managed building with low HOA fees and also offers a common backyard for residents to enjoy. This pet friendly building is centrally located in midtown Hoboken conveniently situated near Shoprite, Monroe Center and parks. Commuters will appreciate the close proximity to NYC bus lines and the 9th Street light rail which offers quick connections to the Hoboken Path and downtown Jersey City. Don’t miss this one!!!
Listing Agent
CHRISTIE'S INTERNATIONAL REAL ESTATE GROUP License #9806344 Listed on: 07/10/2025

Property Details
Home Type
- Condominium
Est. Annual Taxes
- $8,979
HOA Fees
- $340 Monthly HOA Fees
Parking
- 1 Car Garage
Home Design
- Brick Exterior Construction
Interior Spaces
- 1,360 Sq Ft Home
- Multi-Level Property
- Fireplace
- Living Room
- Dining Room
- Wood Flooring
- Intercom
- Washer and Dryer
Kitchen
- Gas Oven or Range
- Microwave
- Dishwasher
Bedrooms and Bathrooms
- 2 Main Level Bedrooms
- 2 Full Bathrooms
Location
- Property is near a park
- Property is near public transit
- Property is near schools
- Property is near shops
- Property is near a bus stop
Utilities
- Central Air
- Heating System Uses Gas
Listing and Financial Details
- Exclusions: Personal property of the seller.
- Legal Lot and Block 00011 / 00083
Community Details
Overview
- Association fees include water
- Red Bridge Association, Phone Number (201) 792-9368
Pet Policy
- Pets Allowed
Map
Home Values in the Area
Average Home Value in this Area
Property History
| Date | Event | Price | Change | Sq Ft Price |
|---|---|---|---|---|
| 07/10/2025 07/10/25 | For Sale | $925,000 | -- | $680 / Sq Ft |
Similar Homes in the area
Source: Hudson County MLS
MLS Number: 250014025
- 734 Adams St Unit 4B
- 713 Adams St Unit 3
- 608 Madison St Unit 2
- 609 Jefferson St Unit 4D
- 501 9th St Unit 407
- 715 Grand St Unit 2A
- 800 Jackson St Unit 505
- 635 6th St Unit 2C
- 812 Grand St Unit 510
- 456 9th St Unit 458
- 720 Clinton St Unit 603
- 512 Jefferson St Unit 4R
- 610 Clinton St Unit 2A/W
- 400 9th St Unit W6F
- 521 Adams St Unit 2
- 123 Willow Terrace
- 33 Willow Terrace
- 1 Congress St Unit 304
- 502 Monroe St Unit 401
- 502 Monroe St Unit 201
- 830 Madison St Unit FL6-ID890
- 701 Monroe St Unit 2C
- 800 Jefferson St
- 801 Monroe St Unit FL3-ID726
- 801 Monroe St Unit FL5-ID786
- 714 Adams St Unit 1
- 800 Madison St
- 619 Madison St Unit 1B
- 831 Monroe St Unit FL3-ID839
- 831 Monroe St Unit FL6-ID1005
- 800 Madison St Unit FL3-ID1472
- 800 Madison St Unit FL6-ID709
- 719 Adams St Unit 3L
- 610 Madison St Unit 3
- 727 Adams St Unit 404
- 619 Adams St
- 770 Jackson St
- 533 Madison St Unit 3C
- 615 Adams St Unit 4A
- 830 Monroe St Unit 3D
