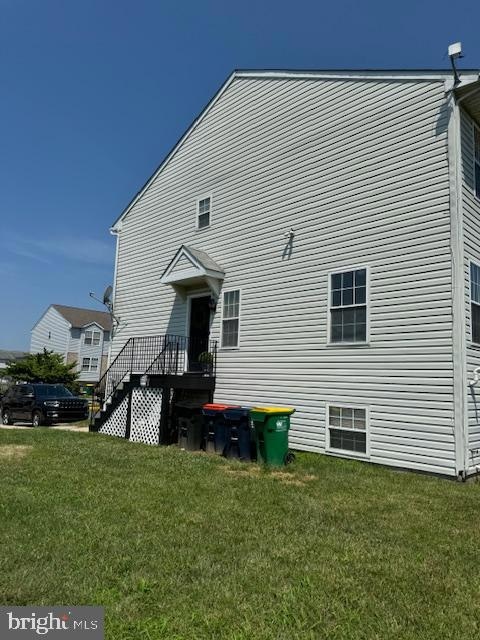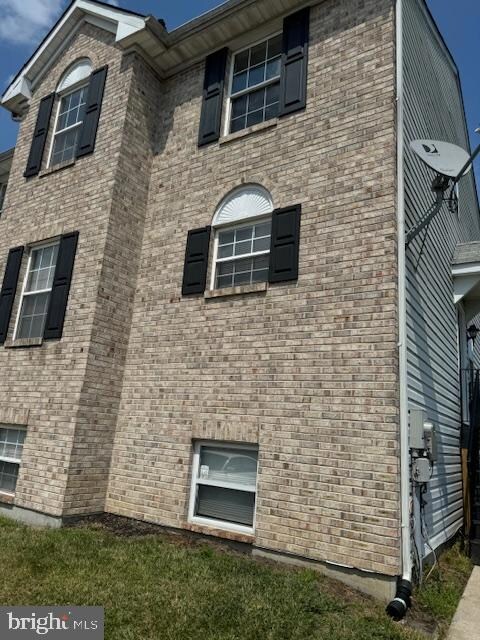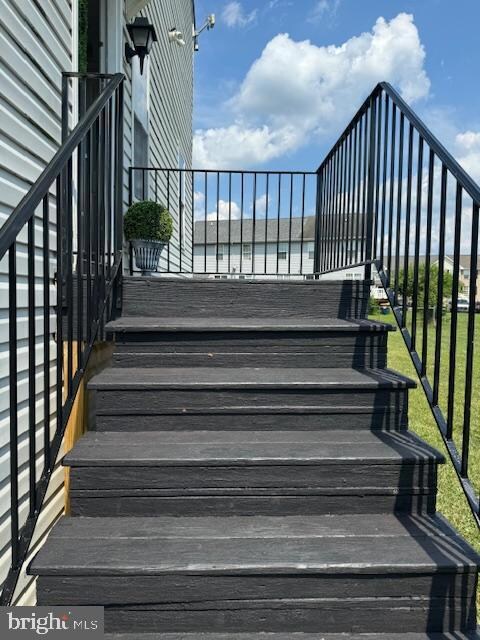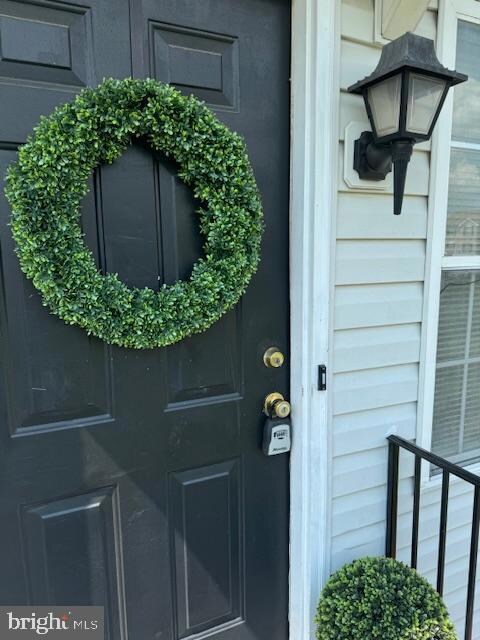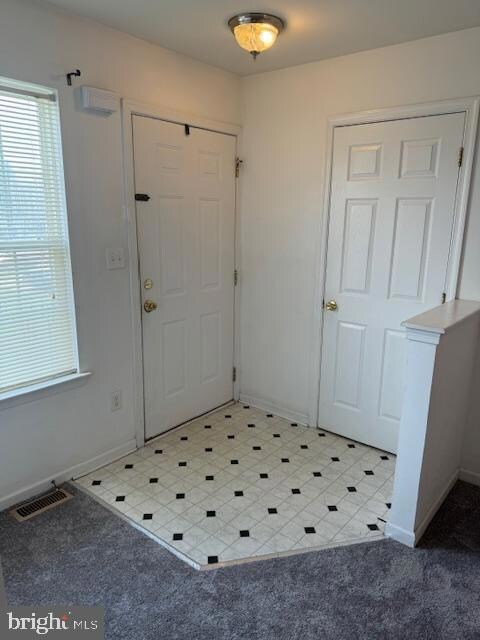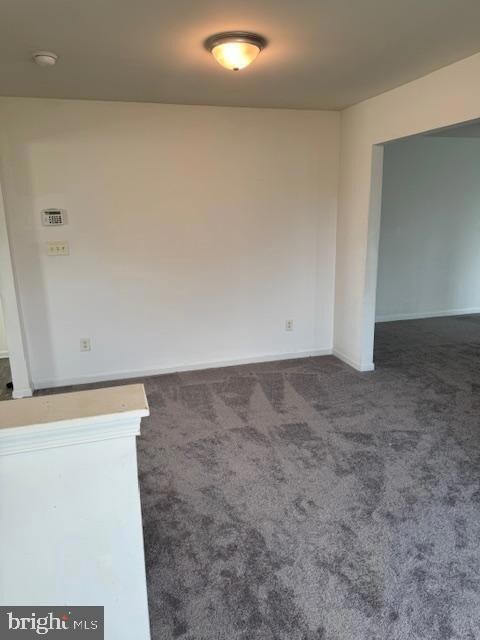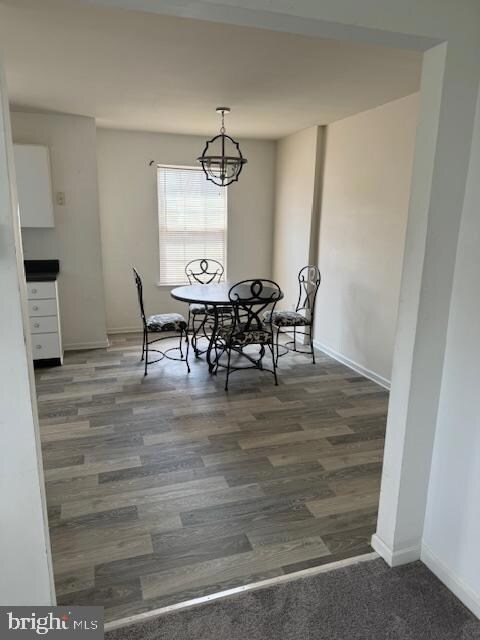
721 Marian Dr Middletown, DE 19709
Highlights
- Traditional Architecture
- No HOA
- Forced Air Heating and Cooling System
- Appoquinimink High School Rated A
About This Home
As of August 2024Welcome!!! This beautiful well maintained end unit Townhome in Middletown is one you don't want to miss.
Priced to sell and close to all shopping and commuter routes. Quant Middletown downtown with wonderful restaurants and shops. This home has 3 bedrooms and 2.5 Baths. New Deck, New Flooring throughout, updated light fixtures. Award winning Appoquinmink School District. Basement is open footprint for you to finish as you like. Don't miss your opportunity to tour.
Last Agent to Sell the Property
Keller Williams Realty Central-Delaware License #RS-0024287 Listed on: 07/17/2024

Townhouse Details
Home Type
- Townhome
Est. Annual Taxes
- $1,768
Year Built
- Built in 2003
Lot Details
- 3,920 Sq Ft Lot
Home Design
- Traditional Architecture
- Brick Exterior Construction
- Block Foundation
- Aluminum Siding
- Vinyl Siding
Interior Spaces
- 1,475 Sq Ft Home
- Property has 2 Levels
- Basement Fills Entire Space Under The House
Bedrooms and Bathrooms
- 3 Bedrooms
Parking
- 2 Open Parking Spaces
- 2 Parking Spaces
- Parking Lot
Utilities
- Forced Air Heating and Cooling System
- Natural Gas Water Heater
Community Details
- No Home Owners Association
- Middletown Village Subdivision
Listing and Financial Details
- Tax Lot 275
- Assessor Parcel Number 23-005.00-275
Ownership History
Purchase Details
Home Financials for this Owner
Home Financials are based on the most recent Mortgage that was taken out on this home.Purchase Details
Purchase Details
Home Financials for this Owner
Home Financials are based on the most recent Mortgage that was taken out on this home.Similar Homes in Middletown, DE
Home Values in the Area
Average Home Value in this Area
Purchase History
| Date | Type | Sale Price | Title Company |
|---|---|---|---|
| Deed | $305,000 | None Listed On Document | |
| Interfamily Deed Transfer | -- | None Available | |
| Deed | $151,900 | -- |
Mortgage History
| Date | Status | Loan Amount | Loan Type |
|---|---|---|---|
| Open | $8,550 | No Value Available | |
| Open | $285,000 | New Conventional | |
| Previous Owner | $127,800 | New Conventional | |
| Previous Owner | $132,300 | Unknown | |
| Previous Owner | $136,710 | Purchase Money Mortgage |
Property History
| Date | Event | Price | Change | Sq Ft Price |
|---|---|---|---|---|
| 08/16/2024 08/16/24 | Sold | $305,000 | 0.0% | $207 / Sq Ft |
| 07/21/2024 07/21/24 | Price Changed | $305,000 | +5.2% | $207 / Sq Ft |
| 07/17/2024 07/17/24 | For Sale | $289,900 | -- | $197 / Sq Ft |
Tax History Compared to Growth
Tax History
| Year | Tax Paid | Tax Assessment Tax Assessment Total Assessment is a certain percentage of the fair market value that is determined by local assessors to be the total taxable value of land and additions on the property. | Land | Improvement |
|---|---|---|---|---|
| 2024 | $1,930 | $52,400 | $3,400 | $49,000 |
| 2023 | $1,614 | $52,400 | $3,400 | $49,000 |
| 2022 | $1,611 | $52,400 | $3,400 | $49,000 |
| 2021 | $1,576 | $52,400 | $3,400 | $49,000 |
| 2020 | $1,557 | $52,400 | $3,400 | $49,000 |
| 2019 | $1,600 | $52,400 | $3,400 | $49,000 |
| 2018 | $1,381 | $52,400 | $3,400 | $49,000 |
| 2017 | $1,330 | $52,400 | $3,400 | $49,000 |
| 2016 | $1,195 | $52,400 | $3,400 | $49,000 |
| 2015 | $1,155 | $52,400 | $3,400 | $49,000 |
| 2014 | $1,309 | $52,400 | $3,400 | $49,000 |
Agents Affiliated with this Home
-
Elizabeth Johnson

Seller's Agent in 2024
Elizabeth Johnson
Keller Williams Realty Central-Delaware
(302) 677-0020
2 in this area
137 Total Sales
-
TAMAIRA RHODES

Buyer's Agent in 2024
TAMAIRA RHODES
EXP Realty, LLC
(302) 602-1858
2 in this area
26 Total Sales
Map
Source: Bright MLS
MLS Number: DENC2064682
APN: 23-005.00-275
- 118 Rosie Dr
- 124 Vincent Cir
- 1023 Bunker Hill Rd
- 448 W Harvest Ln
- 307 Obelisk Ln
- 208 N Broad St
- 433 Sundial Ln
- 429 Sundial Ln
- 139 Gazebo Ln
- 143 Gazebo Ln
- 636 Poets Way
- 149 Redden Ln
- 606 Garden Gate Dr
- 574 Whispering Trail
- 73 Springmill Dr
- 520 Janvier Dr
- 718 Pergola Ln
- 3 Graham Ct
- 701 Christopher Dr
- 5165 Summit Bridge Rd
