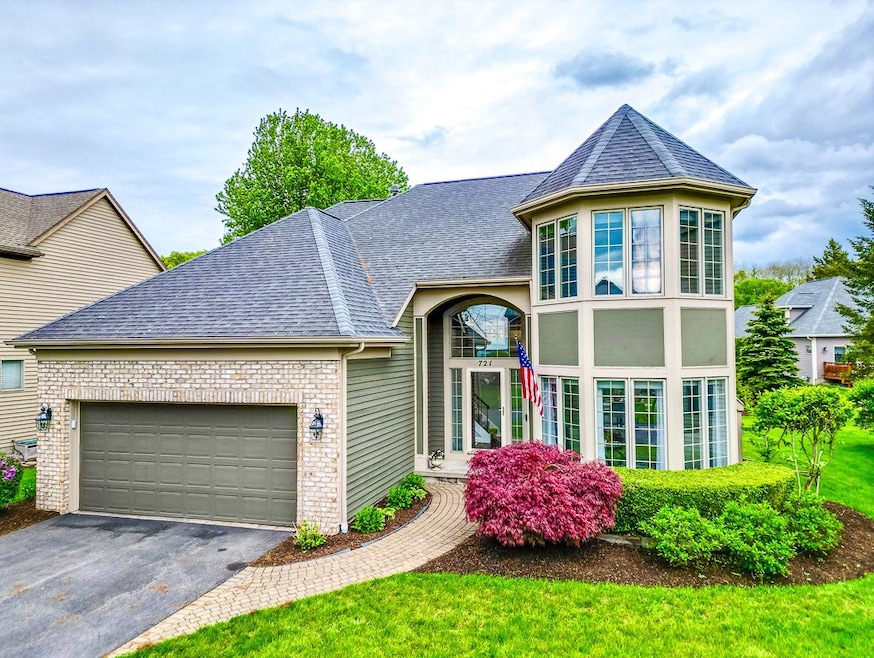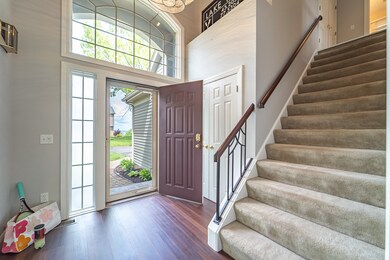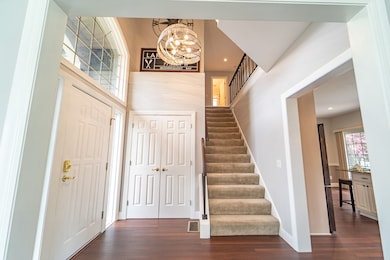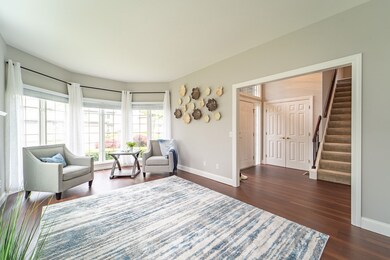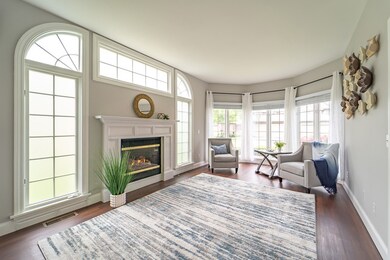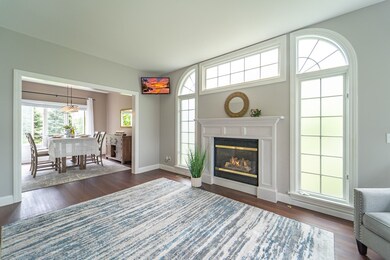Coastal Chic! Ahoy! Let your imagination set sail at this breezy, waterside retreat, perched on a prized sun-soaked stretch of Mariner Circle. Mermaids, sailors, entrepreneurs, and seekers of serenity — this is your invitation to experience life in this flagship home. From the front porch, living room and premiere bedroom, enjoy unobstructed panoramic views of Irondequoit Bay and Lake Ontario, where radiant sunsets become your nightly entertainment. What puts this home in a league of its own? Impeccably maintained and “ship shape,” it features an off-white, eat-in chef’s kitchen that opens to a cozy family room and sliding glass doors leading to an expansive deck with gazebo and separate grilling area — all nestled in a park-like setting with flowering trees. Additionally, this home features a two-story foyer, living room with gas fireplace, frosted wraparound windows, and a picturesque bay window. The formal dining room, with its sparkling crystal ball chandelier and chair rail molding, sets the stage for memorable dinner parties. A large powder room, two-car garage with sky-high ceilings, built-ins, and a thoughtful layout complete the main level. Upstairs, the serene primary suite features a true bay window, ceiling fan, and a spa-like bath with dual sinks, jetted tub, glass shower, and large walk-in closet. Two additional bedrooms, a full bath, and laundry area complete the second floor. The finished ~440 SF lower level offers plush carpeted bonus space — with contemporary, expansive granite topped bar, two large screen TVs, & wine cooler, ideal for entertaining, home office, or retreat. Stony Point Landing, one of Rochester’s best-kept secrets, boasts a plethora of wildlife, lush landscaping and amenities including: tennis and pickleball courts, boat slip, kayak/canoe rack, pool, clubhouse and friendly year-round gatherings. But the real treasure here is the community where neighbors feel like lifelong friends, often socializing on golf carts, and every stroll along the shore becomes part of your story.

