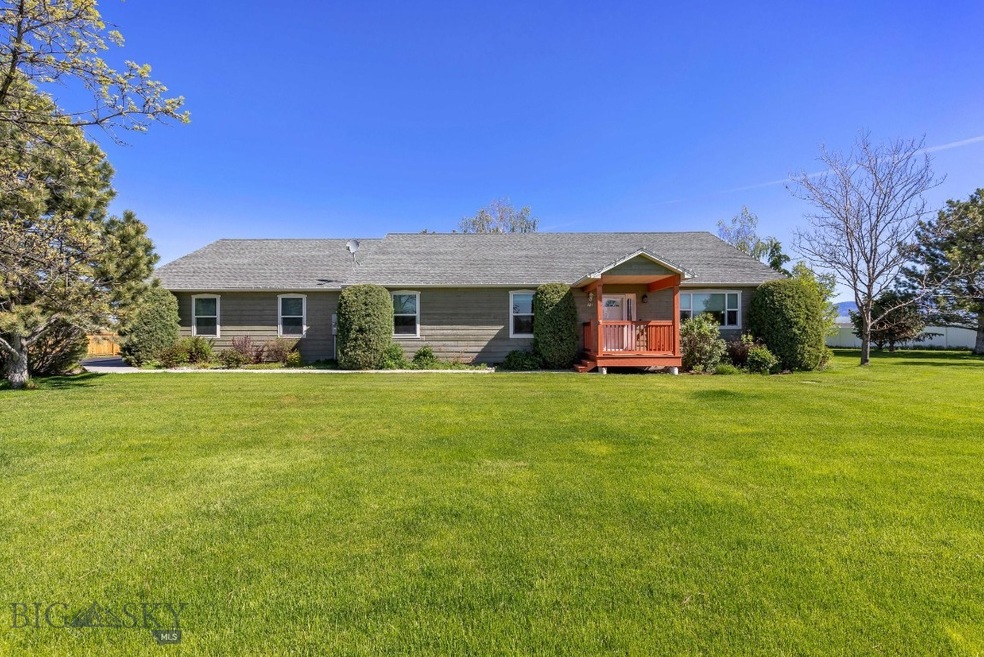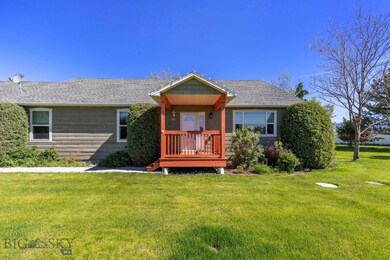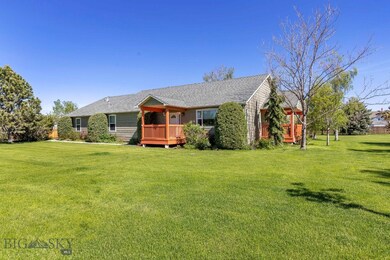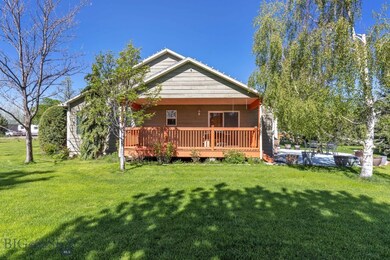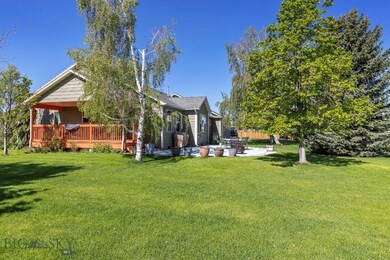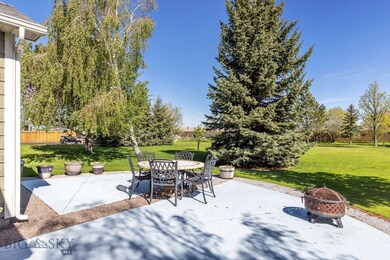
721 Moon Beam Ln Belgrade, MT 59714
Highlights
- View of Trees or Woods
- Wood Flooring
- Fireplace
- Deck
- Covered Patio or Porch
- 3 Car Attached Garage
About This Home
As of November 2024Welcome to 721 Moon Beam lane located just West of Belgrade where there is room to stretch your legs on this 1 acre property! This three-bedroom, two-bath home with THREE car heated garage offers easy living with room for storing toys and RVs. The stick built, ONE OWNER home has lovely vaulted ceilings, solid hickory floors, a living room AND family room, plus a wonderful open-concept kitchen with hickory cabinets, quartz counters and WATERFALL island, and stainless steel appliances. In the winter, enjoy the heat of a gas-forced air furnace AND a pellet stove in the family room. You can pop outside from the dining room and enjoy the covered deck. Walk down two steps to the large concrete backyard patio with Bridger Mountain views. There are two bedrooms and one full bathroom down the hall and a large primary bedroom suite. Head out to the three-car heated garage from the laundry room complete with a utility sink. You will enjoy the comfort of whole house A/C in the summer. The property has underground sprinklers in the lawn and garden areas. There is plenty of room for parking toys or an RV on the West side of the home with a large paved area. From the garage, you can go down stairs to an unfinished mechanical room which offers TONS of storage and is approx 12ft x 43ft. HOA says you can add a SHOP. Don't wait to view this wonderful property, call your realtor today for a showing. Buyer to verify all information.
Last Agent to Sell the Property
Savage Real Estate Group License #BRO-38990 Listed on: 05/30/2024
Home Details
Home Type
- Single Family
Est. Annual Taxes
- $4,098
Year Built
- Built in 2002
Lot Details
- 1.01 Acre Lot
- Partially Fenced Property
- Zoning described as RR - Rural Residential
HOA Fees
- $13 Monthly HOA Fees
Parking
- 3 Car Attached Garage
- Garage Door Opener
Property Views
- Woods
- Mountain
Home Design
- Shingle Roof
- Hardboard
Interior Spaces
- 2,492 Sq Ft Home
- 1-Story Property
- Fireplace
- Window Treatments
- Family Room
- Living Room
- Dining Room
- Partial Basement
- Laundry Room
Kitchen
- Stove
- Range
- Microwave
- Dishwasher
Flooring
- Wood
- Partially Carpeted
Bedrooms and Bathrooms
- 3 Bedrooms
- Walk-In Closet
- 2 Full Bathrooms
Outdoor Features
- Deck
- Covered Patio or Porch
Utilities
- Central Air
- Heating System Uses Natural Gas
- Pellet Stove burns compressed wood to generate heat
- Well
- Water Softener
- Septic Tank
Community Details
- Association fees include road maintenance, snow removal
- Belgrade Gardens Subdivision
Listing and Financial Details
- Exclusions: washer & dryer
- Assessor Parcel Number REF43734
Ownership History
Purchase Details
Home Financials for this Owner
Home Financials are based on the most recent Mortgage that was taken out on this home.Similar Homes in Belgrade, MT
Home Values in the Area
Average Home Value in this Area
Purchase History
| Date | Type | Sale Price | Title Company |
|---|---|---|---|
| Warranty Deed | -- | Security Title |
Mortgage History
| Date | Status | Loan Amount | Loan Type |
|---|---|---|---|
| Open | $215,000 | New Conventional | |
| Previous Owner | $131,000 | New Conventional |
Property History
| Date | Event | Price | Change | Sq Ft Price |
|---|---|---|---|---|
| 11/04/2024 11/04/24 | Sold | -- | -- | -- |
| 10/01/2024 10/01/24 | Pending | -- | -- | -- |
| 09/25/2024 09/25/24 | Price Changed | $735,000 | -2.0% | $295 / Sq Ft |
| 08/05/2024 08/05/24 | For Sale | $749,900 | 0.0% | $301 / Sq Ft |
| 07/16/2024 07/16/24 | Pending | -- | -- | -- |
| 07/09/2024 07/09/24 | Price Changed | $749,900 | -2.6% | $301 / Sq Ft |
| 06/19/2024 06/19/24 | Price Changed | $769,900 | -1.9% | $309 / Sq Ft |
| 06/13/2024 06/13/24 | Price Changed | $785,000 | -1.3% | $315 / Sq Ft |
| 06/06/2024 06/06/24 | Price Changed | $795,000 | -1.2% | $319 / Sq Ft |
| 05/31/2024 05/31/24 | For Sale | $805,000 | -- | $323 / Sq Ft |
Tax History Compared to Growth
Tax History
| Year | Tax Paid | Tax Assessment Tax Assessment Total Assessment is a certain percentage of the fair market value that is determined by local assessors to be the total taxable value of land and additions on the property. | Land | Improvement |
|---|---|---|---|---|
| 2024 | $3,960 | $654,300 | $0 | $0 |
| 2023 | $3,947 | $654,300 | $0 | $0 |
| 2022 | $3,621 | $483,100 | $0 | $0 |
| 2021 | $3,834 | $483,100 | $0 | $0 |
| 2020 | $3,137 | $391,100 | $0 | $0 |
| 2019 | $3,195 | $391,100 | $0 | $0 |
| 2018 | $2,856 | $329,600 | $0 | $0 |
| 2017 | $2,781 | $329,600 | $0 | $0 |
| 2016 | $2,350 | $259,800 | $0 | $0 |
| 2015 | $2,190 | $259,800 | $0 | $0 |
| 2014 | $2,358 | $170,501 | $0 | $0 |
Agents Affiliated with this Home
-
Jody Savage

Seller's Agent in 2024
Jody Savage
Savage Real Estate Group
(406) 209-8884
143 Total Sales
-
David Lueck
D
Buyer's Agent in 2024
David Lueck
Keller Williams Montana Realty
(406) 580-8561
19 Total Sales
Map
Source: Big Sky Country MLS
MLS Number: 392647
APN: 06-1010-34-2-53-63-0000
- 2024 Windjammer Way Unit B
- 2001 Klaus Ave Unit A
- 1605 Wyatt Earp Ct
- Plan 4 at Prescott Ranch - Lusitano Series
- Plan 3 at Prescott Ranch - Lusitano Series
- Plan 2 at Prescott Ranch - Lusitano Series
- Plan 3 at Prescott Ranch - Morgan Series
- Plan 2 at Prescott Ranch - Morgan Series
- Plan 1 at Prescott Ranch - Lusitano Series
- Plan 4 at Prescott Ranch - Morgan Series
- Plan 1 at Prescott Ranch - Morgan Series
- Plan 6 at Prescott Ranch - Appaloosa Series
- Plan 5 at Prescott Ranch - Appaloosa Series
- Plan 4 at Prescott Ranch - Appaloosa Series
- Plan 2 at Prescott Ranch - Appaloosa Series
- Plan 1 at Prescott Ranch - Appaloosa Series
- 1602 Wyatt Earp Ct
- 1210 Cody Dr
- 225 Bolinger Rd
- 1606 Wyatt Earp Ct
