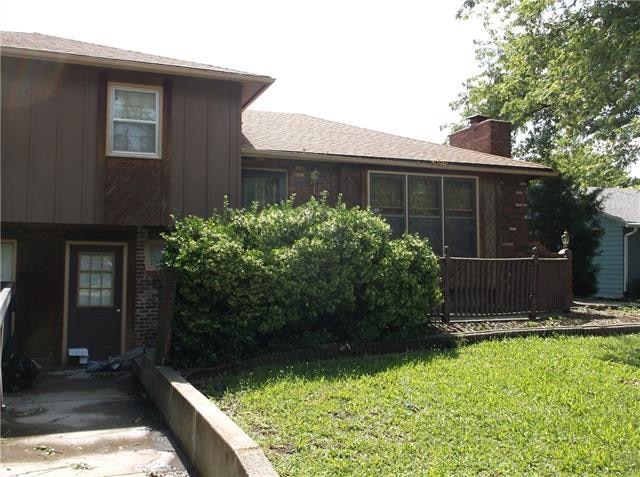
721 N 4th St Lacygne, KS 66040
Highlights
- Vaulted Ceiling
- Corner Lot
- No HOA
- Traditional Architecture
- Granite Countertops
- Some Wood Windows
About This Home
As of February 2025The big brown house on a large corner lot
Tons of parking in the rear Freshly painted and newer carpet
Large rooms New laminate on Kitchen Countertops
Nice patio with Gazebo with privacy fence for your enjoyment
Last Agent to Sell the Property
Platinum Realty LLC License #SP00217764 Listed on: 11/25/2021
Home Details
Home Type
- Single Family
Est. Annual Taxes
- $1,800
Year Built
- Built in 1975
Lot Details
- 0.3 Acre Lot
- Wood Fence
- Corner Lot
- Paved or Partially Paved Lot
Parking
- 1 Car Attached Garage
- Front Facing Garage
- Garage Door Opener
- Off-Street Parking
Home Design
- Traditional Architecture
- Split Level Home
- Frame Construction
- Composition Roof
- Board and Batten Siding
- Masonry
Interior Spaces
- 1,400 Sq Ft Home
- Wet Bar: All Carpet, Linoleum, Laminate Floors, Laminate Counters, Fireplace
- Built-In Features: All Carpet, Linoleum, Laminate Floors, Laminate Counters, Fireplace
- Vaulted Ceiling
- Ceiling Fan: All Carpet, Linoleum, Laminate Floors, Laminate Counters, Fireplace
- Skylights
- Wood Burning Fireplace
- Some Wood Windows
- Shades
- Plantation Shutters
- Drapes & Rods
- Living Room with Fireplace
- Combination Kitchen and Dining Room
Kitchen
- Granite Countertops
- Laminate Countertops
Flooring
- Wall to Wall Carpet
- Linoleum
- Laminate
- Stone
- Ceramic Tile
- Luxury Vinyl Plank Tile
- Luxury Vinyl Tile
Bedrooms and Bathrooms
- 3 Bedrooms
- Cedar Closet: All Carpet, Linoleum, Laminate Floors, Laminate Counters, Fireplace
- Walk-In Closet: All Carpet, Linoleum, Laminate Floors, Laminate Counters, Fireplace
- 2 Full Bathrooms
- Double Vanity
- All Carpet
Laundry
- Laundry Room
- Dryer Hookup
Unfinished Basement
- Partial Basement
- Sump Pump
Home Security
- Storm Windows
- Fire and Smoke Detector
Outdoor Features
- Enclosed patio or porch
Schools
- Lacygne Elementary School
- Prairie View High School
Utilities
- Cooling Available
- Heat Pump System
Community Details
- No Home Owners Association
Listing and Financial Details
- Exclusions: Appliances and gazebo
- Assessor Parcel Number 028-33-0-10-06-002.00-0
Similar Homes in Lacygne, KS
Home Values in the Area
Average Home Value in this Area
Property History
| Date | Event | Price | Change | Sq Ft Price |
|---|---|---|---|---|
| 02/28/2025 02/28/25 | Sold | -- | -- | -- |
| 02/02/2025 02/02/25 | Pending | -- | -- | -- |
| 01/16/2025 01/16/25 | For Sale | $180,000 | +24.1% | $70 / Sq Ft |
| 07/31/2024 07/31/24 | Sold | -- | -- | -- |
| 06/27/2024 06/27/24 | Pending | -- | -- | -- |
| 06/05/2024 06/05/24 | For Sale | $145,000 | -19.4% | $111 / Sq Ft |
| 05/11/2022 05/11/22 | Sold | -- | -- | -- |
| 02/07/2022 02/07/22 | Price Changed | $180,000 | -1.4% | $129 / Sq Ft |
| 02/03/2022 02/03/22 | For Sale | $182,500 | 0.0% | $130 / Sq Ft |
| 01/31/2022 01/31/22 | Off Market | -- | -- | -- |
| 11/25/2021 11/25/21 | For Sale | $182,500 | -- | $130 / Sq Ft |
Tax History Compared to Growth
Tax History
| Year | Tax Paid | Tax Assessment Tax Assessment Total Assessment is a certain percentage of the fair market value that is determined by local assessors to be the total taxable value of land and additions on the property. | Land | Improvement |
|---|---|---|---|---|
| 2024 | $3,155 | $19,190 | $511 | $18,679 |
| 2023 | -- | $19,320 | $497 | $18,823 |
| 2022 | -- | $14,488 | $543 | $13,945 |
| 2021 | -- | $9,807 | $543 | $9,264 |
| 2020 | -- | -- | $543 | $8,623 |
| 2019 | -- | -- | $543 | $8,104 |
| 2018 | -- | -- | $543 | $8,185 |
| 2017 | -- | -- | $543 | $7,730 |
| 2016 | -- | -- | $543 | $7,412 |
| 2015 | -- | -- | $565 | $7,390 |
| 2014 | -- | -- | $1,716 | $6,239 |
Agents Affiliated with this Home
-
Erica Keese
E
Seller's Agent in 2025
Erica Keese
Jason Mitchell Real Estate Missouri, LLC
(913) 522-5153
34 Total Sales
-
Baylee Teagarden

Buyer's Agent in 2025
Baylee Teagarden
Clinch Realty LLC
(913) 206-2138
95 Total Sales
-
Scott Harvey

Seller's Agent in 2024
Scott Harvey
S Harvey Real Estate Services
(816) 805-4204
164 Total Sales
-
Mark Eastwood
M
Seller's Agent in 2022
Mark Eastwood
Platinum Realty LLC
(913) 259-0242
4 Total Sales
-
Randy Kanoy

Buyer's Agent in 2022
Randy Kanoy
BHG Kansas City Homes
(913) 661-8500
94 Total Sales
Map
Source: Heartland MLS
MLS Number: 2356477
APN: 0283301006002000
- 707 N 4th St
- 620 N 8th St
- 304 Swan St
- 601 E Swan St
- 712 E Market St
- 22001 Kansas 152
- 157 Boxelder Dr
- 169 Linn Valley Blvd
- 17 Lakewood Ln
- 33 Ridgewood Cir
- 22 Sunset Cir
- 317 Linn Vlley Dr
- 21 Coleman Dr
- 17 Wright Ct
- 45 & 49 Spruce Dr
- 134 & 138 Spruce Dr
- 37 Lakeview Ln
- 78 Crestwood Cir
- 2 & 6 Crestwood Cir
- 22 Rock Ln






