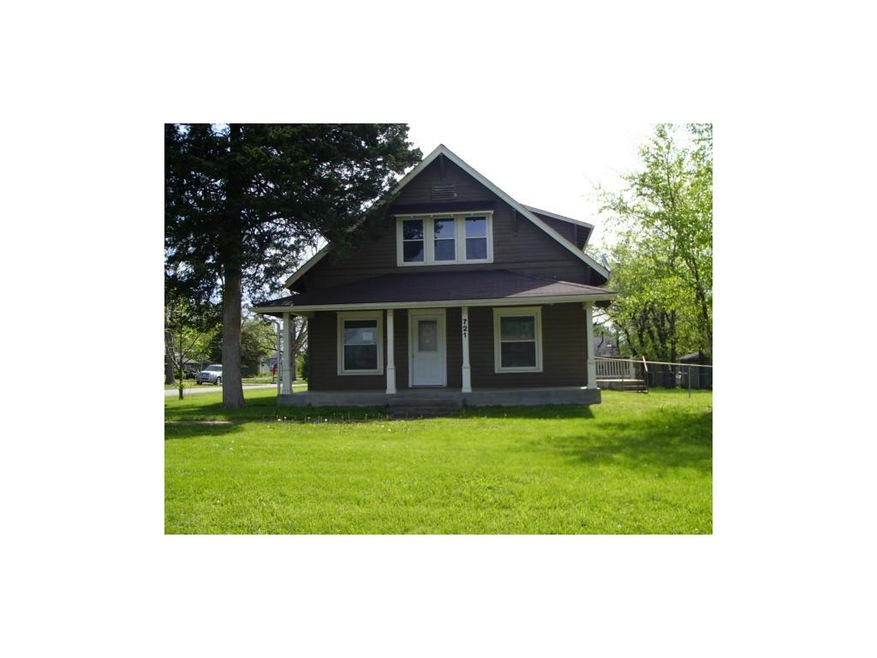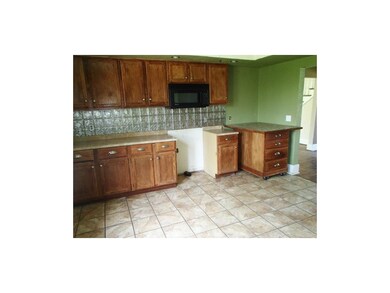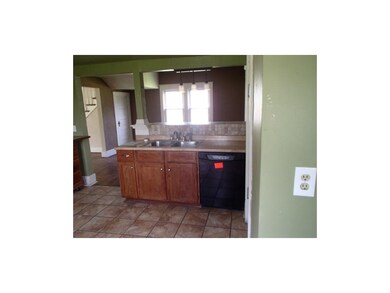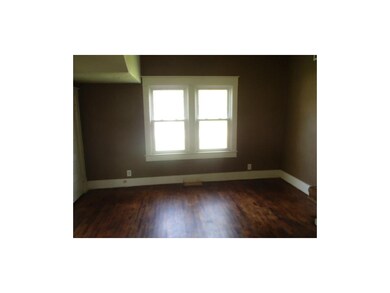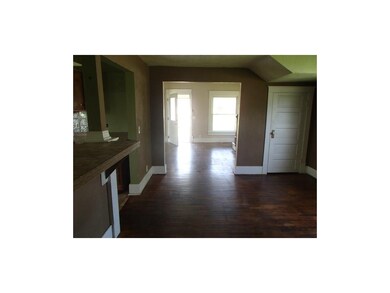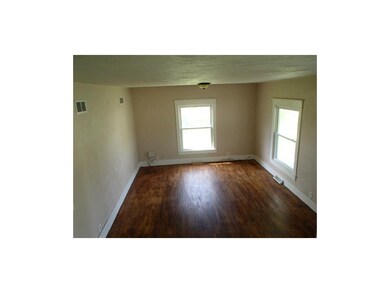
721 N Broadway St Lacygne, KS 66040
Estimated Value: $171,000 - $223,000
4
Beds
2
Baths
1,757
Sq Ft
$110/Sq Ft
Est. Value
Highlights
- Traditional Architecture
- Corner Lot
- Enclosed patio or porch
- Main Floor Primary Bedroom
- Country Kitchen
- 1 Car Attached Garage
About This Home
As of July 2015Small town living in this 1.5 story home with over 1,700 sq. ft. of living space, formal dining room, some updates, newer windows, Large backyard, carport. Call to see today! Water will not be allowed to be turned on where plumbing deficiencies exist.
Home Details
Home Type
- Single Family
Est. Annual Taxes
- $1,609
Year Built
- Built in 1900
Lot Details
- 0.3 Acre Lot
- Aluminum or Metal Fence
- Corner Lot
Parking
- 1 Car Attached Garage
- Carport
Home Design
- Traditional Architecture
- Composition Roof
- Board and Batten Siding
Interior Spaces
- 1,757 Sq Ft Home
- Crawl Space
- Country Kitchen
Bedrooms and Bathrooms
- 4 Bedrooms
- Primary Bedroom on Main
- 2 Full Bathrooms
Schools
- Lacygne Elementary School
- Prairie View High School
Additional Features
- Enclosed patio or porch
- City Lot
- Forced Air Heating and Cooling System
Community Details
- Linn County Subdivision
Listing and Financial Details
- Exclusions: ALL
Ownership History
Date
Name
Owned For
Owner Type
Purchase Details
Closed on
Sep 15, 2017
Bought by
Smith Logan D
Total Days on Market
41
Current Estimated Value
Purchase Details
Closed on
Nov 1, 2008
Bought by
Sec Of Housing & Urban Development
Create a Home Valuation Report for This Property
The Home Valuation Report is an in-depth analysis detailing your home's value as well as a comparison with similar homes in the area
Similar Homes in Lacygne, KS
Home Values in the Area
Average Home Value in this Area
Purchase History
| Date | Buyer | Sale Price | Title Company |
|---|---|---|---|
| Smith Logan D | $112,000 | -- | |
| Sec Of Housing & Urban Development | $95,000 | -- |
Source: Public Records
Property History
| Date | Event | Price | Change | Sq Ft Price |
|---|---|---|---|---|
| 07/31/2015 07/31/15 | Sold | -- | -- | -- |
| 06/23/2015 06/23/15 | Pending | -- | -- | -- |
| 05/13/2015 05/13/15 | For Sale | $66,000 | -- | $38 / Sq Ft |
Source: Heartland MLS
Tax History Compared to Growth
Tax History
| Year | Tax Paid | Tax Assessment Tax Assessment Total Assessment is a certain percentage of the fair market value that is determined by local assessors to be the total taxable value of land and additions on the property. | Land | Improvement |
|---|---|---|---|---|
| 2024 | $2,853 | $19,400 | $508 | $18,892 |
| 2023 | -- | $17,470 | $495 | $16,975 |
| 2022 | -- | $16,963 | $541 | $16,422 |
| 2021 | -- | $13,214 | $541 | $12,673 |
| 2020 | -- | -- | $541 | $12,283 |
| 2019 | -- | -- | $541 | $11,558 |
| 2018 | -- | -- | $541 | $11,420 |
| 2017 | -- | -- | $541 | $6,946 |
| 2016 | -- | -- | $541 | $6,946 |
| 2015 | -- | -- | $564 | $8,119 |
| 2014 | -- | -- | $1,714 | $6,969 |
Source: Public Records
Agents Affiliated with this Home
-
Sharon Hubbard

Seller's Agent in 2015
Sharon Hubbard
RE/MAX Connections
(785) 242-9100
184 Total Sales
-
Lynne Matile

Buyer's Agent in 2015
Lynne Matile
ReeceNichols - Overland Park
(913) 593-4030
160 Total Sales
Map
Source: Heartland MLS
MLS Number: 1938237
APN: 0283302010002000
Nearby Homes
- 627 N 5th St
- 214 E Grand Ave
- 601 E Swan St
- 518 Locust St
- 712 E Market St
- 89 Enchanted Ln
- 157 Boxelder Dr
- 169 Linn Valley Blvd
- 17 Lakewood Ln
- 6 Ridgewood Cir
- 33 Ridgewood Cir
- 65 Ridgewood Dr
- 21 Spruce Ln
- 146 Pecan Dr
- 109 Lakeview Ln
- 22 Sunset Cir
- 154 & 158 Pecan Dr
- 317 Linn Vlley Dr
- 21 Coleman Dr
- 134 & 138 Spruce Dr
- 721 N Broadway St
- 714 N 4th St
- 801 N Broadway St
- 722 N Broadway St
- 712 N Broadway St
- 802 N Broadway St
- 813 N Broadway St
- 702 N Broadway St
- 308 E Park Ave
- 715 N 4th St
- 812 N Broadway St
- 817 N Broadway St
- 707 N 4th St
- 402 E Park Ave
- 402 Park Ave
- 331 Grand Ave
- 821 N Broadway St
- 724 N 5th St
- 820 N Broadway St
- 642 N Broadway St
