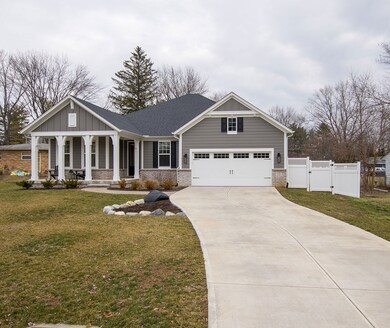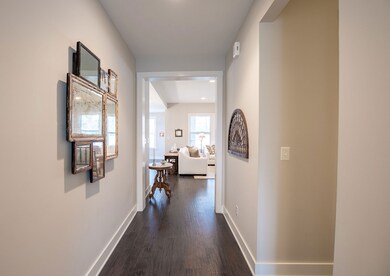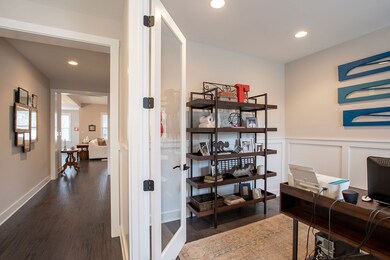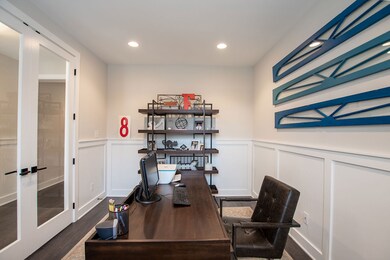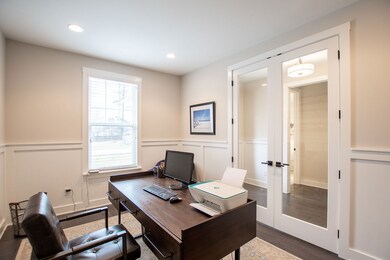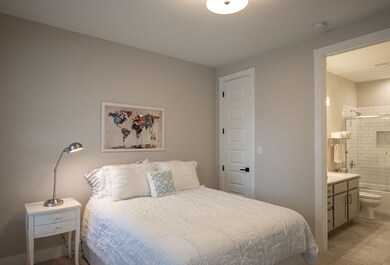
721 Oswego Rd Carmel, IN 46032
Downtown Carmel NeighborhoodHighlights
- Family Room with Fireplace
- 2-Story Property
- No HOA
- Carmel Elementary School Rated A
- Engineered Wood Flooring
- Covered patio or porch
About This Home
As of February 2023You have found your beautiful new smart home steps away from downtown Carmel! Stunning & spacious open concept ranch featuring 3 bedrooms & 3 full baths. The kitchen is a true chef's dream featuring a lg island, farm sink that opens up to the spacious fmly rm. The kitchen opens up to a private covered porch w/ a fireplace & fully fenced backyard- perfect for more entertaining options. Off the entry you will find the home office to the right & then two bedrooms situated on the left that share a jack & jill bath. Dreamy lg mudrm/laundry rm sits just off the garage. The primary is at the back of the home w/ an on suite bath featuring a walk in shrw & custom walk in in closet. Spacious Basement has full bath, wet bar and incld ping pong tbl.
Last Agent to Sell the Property
eXp Realty, LLC License #RB14049041 Listed on: 01/14/2023

Last Buyer's Agent
Cara Conde
Compass Indiana, LLC
Home Details
Home Type
- Single Family
Est. Annual Taxes
- $6,688
Year Built
- Built in 2019
Lot Details
- 0.4 Acre Lot
Parking
- 2 Car Garage
Home Design
- 2-Story Property
- Brick Exterior Construction
- Cement Siding
- Concrete Perimeter Foundation
Interior Spaces
- Wet Bar
- Bar Fridge
- Vinyl Clad Windows
- Family Room with Fireplace
- 2 Fireplaces
- Combination Kitchen and Dining Room
- Finished Basement
- Basement Window Egress
- Attic Access Panel
- Fire and Smoke Detector
Kitchen
- Eat-In Kitchen
- <<doubleOvenToken>>
- Gas Oven
- Gas Cooktop
- Dishwasher
- Kitchen Island
- Disposal
Flooring
- Engineered Wood
- Carpet
Bedrooms and Bathrooms
- 3 Bedrooms
- Walk-In Closet
Outdoor Features
- Covered patio or porch
- Outdoor Fireplace
Schools
- Carmel Elementary School
- Clay Middle School
Utilities
- Heating System Uses Gas
- Gas Water Heater
Community Details
- No Home Owners Association
- Newark Subdivision
Listing and Financial Details
- Tax Lot 104
- Assessor Parcel Number 291031102050000018
Ownership History
Purchase Details
Home Financials for this Owner
Home Financials are based on the most recent Mortgage that was taken out on this home.Purchase Details
Home Financials for this Owner
Home Financials are based on the most recent Mortgage that was taken out on this home.Purchase Details
Home Financials for this Owner
Home Financials are based on the most recent Mortgage that was taken out on this home.Purchase Details
Home Financials for this Owner
Home Financials are based on the most recent Mortgage that was taken out on this home.Purchase Details
Purchase Details
Similar Homes in the area
Home Values in the Area
Average Home Value in this Area
Purchase History
| Date | Type | Sale Price | Title Company |
|---|---|---|---|
| Warranty Deed | $900,000 | -- | |
| Warranty Deed | -- | None Available | |
| Warranty Deed | -- | None Available | |
| Deed | -- | Attorney | |
| Interfamily Deed Transfer | -- | None Available | |
| Interfamily Deed Transfer | -- | Pinnacle Land Title Co Inc |
Mortgage History
| Date | Status | Loan Amount | Loan Type |
|---|---|---|---|
| Previous Owner | $684,138 | New Conventional | |
| Previous Owner | $684,138 | New Conventional | |
| Previous Owner | $133,000 | New Conventional |
Property History
| Date | Event | Price | Change | Sq Ft Price |
|---|---|---|---|---|
| 02/17/2023 02/17/23 | Sold | $900,000 | -1.6% | $306 / Sq Ft |
| 01/18/2023 01/18/23 | Pending | -- | -- | -- |
| 01/14/2023 01/14/23 | For Sale | $915,000 | +335.7% | $312 / Sq Ft |
| 05/06/2019 05/06/19 | Sold | $210,000 | -8.7% | $153 / Sq Ft |
| 03/11/2019 03/11/19 | Pending | -- | -- | -- |
| 02/28/2019 02/28/19 | For Sale | $229,999 | +64.3% | $167 / Sq Ft |
| 11/16/2015 11/16/15 | Sold | $140,000 | -1.4% | $104 / Sq Ft |
| 10/19/2015 10/19/15 | Price Changed | $142,000 | +5.3% | $105 / Sq Ft |
| 10/19/2015 10/19/15 | For Sale | $134,900 | 0.0% | $100 / Sq Ft |
| 10/16/2015 10/16/15 | Pending | -- | -- | -- |
| 10/15/2015 10/15/15 | Pending | -- | -- | -- |
| 10/14/2015 10/14/15 | For Sale | $134,900 | -- | $100 / Sq Ft |
Tax History Compared to Growth
Tax History
| Year | Tax Paid | Tax Assessment Tax Assessment Total Assessment is a certain percentage of the fair market value that is determined by local assessors to be the total taxable value of land and additions on the property. | Land | Improvement |
|---|---|---|---|---|
| 2024 | $8,308 | $724,100 | $186,800 | $537,300 |
| 2023 | $7,905 | $693,700 | $186,800 | $506,900 |
| 2022 | $7,990 | $693,800 | $166,300 | $527,500 |
| 2021 | $7,211 | $632,400 | $166,300 | $466,100 |
| 2020 | $6,689 | $586,800 | $166,300 | $420,500 |
| 2019 | $1,192 | $121,600 | $39,900 | $81,700 |
| 2018 | $1,146 | $136,200 | $39,900 | $96,300 |
| 2017 | $1,129 | $135,200 | $39,900 | $95,300 |
| 2016 | $1,133 | $132,100 | $39,900 | $92,200 |
| 2014 | $2,068 | $105,700 | $39,900 | $65,800 |
| 2013 | $2,068 | $102,000 | $39,900 | $62,100 |
Agents Affiliated with this Home
-
Jamie Richardson

Seller's Agent in 2023
Jamie Richardson
eXp Realty, LLC
(317) 629-0881
4 in this area
53 Total Sales
-
Cynthia McNerney

Seller Co-Listing Agent in 2023
Cynthia McNerney
eXp Realty, LLC
(813) 505-0893
3 in this area
70 Total Sales
-
C
Buyer's Agent in 2023
Cara Conde
Compass Indiana, LLC
-
E
Seller's Agent in 2019
Elizabeth Pilkenton
-
Susan Ho

Buyer's Agent in 2019
Susan Ho
United Real Estate Indpls
(317) 506-3607
3 in this area
14 Total Sales
-
Allen Williams

Seller's Agent in 2015
Allen Williams
Berkshire Hathaway Home
(317) 339-2256
15 in this area
929 Total Sales
Map
Source: MIBOR Broker Listing Cooperative®
MLS Number: 21900927
APN: 29-10-31-102-050.000-018
- 753 Madelyn Dr
- 745 Madelyn Dr
- 737 Madelyn Dr
- 776 Templeton Dr
- 555 Gilder Dr
- 754 Astor Ln
- 848 Kinzer Ave
- 612 Kinzer Ave
- 162 Carmelaire Dr
- 746 Astor Dr
- 517 Steinbeck Place
- 537 Steinbeck Place
- 656 Lagerfield Dr
- 904 Veterans Way
- 127 Monon Green Blvd
- 925 Veterans Way Unit 101
- 920 Veterans Way Unit 204
- 906 Berkhamsted Ln
- 601 Melark Dr
- 469 Ash Dr

