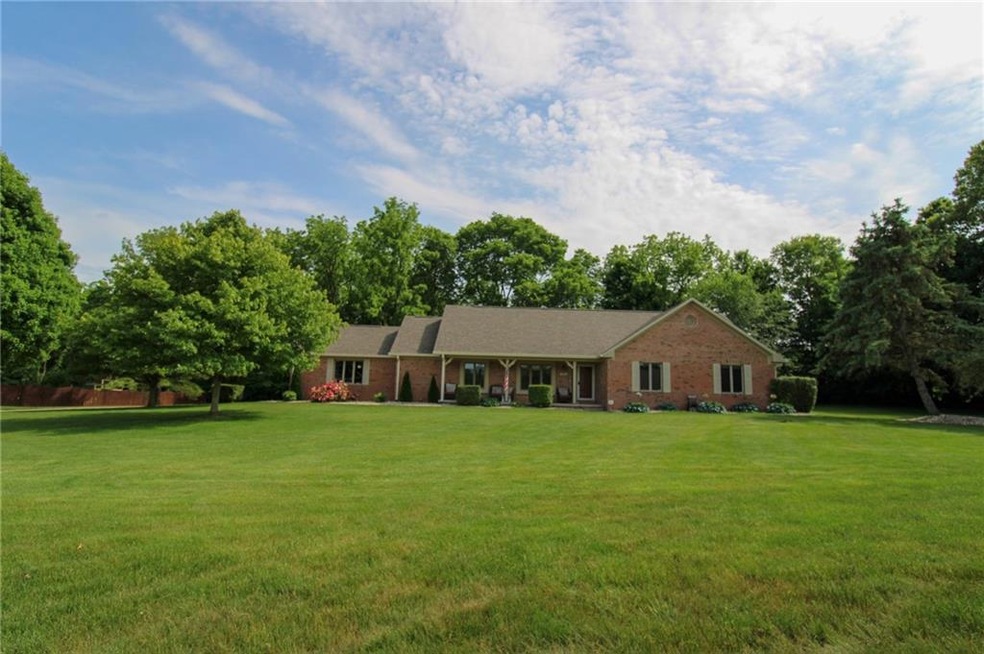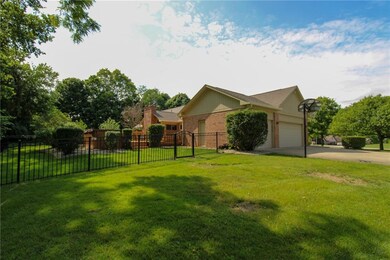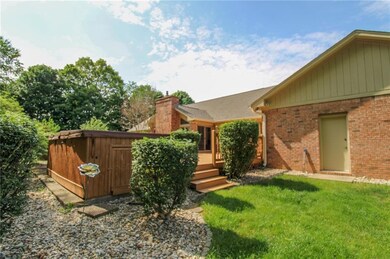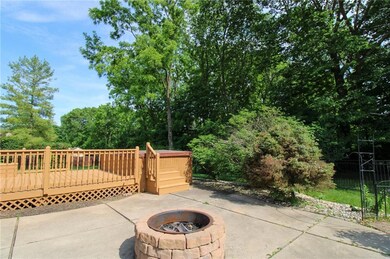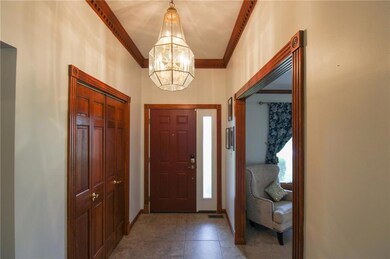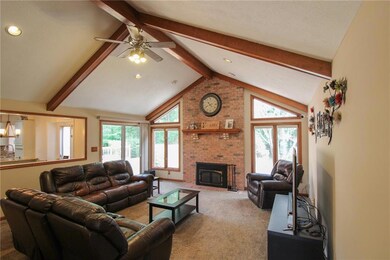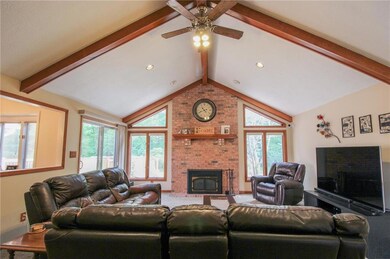
721 Peach Tree Ln Danville, IN 46122
Highlights
- Spa
- Great Room with Fireplace
- Cathedral Ceiling
- Danville Middle School Rated A-
- Ranch Style House
- Covered patio or porch
About This Home
As of July 2022MULTIPLE OFFERS RECEIVED, DEADLINE TO SUBMIT OFFERS TBD. WAITING TO DISCUSS WITH SELLER. The kitchen is newly remodeled and will be a joy to cook in (all new stainless steel appliances stay). The main level also includes an Office, Sitting Rm, Formal Dining, Great Rm, Laundry, 3 BR/ 2 BA and a gorgeous gas fireplace. Downstairs is where the fun happens... wood burning Fireplace, 1/2 Bath, pool table and built-in bookshelves, exercise room, and storage room. The basement would also be an excellent theatre room. To add to the amenities is a large, 3-car garage and included swim spa on the deck with a portion of the back yard fenced. They also have an invisible fence for the dogs.
Last Agent to Sell the Property
DeAnna Murphy
Carpenter, REALTORS® Listed on: 06/13/2022

Last Buyer's Agent
Rachael Phillips
In-Site Real Estate Services
Home Details
Home Type
- Single Family
Est. Annual Taxes
- $3,372
Year Built
- Built in 1989
Lot Details
- 0.55 Acre Lot
- Partially Fenced Property
HOA Fees
- $3 Monthly HOA Fees
Parking
- 3 Car Attached Garage
- Driveway
Home Design
- Ranch Style House
- Traditional Architecture
- Brick Exterior Construction
- Concrete Perimeter Foundation
- Cedar
Interior Spaces
- 2,814 Sq Ft Home
- Built-in Bookshelves
- Cathedral Ceiling
- Skylights
- Self Contained Fireplace Unit Or Insert
- Great Room with Fireplace
- 2 Fireplaces
- Permanent Attic Stairs
Kitchen
- Oven
- Electric Cooktop
- Down Draft Cooktop
- Microwave
- Dishwasher
- Disposal
Flooring
- Carpet
- Laminate
- Vinyl
Bedrooms and Bathrooms
- 3 Bedrooms
- Walk-In Closet
Finished Basement
- 9 Foot Basement Ceiling Height
- Sump Pump
- Fireplace in Basement
Home Security
- Security System Owned
- Fire and Smoke Detector
Outdoor Features
- Spa
- Covered patio or porch
- Shed
- Outdoor Gas Grill
Utilities
- Geothermal Heating and Cooling
- Natural Gas Connected
Community Details
- Association fees include home owners
- Orchard Estates Subdivision
- Property managed by Orchard Estates
Listing and Financial Details
- Assessor Parcel Number 321104240002000003
Ownership History
Purchase Details
Home Financials for this Owner
Home Financials are based on the most recent Mortgage that was taken out on this home.Purchase Details
Home Financials for this Owner
Home Financials are based on the most recent Mortgage that was taken out on this home.Purchase Details
Home Financials for this Owner
Home Financials are based on the most recent Mortgage that was taken out on this home.Similar Homes in the area
Home Values in the Area
Average Home Value in this Area
Purchase History
| Date | Type | Sale Price | Title Company |
|---|---|---|---|
| Warranty Deed | -- | Comer Ben | |
| Deed | $277,000 | -- | |
| Warranty Deed | -- | Chicago Title |
Mortgage History
| Date | Status | Loan Amount | Loan Type |
|---|---|---|---|
| Open | $437,000 | New Conventional | |
| Previous Owner | $249,300 | New Conventional | |
| Previous Owner | $150,000 | Future Advance Clause Open End Mortgage | |
| Previous Owner | $49,300 | New Conventional | |
| Previous Owner | $57,300 | New Conventional |
Property History
| Date | Event | Price | Change | Sq Ft Price |
|---|---|---|---|---|
| 07/15/2022 07/15/22 | Sold | $460,000 | +12.2% | $163 / Sq Ft |
| 06/16/2022 06/16/22 | Pending | -- | -- | -- |
| 06/13/2022 06/13/22 | For Sale | $410,000 | +48.0% | $146 / Sq Ft |
| 05/02/2014 05/02/14 | Sold | $277,000 | -2.8% | $80 / Sq Ft |
| 03/17/2014 03/17/14 | Price Changed | $284,900 | -3.4% | $83 / Sq Ft |
| 02/26/2014 02/26/14 | Price Changed | $294,900 | -1.7% | $85 / Sq Ft |
| 02/21/2014 02/21/14 | For Sale | $299,900 | +8.3% | $87 / Sq Ft |
| 02/20/2014 02/20/14 | Off Market | $277,000 | -- | -- |
| 08/19/2013 08/19/13 | For Sale | $299,900 | -- | $87 / Sq Ft |
Tax History Compared to Growth
Tax History
| Year | Tax Paid | Tax Assessment Tax Assessment Total Assessment is a certain percentage of the fair market value that is determined by local assessors to be the total taxable value of land and additions on the property. | Land | Improvement |
|---|---|---|---|---|
| 2024 | $4,814 | $481,400 | $66,700 | $414,700 |
| 2023 | $3,879 | $385,600 | $47,400 | $338,200 |
| 2022 | $3,584 | $360,300 | $47,400 | $312,900 |
| 2021 | $3,373 | $334,800 | $47,400 | $287,400 |
| 2020 | $3,305 | $328,000 | $47,400 | $280,600 |
| 2019 | $3,201 | $317,300 | $45,900 | $271,400 |
| 2018 | $3,080 | $305,100 | $45,900 | $259,200 |
| 2017 | $2,919 | $288,400 | $43,800 | $244,600 |
| 2016 | $2,837 | $280,600 | $43,800 | $236,800 |
| 2014 | $2,837 | $280,900 | $43,800 | $237,100 |
| 2013 | $2,838 | $281,100 | $43,800 | $237,300 |
Agents Affiliated with this Home
-
D
Seller's Agent in 2022
DeAnna Murphy
Carpenter, REALTORS®
-
R
Buyer's Agent in 2022
Rachael Phillips
In-Site Real Estate Services
-
Allen Culpepper

Seller's Agent in 2014
Allen Culpepper
Priority Realty Group
(317) 614-7722
5 in this area
55 Total Sales
-
Tamara Carroll

Seller Co-Listing Agent in 2014
Tamara Carroll
RE/MAX Centerstone
(317) 445-5609
62 in this area
201 Total Sales
-
M
Buyer's Agent in 2014
Michele Ramsey
Keller Williams Indpls Metro N
Map
Source: MIBOR Broker Listing Cooperative®
MLS Number: 21855629
APN: 32-11-04-240-002.000-003
- 316 Northpointe Ct
- 424 Orchard Blvd
- 527 Macintosh Ln
- 29 Northview Dr
- 236 Sam Himsel Way
- 235 Highland Ave
- 115 Woodfield Green
- 953 W Clinton St
- 3969 Canning St
- 231 Lar Lan Dr
- 808 Copperfield Crossing
- 108 Velvet Hat Rd
- 114 Velvet Hat Rd
- 126 Velvet Hat Rd
- 171 Velvet Hat Rd
- 245 W Marion St
- 1399 Hat Band St
- 136 Scearce Ave
- 146 Velvet Hat Rd
- 168 Velvet Hat Rd
