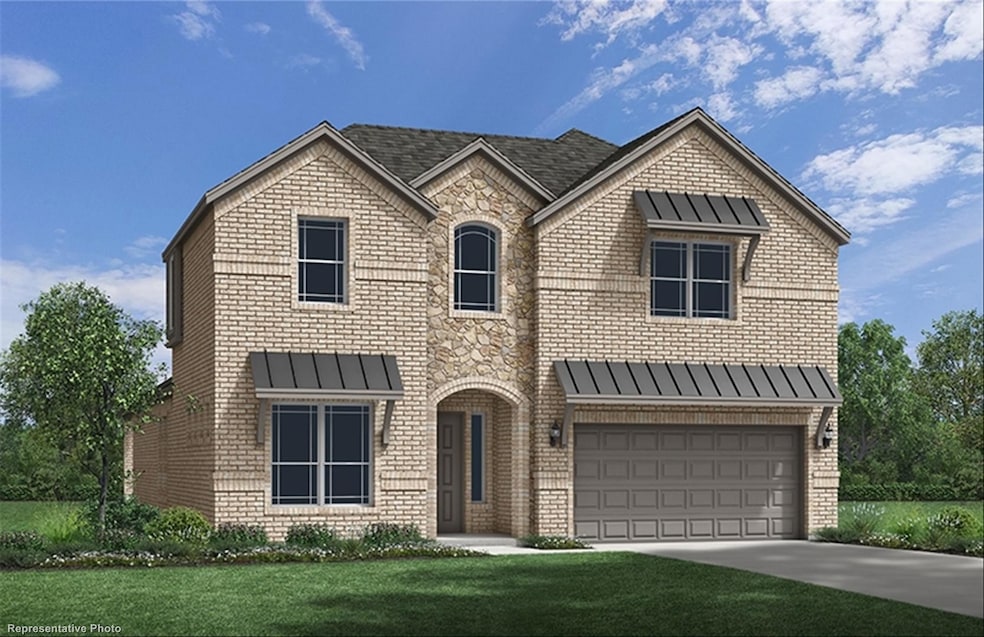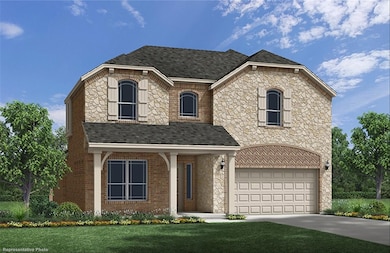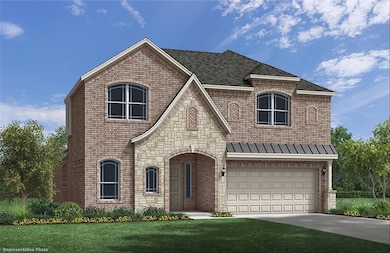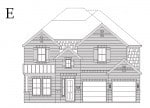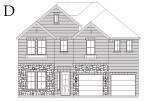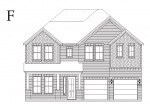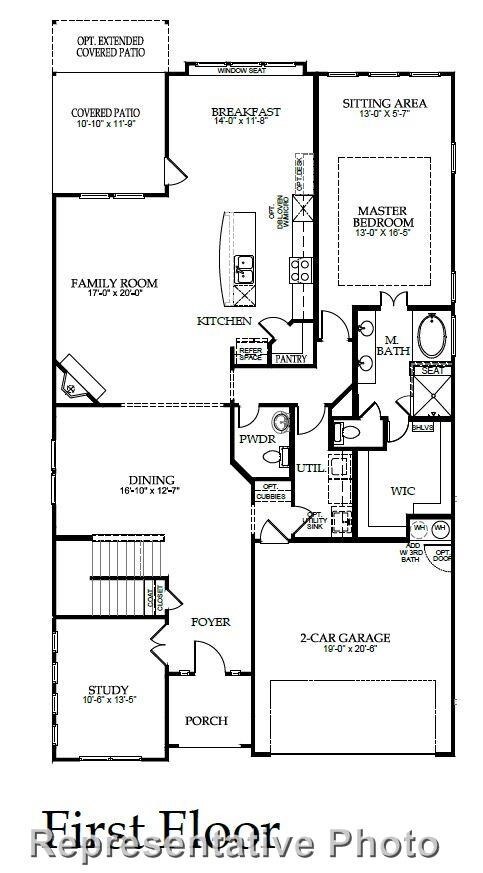721 Phoenix Ln McKinney, TX 75072
Boyd NeighborhoodEstimated payment $5,113/month
Highlights
- New Construction
- Open Floorplan
- Adjacent to Greenbelt
- Valley Creek Elementary School Rated A
- Pond
- Vaulted Ceiling
About This Home
MLS# 21115581 - Built by Windsor Homes - Feb 2026 completion! ~ Discover the Sherman—one of Windsor Homes’ most sought-after two-story designs—offering 3,404 sq. ft. of thoughtfully crafted living space with 4 bedrooms, 3.5 baths, dual dining areas, a private media room, spacious game room, and an oversized covered patio perfect for outdoor living. The gourmet kitchen is an entertainer’s dream, featuring the LG Platinum Package with a 36in gas cooktop, double ovens, vent hood cabinet + blower, built-in microwave, upgraded dishwasher, pendant lighting, under-cabinet and over-cabinet lighting, and a large island overlooking the soaring family room. A striking floor-to-ceiling fireplace anchors the living area, while upgraded stair rails add elegance from the first to second floor. The primary suite is a true retreat with a spa-inspired bath showcasing a drop-in soaking tub with tile deck & cabinet skirt, mud-set shower pan tile, comfort-height elongated commode, rain-glass window for privacy, and an upgraded seasonal storage system in the walk-in closet. Upstairs, enjoy an expansive game room plus a 213-sq-ft media room—ideal for movie nights, gaming, or entertaining. Additional upgrades include: • Bath 3 added (47 sq. ft.) • Mudroom cubbies for everyday organization • Commode cabinets in all baths & powder room • Exterior up lighting • Additional exterior gas drop • Mahogany 9-Lite 2-panel exterior door • Garage service door with stoop, lighting & electrical Outside, relax on the Extended Covered Patio, perfect for grilling, lounging, or enjoying evening breezes. Beautiful design, flexible spaces, and elevated finishes throughout—this Sherman delivers everything today’s buyers want in a modern, functional home.
Home Details
Home Type
- Single Family
Year Built
- New Construction
Lot Details
- 0.25 Acre Lot
- Lot Dimensions are 60x120
- Adjacent to Greenbelt
- Cul-De-Sac
- Property is Fully Fenced
- Wood Fence
- Landscaped
- Corner Lot
- Interior Lot
- Irregular Lot
- Private Yard
- Back Yard
HOA Fees
- $104 Monthly HOA Fees
Parking
- 2 Car Attached Garage
- Front Facing Garage
- Side Facing Garage
- Tandem Parking
- Multiple Garage Doors
- Garage Door Opener
Home Design
- 2-Story Property
- Traditional Architecture
- Brick Exterior Construction
- Slab Foundation
- Shingle Roof
- Composition Roof
Interior Spaces
- 3,618 Sq Ft Home
- Open Floorplan
- Wired For Sound
- Vaulted Ceiling
- Ceiling Fan
- Decorative Lighting
- Family Room with Fireplace
- Loft
- Laundry in Utility Room
Kitchen
- Eat-In Kitchen
- Double Oven
- Gas Oven
- Gas Cooktop
- Microwave
- Dishwasher
- Kitchen Island
- Granite Countertops
- Disposal
Flooring
- Wood
- Carpet
- Ceramic Tile
Bedrooms and Bathrooms
- 4 Bedrooms
- Walk-In Closet
- Double Vanity
Home Security
- Carbon Monoxide Detectors
- Fire and Smoke Detector
- Fire Sprinkler System
Outdoor Features
- Pond
- Covered Patio or Porch
Schools
- Valley Creek Elementary School
- Mckinney High School
Utilities
- Zoned Heating and Cooling
- Gas Water Heater
- High Speed Internet
- Cable TV Available
Listing and Financial Details
- Legal Lot and Block 40 / A
- Assessor Parcel Number 721 Phoenix
Community Details
Overview
- Association fees include management, insurance, ground maintenance, maintenance structure
- Nmi Association
- Providence Cove Subdivision
- Greenbelt
Amenities
- Community Mailbox
Recreation
- Park
- Trails
Map
Home Values in the Area
Average Home Value in this Area
Property History
| Date | Event | Price | List to Sale | Price per Sq Ft |
|---|---|---|---|---|
| 11/18/2025 11/18/25 | For Sale | $798,757 | -- | $221 / Sq Ft |
Source: North Texas Real Estate Information Systems (NTREIS)
MLS Number: 21115581
- 2620 Emerald Shallows Dr
- 2624 Emerald Shallows Dr
- 2612 Lucent Dr
- 2624 Lucent Dr
- 708 Splendor
- Grandview Plan at Providence Cove
- Grand Alexandria Plan at Providence Cove
- Grand Signature Plan at Providence Cove
- Charleston II Plan at Providence Cove
- Grand Whitehall Plan at Providence Cove
- Hartford Plan at Providence Cove
- Grand Heritage Plan at Providence Cove
- Alexandria II Plan at Providence Cove
- Grand Whitehall II Plan at Providence Cove
- Grand Providence Plan at Providence Cove
- Downton Abbey Plan at Providence Cove
- Grand South Pointe Plan at Providence Cove
- Grand Monterra II Plan at Providence Cove
- Grand Prestige Plan at Providence Cove
- Grand Savannah Plan at Providence Cove
- 2770 N Brook Dr
- 2700 N Brook Dr
- 1317 Brimwood Dr
- 2709 Rockhill Rd
- 2703 Rockhill Rd
- 313 Tottenham Ct
- 1424 Winston Dr
- 618 Bandera St
- 2831 Rosewood Blvd Unit ID1338746P
- 2521 Wolford St
- 3601 Creekview Ct
- 123 Wilson Creek Blvd
- 451 Wilson Creek Blvd
- 600 S Graves St
- 1703 Rockhill Rd
- 1300 W Eldorado Pkwy
- 2301 W White Ave
- 1701 Park Central
- 1400 Eldorado Pkwy
- 4490 Eldorado Pkwy
