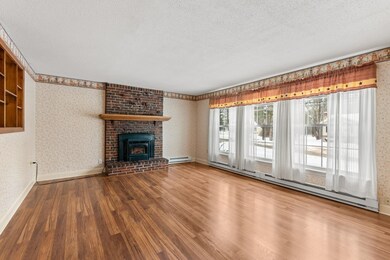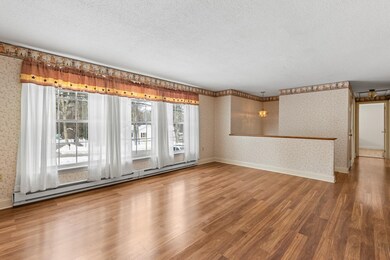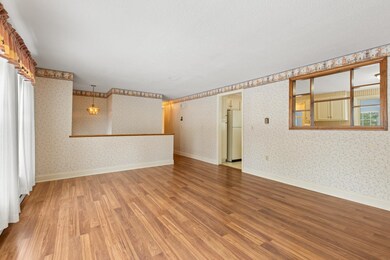
721 Portland St Rochester, NH 03868
Highlights
- Raised Ranch Architecture
- 1 Car Direct Access Garage
- Eat-In Kitchen
- Sun or Florida Room
- Enclosed patio or porch
- Natural Light
About This Home
As of March 2025Welcome to this raised ranch in east Rochester, set on a .27-acre lot, abutting 7+ acres of common land for the neighborhood behind this home. This property had one owner in its 50 years and is ready for someone new to love it like the original owners did. Whether first time homeowners, someone looking for one-level living, or anyone needing extra space, this home can accommodate. The main level of the home offers a living room with gas fireplace, eat-in kitchen with peninsula for additional seating and a sunny 3 season room with wide windows overlooking the backyard. Three bedrooms and full bath round out this main level. On the lower level you’ll find the fourth bedroom, laundry room, and large family room running front to back below the kitchen and living room. This room also has a gas heating unit. There is a one car garage under the house and a secondary driveway for additional parking on the opposite side of the lot. Use the shed on property and additional exterior storage under the three-season room for all your outdoor essentials. The neighborhood sidewalks make for an easy stroll to East Rochester Elementary School. Great location with easy access to shopping, dining, highways, the mountains, the coast, or into Maine. Welcome home! Showings start immediately by appointment.
Last Agent to Sell the Property
KW Coastal and Lakes & Mountains Realty License #076869 Listed on: 02/16/2025

Home Details
Home Type
- Single Family
Est. Annual Taxes
- $4,728
Year Built
- Built in 1974
Lot Details
- 0.27 Acre Lot
- Level Lot
Parking
- 1 Car Direct Access Garage
- Automatic Garage Door Opener
- Driveway
- Off-Street Parking
- 6 to 12 Parking Spaces
Home Design
- Raised Ranch Architecture
- Concrete Foundation
- Wood Frame Construction
- Shingle Roof
Interior Spaces
- Property has 1 Level
- Gas Fireplace
- Natural Light
- Double Pane Windows
- Drapes & Rods
- Family Room
- Living Room
- Combination Kitchen and Dining Room
- Sun or Florida Room
- Eat-In Kitchen
Flooring
- Carpet
- Laminate
- Concrete
- Vinyl Plank
Bedrooms and Bathrooms
- 4 Bedrooms
- 1 Full Bathroom
Basement
- Basement Fills Entire Space Under The House
- Interior Basement Entry
- Laundry in Basement
Outdoor Features
- Enclosed patio or porch
- Shed
Schools
- East Rochester Elementary School
- Rochester Middle School
- Spaulding High School
Utilities
- Baseboard Heating
- Heating System Uses Gas
- Underground Utilities
- Internet Available
Listing and Financial Details
- Tax Lot 101
- Assessor Parcel Number 109
Ownership History
Purchase Details
Home Financials for this Owner
Home Financials are based on the most recent Mortgage that was taken out on this home.Purchase Details
Similar Homes in Rochester, NH
Home Values in the Area
Average Home Value in this Area
Purchase History
| Date | Type | Sale Price | Title Company |
|---|---|---|---|
| Fiduciary Deed | $381,000 | None Available | |
| Fiduciary Deed | $381,000 | None Available | |
| Deed | -- | -- |
Mortgage History
| Date | Status | Loan Amount | Loan Type |
|---|---|---|---|
| Open | $266,700 | Purchase Money Mortgage | |
| Closed | $266,700 | Purchase Money Mortgage | |
| Previous Owner | $100,000 | Unknown | |
| Previous Owner | $20,000 | Unknown |
Property History
| Date | Event | Price | Change | Sq Ft Price |
|---|---|---|---|---|
| 03/15/2025 03/15/25 | Off Market | $381,000 | -- | -- |
| 03/14/2025 03/14/25 | Sold | $381,000 | -3.5% | $281 / Sq Ft |
| 02/19/2025 02/19/25 | Pending | -- | -- | -- |
| 02/16/2025 02/16/25 | For Sale | $395,000 | -- | $291 / Sq Ft |
Tax History Compared to Growth
Tax History
| Year | Tax Paid | Tax Assessment Tax Assessment Total Assessment is a certain percentage of the fair market value that is determined by local assessors to be the total taxable value of land and additions on the property. | Land | Improvement |
|---|---|---|---|---|
| 2024 | $4,728 | $318,400 | $77,200 | $241,200 |
| 2023 | $5,115 | $198,700 | $53,400 | $145,300 |
| 2022 | $5,023 | $198,700 | $53,400 | $145,300 |
| 2021 | $4,898 | $198,700 | $53,400 | $145,300 |
| 2020 | $4,885 | $198,500 | $53,400 | $145,100 |
| 2019 | $4,943 | $198,500 | $53,400 | $145,100 |
| 2018 | $5,166 | $187,700 | $40,100 | $147,600 |
| 2017 | $4,942 | $187,700 | $40,100 | $147,600 |
| 2016 | $4,380 | $155,000 | $40,100 | $114,900 |
| 2015 | $4,363 | $155,000 | $40,100 | $114,900 |
| 2014 | $4,258 | $155,000 | $40,100 | $114,900 |
| 2013 | $4,107 | $155,800 | $53,400 | $102,400 |
| 2012 | $4,001 | $155,800 | $53,400 | $102,400 |
Agents Affiliated with this Home
-
Tammy Rajaniemi

Seller's Agent in 2025
Tammy Rajaniemi
KW Coastal and Lakes & Mountains Realty
(678) 428-3716
5 in this area
27 Total Sales
-
Nikki Douglass
N
Buyer's Agent in 2025
Nikki Douglass
KW Coastal and Lakes & Mountains Realty
(603) 557-0834
46 in this area
240 Total Sales
Map
Source: PrimeMLS
MLS Number: 5029530
APN: RCHE-000109-000101
- 740 Portland St
- 524 Salmon Falls Rd
- 871 Salmon Falls Rd
- 431 Salmon Falls Rd
- 15 Vernon Ave
- 859 Salmon Falls Rd
- 3 Broadway St
- 600 Portland St
- 284 Eastern Ave
- 632 Lot 12-1 Salmon Falls Rd
- 12 Abbott St
- 18 Copper Ln
- 3 Freedom Dr Unit 17
- 7 Freedom Dr
- 21 Freedom Dr
- 56 Woodland Green
- 68 Moose Ln
- 268 Salmon Falls Rd
- 32 River Rd
- 6 Ida Cir






