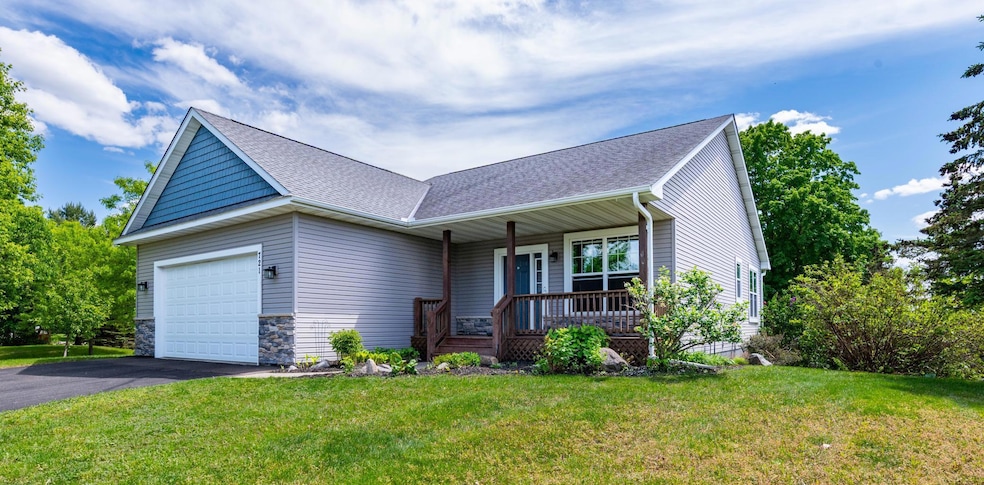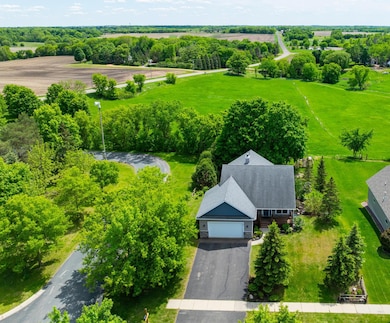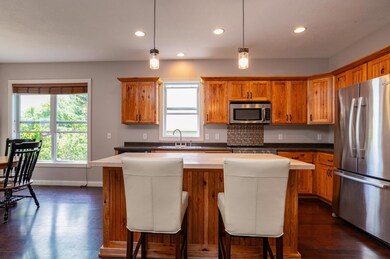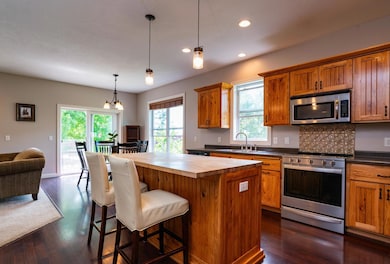
721 Quail Pkwy Watertown, MN 55388
Estimated payment $2,737/month
Highlights
- Deck
- Recreation Room
- No HOA
- Watertown-Mayer Elementary School Rated 9+
- Corner Lot
- Walk-In Pantry
About This Home
Enjoy easy one-level living with scenic countryside views just 1.5 miles from downtown Watertown! Thoughtfully designed for comfort and convenience, this home features an open main floor with hickory kitchen cabinets, stainless steel appliances, and a large center island—perfect for entertaining. Relax by the stone fireplace or take in peaceful backyard views from the sunroom. The main level offers two bedrooms, including a primary suite with a walk-in closet and updated full bath. The second main level bedroom flexes as a light-filled home office. The walkout lower level adds flexibility with a spacious family room, third bedroom, full bath, and generous storage. Outdoors, enjoy a front porch, main-level deck, and a backyard paver patio surrounded by mature landscaping and perennial gardens—beautiful views with little upkeep. The south-facing yard provides a balance of sun, shade, and privacy. NEW furnace and AC (July 2024), low-maintenance vinyl siding, and an invisible fence for furry friends add to the easy-living appeal. Friendly neighborhood with walking paths, parks, and quick access to local shops, restaurants and The Luce Line State Trail. The perfect blend of charm, nature, and convenience awaits!
Home Details
Home Type
- Single Family
Est. Annual Taxes
- $4,926
Year Built
- Built in 2009
Lot Details
- 0.35 Acre Lot
- Lot Dimensions are 90x171x90x172
- Property has an invisible fence for dogs
- Corner Lot
Parking
- 2 Car Attached Garage
- Garage Door Opener
Interior Spaces
- 1-Story Property
- Wood Burning Fireplace
- Decorative Fireplace
- Stone Fireplace
- Living Room with Fireplace
- Recreation Room
Kitchen
- Walk-In Pantry
- Range
- Microwave
- Dishwasher
- Stainless Steel Appliances
- The kitchen features windows
Bedrooms and Bathrooms
- 3 Bedrooms
Laundry
- Dryer
- Washer
Finished Basement
- Walk-Out Basement
- Sump Pump
- Crawl Space
- Basement Storage
Additional Features
- Deck
- Forced Air Heating and Cooling System
Community Details
- No Home Owners Association
- Kings Highlands Subdivision
Listing and Financial Details
- Assessor Parcel Number 852740590
Map
Home Values in the Area
Average Home Value in this Area
Tax History
| Year | Tax Paid | Tax Assessment Tax Assessment Total Assessment is a certain percentage of the fair market value that is determined by local assessors to be the total taxable value of land and additions on the property. | Land | Improvement |
|---|---|---|---|---|
| 2025 | $5,004 | $420,300 | $105,000 | $315,300 |
| 2024 | $4,926 | $406,500 | $95,000 | $311,500 |
| 2023 | $4,450 | $406,500 | $95,000 | $311,500 |
| 2022 | $4,308 | $376,400 | $93,900 | $282,500 |
| 2021 | $4,342 | $300,400 | $72,900 | $227,500 |
| 2020 | $4,388 | $300,400 | $72,900 | $227,500 |
| 2019 | $4,152 | $287,300 | $70,000 | $217,300 |
| 2018 | $4,104 | $287,300 | $70,000 | $217,300 |
| 2017 | $3,878 | $268,600 | $63,400 | $205,200 |
| 2016 | $3,932 | $241,300 | $0 | $0 |
| 2015 | $3,768 | $225,400 | $0 | $0 |
| 2014 | $3,768 | $207,900 | $0 | $0 |
Property History
| Date | Event | Price | Change | Sq Ft Price |
|---|---|---|---|---|
| 07/20/2025 07/20/25 | Pending | -- | -- | -- |
| 07/16/2025 07/16/25 | Price Changed | $419,900 | -1.2% | $193 / Sq Ft |
| 07/07/2025 07/07/25 | Price Changed | $425,000 | -1.2% | $195 / Sq Ft |
| 06/24/2025 06/24/25 | Price Changed | $430,000 | -1.1% | $197 / Sq Ft |
| 05/30/2025 05/30/25 | For Sale | $435,000 | +85.1% | $200 / Sq Ft |
| 05/31/2013 05/31/13 | Sold | $235,000 | +0.9% | $108 / Sq Ft |
| 05/03/2013 05/03/13 | Pending | -- | -- | -- |
| 04/15/2013 04/15/13 | For Sale | $232,900 | -- | $107 / Sq Ft |
Purchase History
| Date | Type | Sale Price | Title Company |
|---|---|---|---|
| Warranty Deed | $345,000 | Edina Realty Title Inc | |
| Warranty Deed | $268,500 | Burnet Title | |
| Warranty Deed | $273,000 | Partners Title | |
| Warranty Deed | $235,000 | Title Mark | |
| Warranty Deed | $50,000 | -- |
Mortgage History
| Date | Status | Loan Amount | Loan Type |
|---|---|---|---|
| Open | $195,000 | New Conventional | |
| Previous Owner | $259,350 | New Conventional | |
| Previous Owner | $223,250 | New Conventional | |
| Previous Owner | $134,000 | New Conventional | |
| Previous Owner | $161,000 | New Conventional |
Similar Homes in Watertown, MN
Source: NorthstarMLS
MLS Number: 6721206
APN: 85.2740590
- 1221 Bishop Cir
- 1290 Knight Ln
- XXX Newton Ave SE
- 604 Valley View Ln
- 1495 Riverpointe Rd
- 555 Industrial Blvd
- 536 Industrial Blvd
- 575 Industrial Blvd
- 516 Industrial Blvd
- 1029 Trebbiano Ln N
- 209 Meadow Sweet Place
- xxx Stevens St SW
- 320 Monarda Way
- 205 Franklin Ave SW
- 111 Franklin Ave SW
- 604 White St SW
- 1316 Balsam Ln
- 613 Hawthorne Ln
- 633 Hawthorne Ln
- 653 Hawthorne Ln






