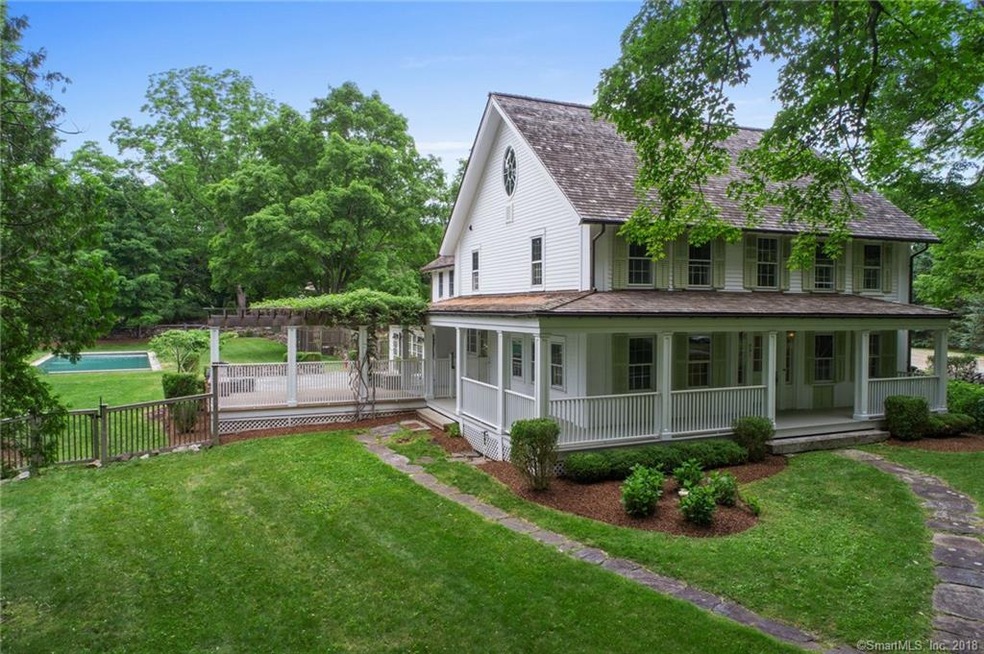
721 Redding Rd Redding, CT 06896
Highlights
- Barn
- Wine Cellar
- Colonial Architecture
- Redding Elementary School Rated A
- Pool House
- Deck
About This Home
As of May 2021EXQUISITE CIRCA 1800 ELEGANCE-Presiding majestically in its serene & private setting on 2.4+ acres of towering trees & velvet lawns, this distinguished country residence captivates w/its history, immense architectural richness & luxuriously appointed interiors. An impressive circular crushed stone drive, lined w/mature tall Pines, surrounded by lush lawn is the prelude to this 4600+/-square foot home & its stately entrance. Designed for luxurious family living & splendid entertaining, elegantly-proportioned interior is graced w/an extraordinary light & airy ambiance resulting in its openness to the outdoors made possible by abundant tall windows & glass doors that make the grounds an extension of interior space. Wide wrap around porch & exquisite details, lustrous floors, custom cabinetry, 4 unique fireplaces & refined moldings are just a few elements that create a high standard of aesthetics & craftsmanship reflected throughout the welcoming residence. The magnificent grounds include a state of art gunite pool, barn converted to a beautiful pool house, classic barn converted to 2 car garage, an artists studio & an enchanting puttering shed. See Public Remarks Addendum for more. Must see video.
Last Agent to Sell the Property
Silver Pine Real Estate License #REB.0755688 Listed on: 06/28/2018
Last Buyer's Agent
Silver Pine Real Estate License #REB.0755688 Listed on: 06/28/2018
Home Details
Home Type
- Single Family
Est. Annual Taxes
- $20,034
Year Built
- Built in 1779
Lot Details
- 2.4 Acre Lot
- Cul-De-Sac
- Stone Wall
- Level Lot
- Sprinkler System
- Property is zoned R-2
Home Design
- Colonial Architecture
- Antique Architecture
- Concrete Foundation
- Frame Construction
- Wood Shingle Roof
- Wood Siding
Interior Spaces
- 4,596 Sq Ft Home
- 4 Fireplaces
- French Doors
- Entrance Foyer
- Wine Cellar
- Sitting Room
- Basement Fills Entire Space Under The House
- Dishwasher
Bedrooms and Bathrooms
- 6 Bedrooms
- 3 Full Bathrooms
Laundry
- Laundry in Mud Room
- Laundry on upper level
Attic
- Attic Floors
- Walkup Attic
Parking
- 2 Car Detached Garage
- Parking Deck
- Circular Driveway
Pool
- Pool House
- Cabana
- In Ground Pool
- Gunite Pool
Outdoor Features
- Wrap Around Balcony
- Deck
- Patio
- Gazebo
Farming
- Barn
Utilities
- Central Air
- Floor Furnace
- Baseboard Heating
- Heating System Uses Oil
- Private Company Owned Well
- Fuel Tank Located in Basement
Community Details
- No Home Owners Association
Ownership History
Purchase Details
Purchase Details
Similar Homes in Redding, CT
Home Values in the Area
Average Home Value in this Area
Purchase History
| Date | Type | Sale Price | Title Company |
|---|---|---|---|
| Warranty Deed | -- | None Available | |
| Warranty Deed | -- | None Available | |
| Warranty Deed | $365,000 | -- | |
| Warranty Deed | $365,000 | -- |
Mortgage History
| Date | Status | Loan Amount | Loan Type |
|---|---|---|---|
| Previous Owner | $297,500 | No Value Available | |
| Previous Owner | $30,000 | No Value Available | |
| Previous Owner | $285,000 | No Value Available | |
| Previous Owner | $50,000 | No Value Available |
Property History
| Date | Event | Price | Change | Sq Ft Price |
|---|---|---|---|---|
| 05/10/2021 05/10/21 | Sold | $1,300,000 | +8.3% | $283 / Sq Ft |
| 04/21/2021 04/21/21 | Pending | -- | -- | -- |
| 03/25/2021 03/25/21 | For Sale | $1,200,000 | +45.5% | $261 / Sq Ft |
| 09/17/2018 09/17/18 | Sold | $825,000 | -2.9% | $180 / Sq Ft |
| 08/09/2018 08/09/18 | Pending | -- | -- | -- |
| 06/28/2018 06/28/18 | For Sale | $849,900 | -- | $185 / Sq Ft |
Tax History Compared to Growth
Tax History
| Year | Tax Paid | Tax Assessment Tax Assessment Total Assessment is a certain percentage of the fair market value that is determined by local assessors to be the total taxable value of land and additions on the property. | Land | Improvement |
|---|---|---|---|---|
| 2024 | $12,088 | $331,000 | $135,900 | $195,100 |
| 2023 | $11,552 | $331,000 | $135,900 | $195,100 |
| 2022 | $10,748 | $331,000 | $135,900 | $195,100 |
| 2021 | $10,423 | $331,000 | $135,900 | $195,100 |
| 2020 | $10,122 | $331,000 | $135,900 | $195,100 |
| 2019 | $10,453 | $338,300 | $135,900 | $202,400 |
| 2018 | $10,345 | $338,300 | $135,900 | $202,400 |
| 2017 | $10,088 | $338,300 | $135,900 | $202,400 |
| 2016 | $9,652 | $338,300 | $135,900 | $202,400 |
| 2015 | $9,652 | $338,300 | $135,900 | $202,400 |
| 2014 | $9,506 | $364,500 | $147,700 | $216,800 |
Agents Affiliated with this Home
-
Shalini Madaras

Seller's Agent in 2021
Shalini Madaras
Silver Pine Real Estate
(203) 451-6622
1 in this area
106 Total Sales
-
Matthew Nuzie

Buyer's Agent in 2021
Matthew Nuzie
RE/MAX
(203) 642-0341
3 in this area
340 Total Sales
Map
Source: SmartMLS
MLS Number: 170097838
APN: NFAI-000019-000001-000001-000078
- 22 Limekiln Rd
- 10 New Light Dr
- 12 Rob Rider Rd
- 16 Howes Ln
- 7 Side Hill Ln
- 145 Limekiln Rd
- 7 Plantation Ct
- 24 Costa Ln
- 135 Limekiln Rd
- 9 Brick School Dr
- 155 Long Ridge Rd
- 149 Limekiln Rd
- 134 Nashville Rd
- 61 Marchant Rd
- 4 Longwood Dr
- 51 Nashville Road Extension
- 229 Umpawaug Rd
- 112 Nashville Rd
- 181 Picketts Ridge Rd
- 149 Chestnut Ridge Rd
