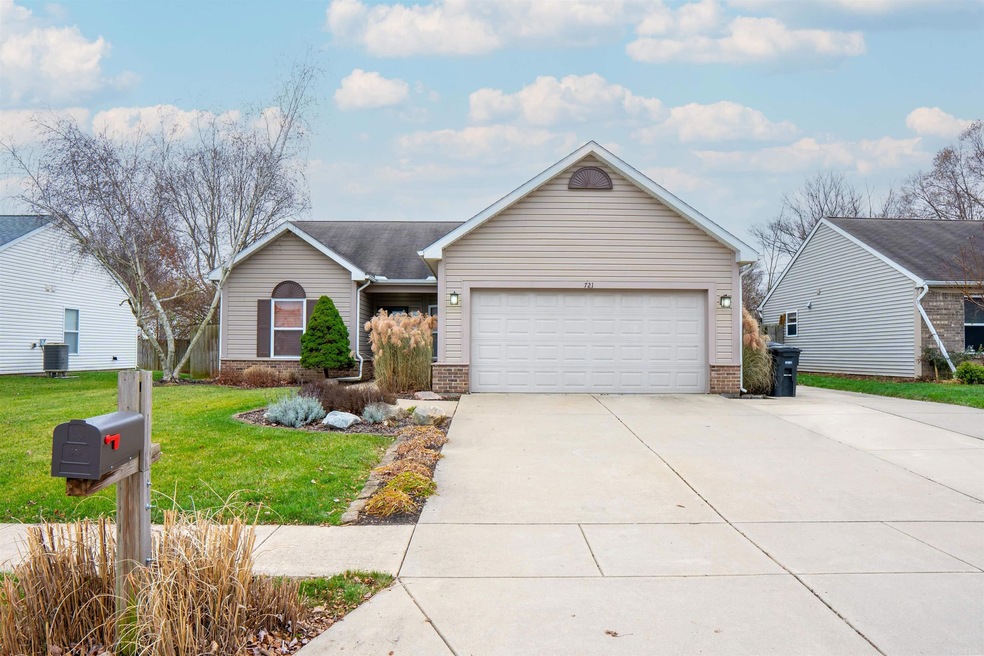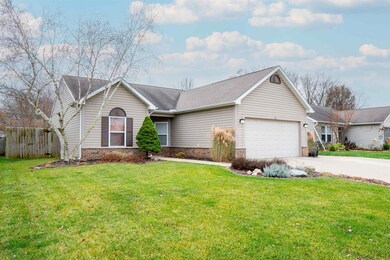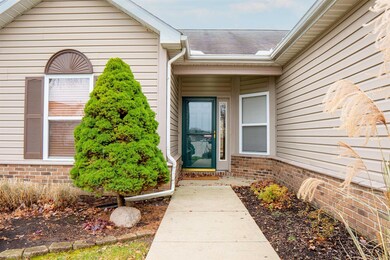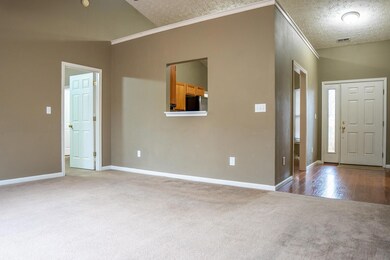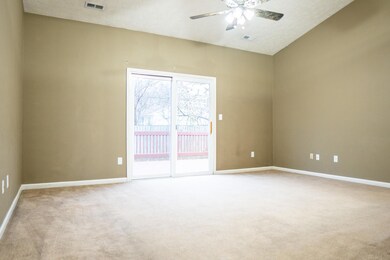
721 Royce Dr Lafayette, IN 47909
Estimated Value: $245,251 - $253,000
Highlights
- Primary Bedroom Suite
- Vaulted Ceiling
- Backs to Open Ground
- Open Floorplan
- Ranch Style House
- 4-minute walk to Sterling Heights Park
About This Home
As of February 2023Welcome to 721 Royce st. Lafayette IN 47909. This single story home features 1253 sqft of living space with an attached 2 car garage. The layout includes 3 bedroom 2 bath split bedroom floor plan, with vaulted ceilings. Meticulously maintained updates include newer siding, storm doors furnace and water heater. Located in Sterling Heights this home has so much to offer in terms of location and accessibility to schools, shopping and parks. Back on Market at no fault of sellers, buyers cold feet.
Home Details
Home Type
- Single Family
Est. Annual Taxes
- $1,441
Year Built
- Built in 2003
Lot Details
- 6,840 Sq Ft Lot
- Lot Dimensions are 60x114
- Backs to Open Ground
- Property is Fully Fenced
- Privacy Fence
- Wood Fence
- Landscaped
- Lot Has A Rolling Slope
- Property is zoned R1
HOA Fees
- $6 Monthly HOA Fees
Parking
- 2 Car Attached Garage
- Garage Door Opener
- Driveway
- Off-Street Parking
Home Design
- Ranch Style House
- Slab Foundation
- Poured Concrete
- Shingle Roof
- Asphalt Roof
- Vinyl Construction Material
Interior Spaces
- 1,253 Sq Ft Home
- Open Floorplan
- Vaulted Ceiling
- Ceiling Fan
- Triple Pane Windows
- Insulated Doors
- Great Room
- Utility Room in Garage
Kitchen
- Eat-In Kitchen
- Laminate Countertops
- Disposal
Flooring
- Carpet
- Tile
Bedrooms and Bathrooms
- 3 Bedrooms
- Primary Bedroom Suite
- Split Bedroom Floorplan
- Walk-In Closet
- 2 Full Bathrooms
- Bathtub with Shower
Laundry
- Laundry on main level
- Washer and Electric Dryer Hookup
Attic
- Storage In Attic
- Pull Down Stairs to Attic
Home Security
- Storm Doors
- Fire and Smoke Detector
Eco-Friendly Details
- Energy-Efficient Appliances
- Energy-Efficient Doors
- Energy-Efficient Thermostat
Location
- Suburban Location
Schools
- Wea Ridge Elementary And Middle School
- Mc Cutcheon High School
Utilities
- Forced Air Heating and Cooling System
- Heating System Uses Gas
- Cable TV Available
Listing and Financial Details
- Assessor Parcel Number 79-11-17-206-008.000-033
Community Details
Overview
- Sterling Heights Subdivision
Recreation
- Community Playground
Ownership History
Purchase Details
Home Financials for this Owner
Home Financials are based on the most recent Mortgage that was taken out on this home.Purchase Details
Home Financials for this Owner
Home Financials are based on the most recent Mortgage that was taken out on this home.Purchase Details
Home Financials for this Owner
Home Financials are based on the most recent Mortgage that was taken out on this home.Purchase Details
Home Financials for this Owner
Home Financials are based on the most recent Mortgage that was taken out on this home.Purchase Details
Purchase Details
Similar Homes in Lafayette, IN
Home Values in the Area
Average Home Value in this Area
Purchase History
| Date | Buyer | Sale Price | Title Company |
|---|---|---|---|
| Llorca Maria J | $215,000 | -- | |
| Miller Tyler | -- | Columbia Title | |
| Miller Jeffrey C | -- | None Available | |
| Miller John L | -- | -- | |
| Tempest Homes Llc | -- | -- | |
| Crossmann Communities Partnership | -- | -- |
Mortgage History
| Date | Status | Borrower | Loan Amount |
|---|---|---|---|
| Open | Llorca Maria J | $161,250 | |
| Previous Owner | Miller Tyler | $5,438 | |
| Previous Owner | Miller Tyler | $112,917 | |
| Previous Owner | Miller Jeffrey C | $85,600 | |
| Previous Owner | Miller John L | $94,000 |
Property History
| Date | Event | Price | Change | Sq Ft Price |
|---|---|---|---|---|
| 02/15/2023 02/15/23 | Sold | $215,000 | -2.2% | $172 / Sq Ft |
| 01/07/2023 01/07/23 | Pending | -- | -- | -- |
| 01/06/2023 01/06/23 | Price Changed | $219,900 | -2.3% | $175 / Sq Ft |
| 12/12/2022 12/12/22 | For Sale | $225,000 | 0.0% | $180 / Sq Ft |
| 12/05/2022 12/05/22 | Pending | -- | -- | -- |
| 11/29/2022 11/29/22 | For Sale | $225,000 | -- | $180 / Sq Ft |
Tax History Compared to Growth
Tax History
| Year | Tax Paid | Tax Assessment Tax Assessment Total Assessment is a certain percentage of the fair market value that is determined by local assessors to be the total taxable value of land and additions on the property. | Land | Improvement |
|---|---|---|---|---|
| 2024 | $1,847 | $152,000 | $16,000 | $136,000 |
| 2023 | $1,847 | $186,900 | $16,000 | $170,900 |
| 2022 | $1,664 | $166,400 | $16,000 | $150,400 |
| 2021 | $1,441 | $144,100 | $16,000 | $128,100 |
| 2020 | $1,247 | $133,900 | $16,000 | $117,900 |
| 2019 | $1,104 | $124,900 | $16,000 | $108,900 |
| 2018 | $995 | $119,200 | $16,000 | $103,200 |
| 2017 | $892 | $111,000 | $16,000 | $95,000 |
| 2016 | $844 | $109,500 | $16,000 | $93,500 |
| 2014 | $759 | $105,200 | $16,000 | $89,200 |
| 2013 | $671 | $97,800 | $12,000 | $85,800 |
Agents Affiliated with this Home
-
Spencer Childers

Seller's Agent in 2023
Spencer Childers
Keller Williams Lafayette
(765) 430-4276
340 Total Sales
-
Sue O'Brien

Buyer's Agent in 2023
Sue O'Brien
Sue O'Brien - Titan RE
(765) 426-2220
54 Total Sales
Map
Source: Indiana Regional MLS
MLS Number: 202248173
APN: 79-11-17-206-008.000-033
- 924 N Wagon Wheel Trail
- 4151 Stergen Dr
- 4103 Stergen Dr
- 4442 Fiddlesticks Dr
- 3920 Pennypackers Mill Rd E
- 211 Mccutcheon Dr
- 214 Mccutcheon Dr
- 70 Mayflower Ct
- 1804 Canyon Creek Dr
- 904 Brookridge Ct
- 1605 Waterstone Dr
- 4945 S 100 E
- 4665 S 150 E
- 1814 Abbotsbury Way
- 3508 Waverly Dr
- 5138 Indigo Ave
- 5007 Autumn Ln
- 369 Indigo St
- 297 Indigo St
- 127 Berwick Dr
- 721 Royce Dr
- 717 Royce Dr
- 801 Royce Dr
- 716 Chisholm Trail
- 713 Royce Dr
- 805 Royce Dr
- 712 Chisholm Trail
- 720 Chisholm Trail
- 4140 Lofton Dr
- 708 Chisholm Trail
- 724 Chisholm Trail
- 4141 Lofton Dr
- 709 Royce Dr
- 809 Royce Dr
- 704 Chisholm Trail
- 728 Chisholm Trail
- 4136 Lofton Dr
- 4137 Lofton Dr
- 4143 Cheyenne Dr
- 705 Royce Dr
