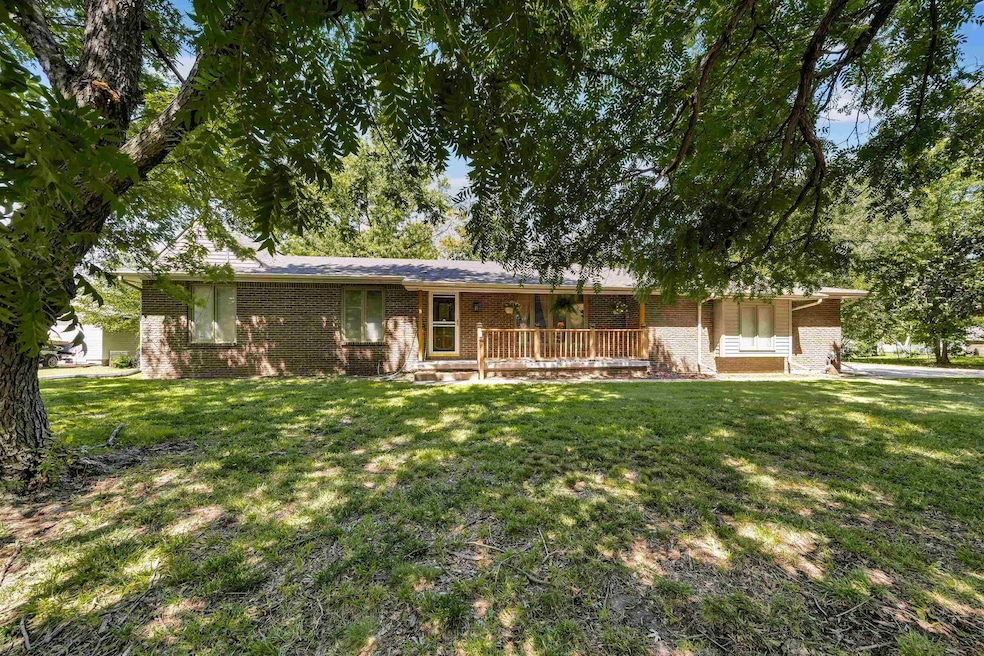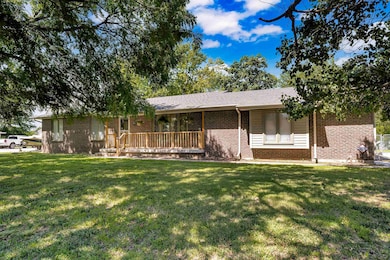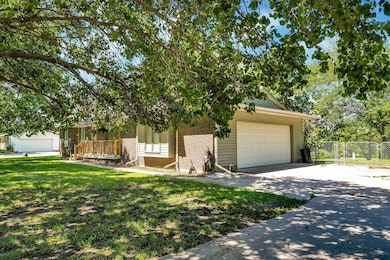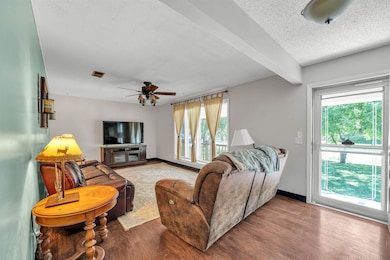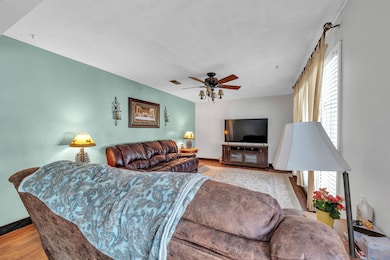
721 S Daisy Ln Andover, KS 67002
Estimated payment $2,008/month
Highlights
- Popular Property
- Private Water Access
- Bonus Room
- Prairie Creek Elementary School Rated A
- 0.95 Acre Lot
- Mud Room
About This Home
Welcome to your private retreat! Nestled on nearly an acre (.95), this beautifully updated 4-bedroom, 2.5-bath home offers space, comfort, and peaceful surroundings. Step inside to find brand new flooring on most of the main level and a bright, functional layout. The finished basement features a large family room, 4th bedroom, and a versatile bonus room—perfect for a home office, gym, or playroom. Enjoy the outdoors on your shaded, covered back porch or explore the spacious backyard, complete with RV parking and a variety of mature fruit trees—pear, cherry, peach, and mulberry. This all-electric home offers peace of mind and energy efficiency. All appliances stay, making this move-in ready gem even more convenient. Quiet, private, and full of charm—this one is a must-see!
Home Details
Home Type
- Single Family
Est. Annual Taxes
- $3,536
Year Built
- Built in 1978
Parking
- 2 Car Garage
Home Design
- Composition Roof
Interior Spaces
- 1-Story Property
- Mud Room
- Living Room
- Combination Kitchen and Dining Room
- Bonus Room
- Attic Fan
- Storm Doors
Kitchen
- <<microwave>>
- Dishwasher
- Disposal
Flooring
- Carpet
- Laminate
Bedrooms and Bathrooms
- 4 Bedrooms
Outdoor Features
- Private Water Access
- Covered Deck
- Covered patio or porch
Schools
- Andover Elementary School
- Andover Central High School
Utilities
- Central Air
- Heat Pump System
- TV Antenna
Additional Features
- Solar Heating System
- 0.95 Acre Lot
Community Details
- No Home Owners Association
- Bales Allen Subdivision
Listing and Financial Details
- Assessor Parcel Number 008-309-30-0-10-07-014.00-0
Map
Home Values in the Area
Average Home Value in this Area
Tax History
| Year | Tax Paid | Tax Assessment Tax Assessment Total Assessment is a certain percentage of the fair market value that is determined by local assessors to be the total taxable value of land and additions on the property. | Land | Improvement |
|---|---|---|---|---|
| 2024 | $35 | $24,105 | $3,037 | $21,068 |
| 2023 | $3,481 | $23,402 | $3,037 | $20,365 |
| 2022 | $3,464 | $20,677 | $3,037 | $17,640 |
| 2021 | $2,749 | $18,342 | $3,037 | $15,305 |
| 2020 | $3,400 | $17,742 | $2,548 | $15,194 |
| 2019 | $3,282 | $16,922 | $2,548 | $14,374 |
| 2018 | $3,099 | $15,883 | $2,548 | $13,335 |
| 2017 | $3,067 | $15,707 | $2,778 | $12,929 |
| 2014 | -- | $133,810 | $32,160 | $101,650 |
Property History
| Date | Event | Price | Change | Sq Ft Price |
|---|---|---|---|---|
| 07/02/2025 07/02/25 | For Sale | $310,000 | -- | $144 / Sq Ft |
Similar Homes in the area
Source: South Central Kansas MLS
MLS Number: 657920
APN: 309-30-0-10-07-014-00-0
- 640 S Daisy Ln
- 721 S Westview Cir
- 1220 S Colleen Terrace
- 417 W Jamestown St
- 718 Hedgewood St
- 203 S Legacy Way
- 512 Aspen Creek Ct
- 1540 Haney Ct S
- 417 E Lexington Ln
- 832 N Speyside Cir
- 221 S Shay Rd
- 421 E Lexington Ln
- 429 E Lexington Ln
- 135 S Sunset Dr
- 606 W Douglas Ave
- 131 S Sunset Dr
- 201 S Heritage Way
- 123 S Sunset Dr
- 809 W Putter Ct
- 233 S Heritage Way
- 415 S Sunset Dr
- 711 Cloud Ave
- 400 S Heritage Way
- 616 Autumn Ridge Ct
- 13609 E Pawnee Rd
- 300 S 127th St E
- 110 N 127th St E
- 321 N Jackson Heights St
- 10408 E Conifer St
- 10010 E Boston St
- 1157 S Webb Rd
- 9450 E Corporate Hills Dr
- 9400 E Lincoln St
- 9320 E Osie St
- 9211 E Harry St
- 9100 E Harry St
- 8909 E Harry St
- 8800 E Harry St
- 632 S Eastern St
- 12822 E Blake St
