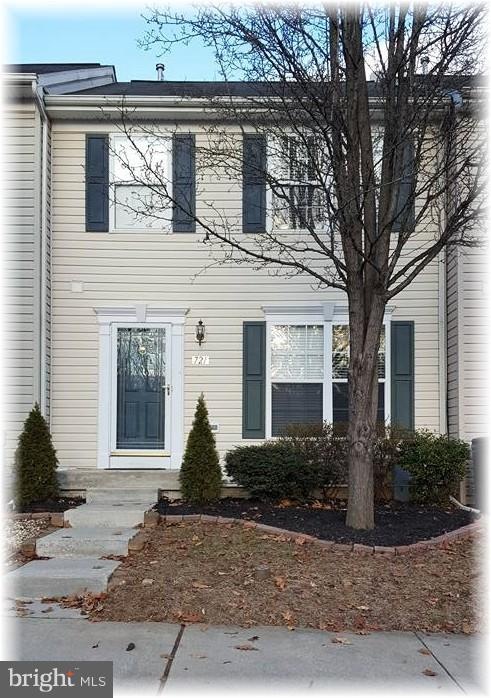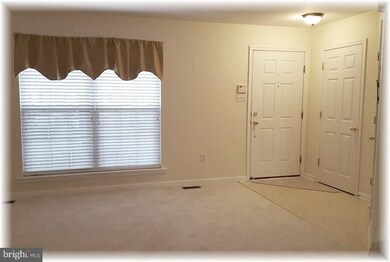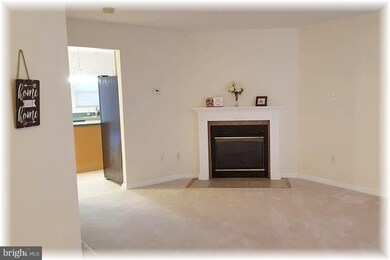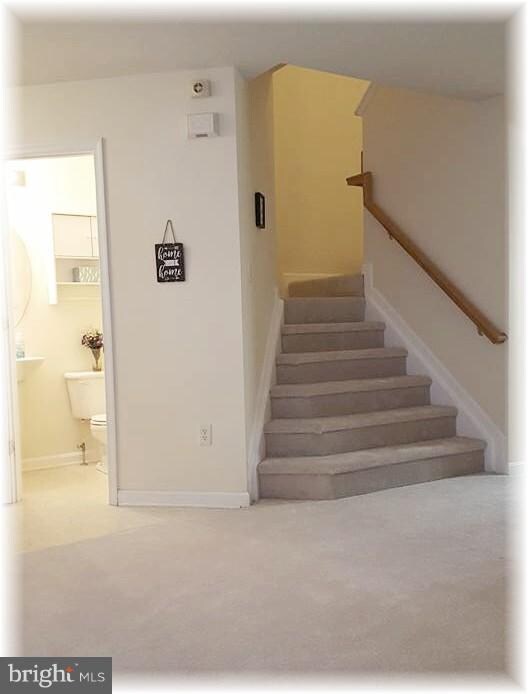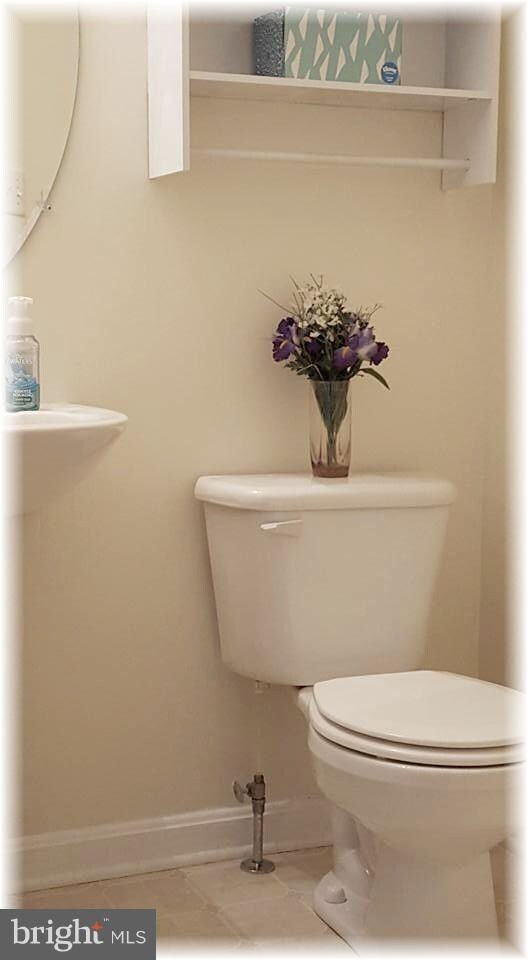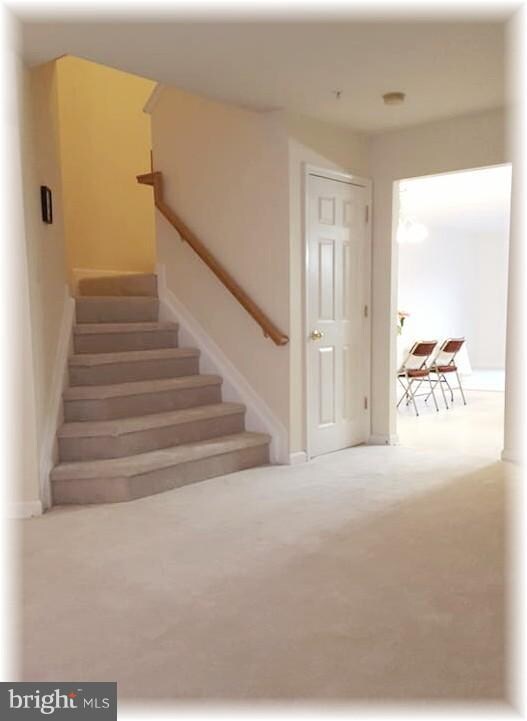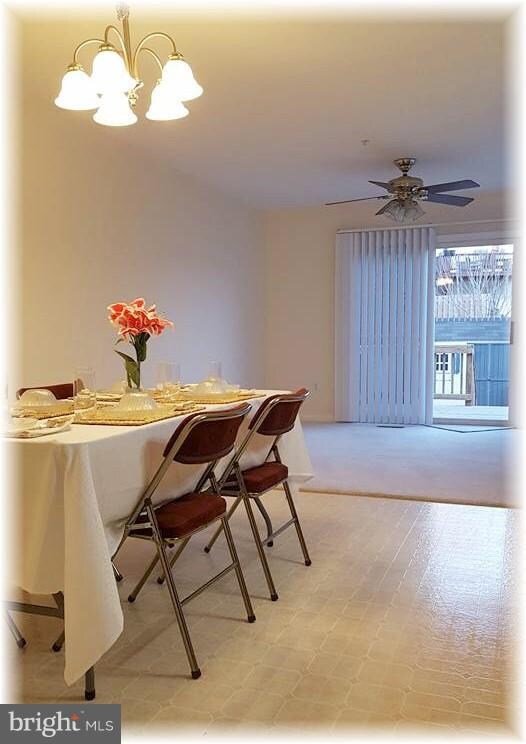
721 Shallow Ridge Ct Abingdon, MD 21009
Highlights
- Open Floorplan
- Deck
- 1 Fireplace
- Colonial Architecture
- Garden View
- Sun or Florida Room
About This Home
As of April 2018This perfectly prepared TH on a cul-de-sac offers a 2-story bump-out, 3 finished levels, abundant natural light w/nearly 2,300 sq. ft. of living space. The freshly painted & carpeted neutral interior, granite tops, gas fireplace, bright sunroom & huge walk-out L.L. will invite you to stay and relax. 2.5 baths, plus a L.L. rough-in, a spacious storage rm. & a deck in the fenced yard. Move in ready
Last Agent to Sell the Property
Coldwell Banker Realty License #526739 Listed on: 02/01/2018

Townhouse Details
Home Type
- Townhome
Est. Annual Taxes
- $2,386
Year Built
- Built in 2001
Lot Details
- 2,000 Sq Ft Lot
- Two or More Common Walls
- Property is in very good condition
HOA Fees
- $52 Monthly HOA Fees
Parking
- On-Street Parking
Home Design
- Colonial Architecture
- Asphalt Roof
- Vinyl Siding
Interior Spaces
- Property has 3 Levels
- Open Floorplan
- Built-In Features
- Ceiling Fan
- 1 Fireplace
- Double Pane Windows
- Insulated Windows
- Window Treatments
- Insulated Doors
- Entrance Foyer
- Family Room Off Kitchen
- Living Room
- Dining Area
- Sun or Florida Room
- Garden Views
- Home Security System
Kitchen
- Eat-In Kitchen
- Gas Oven or Range
- Self-Cleaning Oven
- Stove
- Microwave
- Ice Maker
- Dishwasher
- Disposal
Bedrooms and Bathrooms
- 3 Bedrooms
- En-Suite Primary Bedroom
- En-Suite Bathroom
- 2.5 Bathrooms
Laundry
- Laundry Room
- Dryer
- Washer
Finished Basement
- Basement Fills Entire Space Under The House
- Rear Basement Entry
Outdoor Features
- Deck
- Shed
Utilities
- Forced Air Heating and Cooling System
- Vented Exhaust Fan
- Water Dispenser
- Natural Gas Water Heater
- Cable TV Available
Community Details
- Association fees include common area maintenance, trash
- Winters Run Manor Subdivision
Listing and Financial Details
- Home warranty included in the sale of the property
- Tax Lot 116
- Assessor Parcel Number 1301286471
Ownership History
Purchase Details
Home Financials for this Owner
Home Financials are based on the most recent Mortgage that was taken out on this home.Purchase Details
Home Financials for this Owner
Home Financials are based on the most recent Mortgage that was taken out on this home.Purchase Details
Purchase Details
Similar Homes in Abingdon, MD
Home Values in the Area
Average Home Value in this Area
Purchase History
| Date | Type | Sale Price | Title Company |
|---|---|---|---|
| Deed | $215,000 | Title Resources Guaranrt Co | |
| Deed | $212,500 | Castle Title Llc | |
| Deed | $163,000 | -- | |
| Deed | $153,660 | -- |
Mortgage History
| Date | Status | Loan Amount | Loan Type |
|---|---|---|---|
| Open | $208,000 | New Conventional | |
| Previous Owner | $208,650 | FHA | |
| Closed | -- | No Value Available |
Property History
| Date | Event | Price | Change | Sq Ft Price |
|---|---|---|---|---|
| 12/06/2019 12/06/19 | Rented | $1,650 | 0.0% | -- |
| 12/05/2019 12/05/19 | For Rent | $1,650 | 0.0% | -- |
| 12/02/2019 12/02/19 | Under Contract | -- | -- | -- |
| 11/26/2019 11/26/19 | For Rent | $1,650 | 0.0% | -- |
| 04/27/2018 04/27/18 | Sold | $215,000 | 0.0% | $94 / Sq Ft |
| 03/21/2018 03/21/18 | Pending | -- | -- | -- |
| 02/17/2018 02/17/18 | Price Changed | $214,900 | -2.3% | $94 / Sq Ft |
| 02/01/2018 02/01/18 | For Sale | $219,900 | +3.5% | $96 / Sq Ft |
| 12/07/2012 12/07/12 | Sold | $212,500 | -3.4% | $144 / Sq Ft |
| 10/27/2012 10/27/12 | Pending | -- | -- | -- |
| 09/28/2012 09/28/12 | For Sale | $219,900 | -- | $149 / Sq Ft |
Tax History Compared to Growth
Tax History
| Year | Tax Paid | Tax Assessment Tax Assessment Total Assessment is a certain percentage of the fair market value that is determined by local assessors to be the total taxable value of land and additions on the property. | Land | Improvement |
|---|---|---|---|---|
| 2024 | $2,671 | $245,100 | $0 | $0 |
| 2023 | $2,477 | $227,300 | $65,000 | $162,300 |
| 2022 | $2,355 | $216,067 | $0 | $0 |
| 2021 | $4,710 | $204,833 | $0 | $0 |
| 2020 | $2,234 | $193,600 | $65,000 | $128,600 |
| 2019 | $2,194 | $190,133 | $0 | $0 |
| 2018 | $2,154 | $186,667 | $0 | $0 |
| 2017 | $2,095 | $183,200 | $0 | $0 |
| 2016 | $140 | $183,200 | $0 | $0 |
| 2015 | $2,539 | $183,200 | $0 | $0 |
| 2014 | $2,539 | $185,200 | $0 | $0 |
Agents Affiliated with this Home
-

Seller's Agent in 2019
Pamela Koenig
Coldwell Banker (NRT-Southeast-MidAtlantic)
(410) 459-3073
24 Total Sales
-

Buyer's Agent in 2019
Geri Riley
ExecuHome Realty
(443) 690-6432
77 Total Sales
-

Seller's Agent in 2018
James Piccione
Coldwell Banker (NRT-Southeast-MidAtlantic)
(410) 688-7459
58 Total Sales
-

Buyer's Agent in 2018
Marianne Ferguson
Coldwell Banker (NRT-Southeast-MidAtlantic)
(410) 515-8202
62 Total Sales
-

Seller's Agent in 2012
Robert Lomonico
Coldwell Banker (NRT-Southeast-MidAtlantic)
(410) 823-2323
127 Total Sales
Map
Source: Bright MLS
MLS Number: 1005914919
APN: 01-286471
- 2134 Nicole Way
- 3173 Freestone Ct
- 3166 Freestone Ct
- 582 Doefield Ct
- 540 Doefield Ct
- 1903 Scottish Isle Ct
- 508 Buckstone Garth
- 647 N Branch Ct
- 1316 Winding Valley Dr
- 3293 Deale Place
- 634 Tantallon Ct
- 3000 Tipton Way
- 714 Kirkcaldy Way
- 3038 Tipton Way
- 309 Overlea Place
- 189 Ferring Ct
- 1516 Singer Rd
- 428 Kentmore Terrace
- 174 Ferring Ct
- 3706 Inwood Ct
