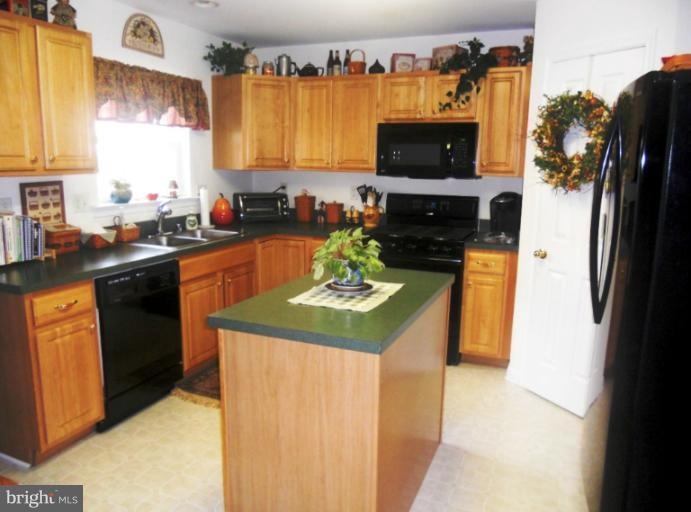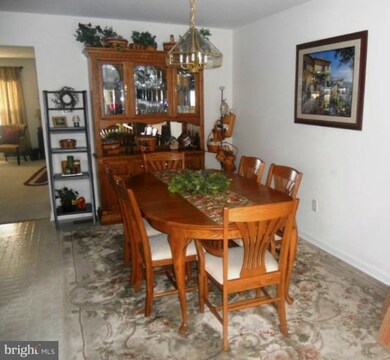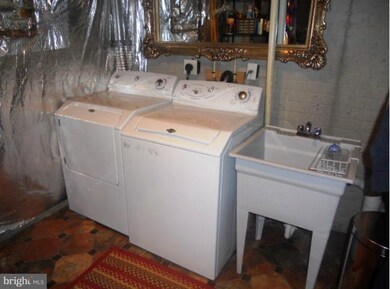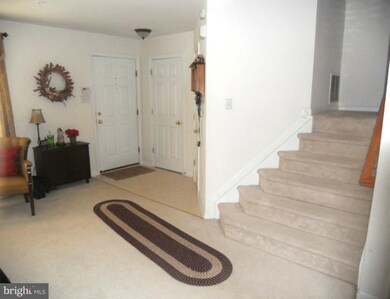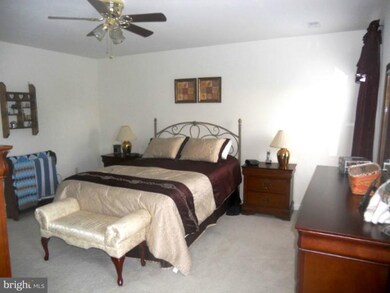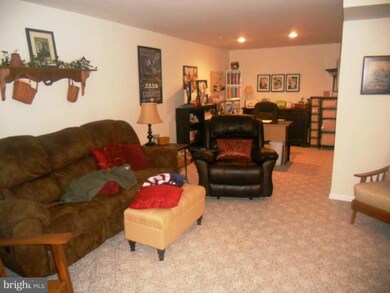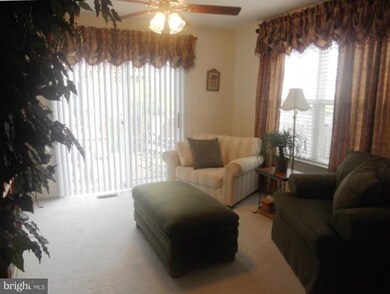
721 Shallow Ridge Ct Abingdon, MD 21009
Highlights
- Colonial Architecture
- Garden View
- Game Room
- Deck
- Attic
- Family Room Off Kitchen
About This Home
As of April 2018** LOOK NO FURTHER! ** TRULY WONDERFUL HOME W/2-LEVEL BUMPOUT! FOYER ENTRY W/POWDER RM! LG LIVRM W/GAS FIREPL! COUNTRY KITCH W/ISLAND &PANTRY! SLIDERS OFF FAM RM TO DECK! ALL APPLS! MBR W/CEIL FAN,FULL BA &WALK-IN CLST!SPACIOUS LOWER LVL W/CLBRM, RECESSED LIGHTS,BUILT-IN SHELVES,OFFICE AREA,ROUGH-IN BATH &OUTSIDE ENTR! LANDSCAPED LOT W/FENCD YD &SHED! ** TENANT OCCUPIED - 24HR NOTICE FOR APPTS **
Last Agent to Sell the Property
Coldwell Banker Realty License #84627 Listed on: 09/28/2012

Townhouse Details
Home Type
- Townhome
Est. Annual Taxes
- $2,467
Year Built
- Built in 2001
Lot Details
- 2,000 Sq Ft Lot
- Two or More Common Walls
- Back Yard Fenced
- Landscaped
- Property is in very good condition
HOA Fees
- $43 Monthly HOA Fees
Parking
- 2 Assigned Parking Spaces
Home Design
- Colonial Architecture
- Bump-Outs
- Asphalt Roof
- Vinyl Siding
Interior Spaces
- Property has 3 Levels
- Built-In Features
- Ceiling Fan
- Recessed Lighting
- Heatilator
- Fireplace With Glass Doors
- Fireplace Mantel
- Double Pane Windows
- Window Treatments
- Window Screens
- Sliding Doors
- Six Panel Doors
- Family Room Off Kitchen
- Living Room
- Combination Kitchen and Dining Room
- Game Room
- Storage Room
- Utility Room
- Garden Views
- Attic
Kitchen
- Country Kitchen
- Gas Oven or Range
- Self-Cleaning Oven
- Microwave
- Ice Maker
- Dishwasher
- Kitchen Island
- Disposal
Bedrooms and Bathrooms
- 3 Bedrooms
- En-Suite Primary Bedroom
- En-Suite Bathroom
- 2.5 Bathrooms
Laundry
- Laundry Room
- Dryer
- Washer
Improved Basement
- Basement Fills Entire Space Under The House
- Walk-Up Access
- Exterior Basement Entry
- Sump Pump
Home Security
- Home Security System
- Motion Detectors
Outdoor Features
- Deck
- Shed
Utilities
- Forced Air Heating and Cooling System
- Vented Exhaust Fan
- Natural Gas Water Heater
- Cable TV Available
Listing and Financial Details
- Tax Lot 116
- Assessor Parcel Number 1301286471
Community Details
Overview
- Association fees include common area maintenance, management, insurance, snow removal, trash
- Winters Run Manor Subdivision
- The community has rules related to alterations or architectural changes
Pet Policy
- Pets Allowed
Security
- Storm Doors
- Fire and Smoke Detector
Ownership History
Purchase Details
Home Financials for this Owner
Home Financials are based on the most recent Mortgage that was taken out on this home.Purchase Details
Home Financials for this Owner
Home Financials are based on the most recent Mortgage that was taken out on this home.Purchase Details
Purchase Details
Similar Homes in Abingdon, MD
Home Values in the Area
Average Home Value in this Area
Purchase History
| Date | Type | Sale Price | Title Company |
|---|---|---|---|
| Deed | $215,000 | Title Resources Guaranrt Co | |
| Deed | $212,500 | Castle Title Llc | |
| Deed | $163,000 | -- | |
| Deed | $153,660 | -- |
Mortgage History
| Date | Status | Loan Amount | Loan Type |
|---|---|---|---|
| Open | $208,000 | New Conventional | |
| Previous Owner | $208,650 | FHA | |
| Closed | -- | No Value Available |
Property History
| Date | Event | Price | Change | Sq Ft Price |
|---|---|---|---|---|
| 12/06/2019 12/06/19 | Rented | $1,650 | 0.0% | -- |
| 12/05/2019 12/05/19 | For Rent | $1,650 | 0.0% | -- |
| 12/02/2019 12/02/19 | Under Contract | -- | -- | -- |
| 11/26/2019 11/26/19 | For Rent | $1,650 | 0.0% | -- |
| 04/27/2018 04/27/18 | Sold | $215,000 | 0.0% | $94 / Sq Ft |
| 03/21/2018 03/21/18 | Pending | -- | -- | -- |
| 02/17/2018 02/17/18 | Price Changed | $214,900 | -2.3% | $94 / Sq Ft |
| 02/01/2018 02/01/18 | For Sale | $219,900 | +3.5% | $96 / Sq Ft |
| 12/07/2012 12/07/12 | Sold | $212,500 | -3.4% | $144 / Sq Ft |
| 10/27/2012 10/27/12 | Pending | -- | -- | -- |
| 09/28/2012 09/28/12 | For Sale | $219,900 | -- | $149 / Sq Ft |
Tax History Compared to Growth
Tax History
| Year | Tax Paid | Tax Assessment Tax Assessment Total Assessment is a certain percentage of the fair market value that is determined by local assessors to be the total taxable value of land and additions on the property. | Land | Improvement |
|---|---|---|---|---|
| 2024 | $2,671 | $245,100 | $0 | $0 |
| 2023 | $2,477 | $227,300 | $65,000 | $162,300 |
| 2022 | $2,355 | $216,067 | $0 | $0 |
| 2021 | $4,710 | $204,833 | $0 | $0 |
| 2020 | $2,234 | $193,600 | $65,000 | $128,600 |
| 2019 | $2,194 | $190,133 | $0 | $0 |
| 2018 | $2,154 | $186,667 | $0 | $0 |
| 2017 | $2,095 | $183,200 | $0 | $0 |
| 2016 | $140 | $183,200 | $0 | $0 |
| 2015 | $2,539 | $183,200 | $0 | $0 |
| 2014 | $2,539 | $185,200 | $0 | $0 |
Agents Affiliated with this Home
-
Pamela Koenig

Seller's Agent in 2019
Pamela Koenig
Coldwell Banker (NRT-Southeast-MidAtlantic)
(410) 459-3073
24 Total Sales
-
Geri Riley

Buyer's Agent in 2019
Geri Riley
ExecuHome Realty
(443) 690-6432
78 Total Sales
-
James Piccione

Seller's Agent in 2018
James Piccione
Coldwell Banker (NRT-Southeast-MidAtlantic)
(410) 688-7459
60 Total Sales
-
Marianne Ferguson

Buyer's Agent in 2018
Marianne Ferguson
Coldwell Banker (NRT-Southeast-MidAtlantic)
(410) 515-8202
59 Total Sales
-
Robert Lomonico

Seller's Agent in 2012
Robert Lomonico
Coldwell Banker (NRT-Southeast-MidAtlantic)
(410) 823-2323
129 Total Sales
Map
Source: Bright MLS
MLS Number: 1004174838
APN: 01-286471
- 2134 Nicole Way
- 2323 Kateland Ct
- 2150 Kyle Green Rd
- 542 June Apple Ct
- 2162 Kyle Green Rd
- 3139 Freestone Ct
- 560 Doefield Ct
- 1903 Scottish Isle Ct
- 3166 Freestone Ct
- 540 Doefield Ct
- 549 Doefield Ct
- 3112 Ashton Ct
- 423 Deer Hill Cir
- 1316 Winding Valley Dr
- 634 Tantallon Ct
- 714 Kirkcaldy Way
- 3293 Deale Place
- 3000 Tipton Way
- 335 Overlea Place
- 3038 Tipton Way
