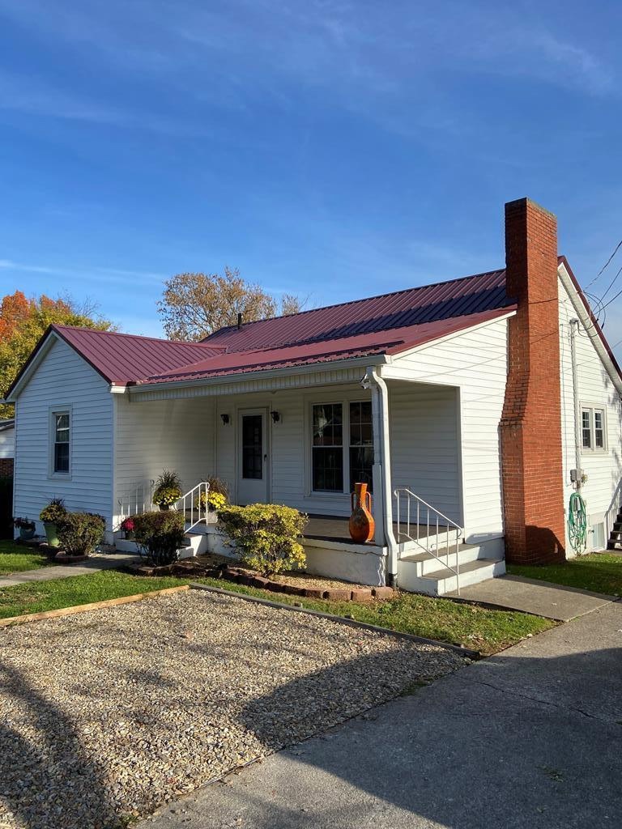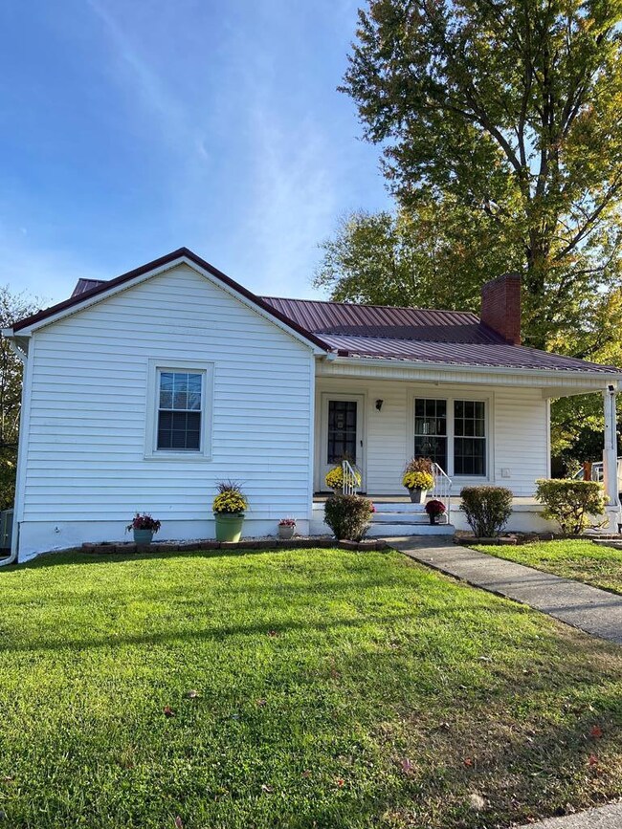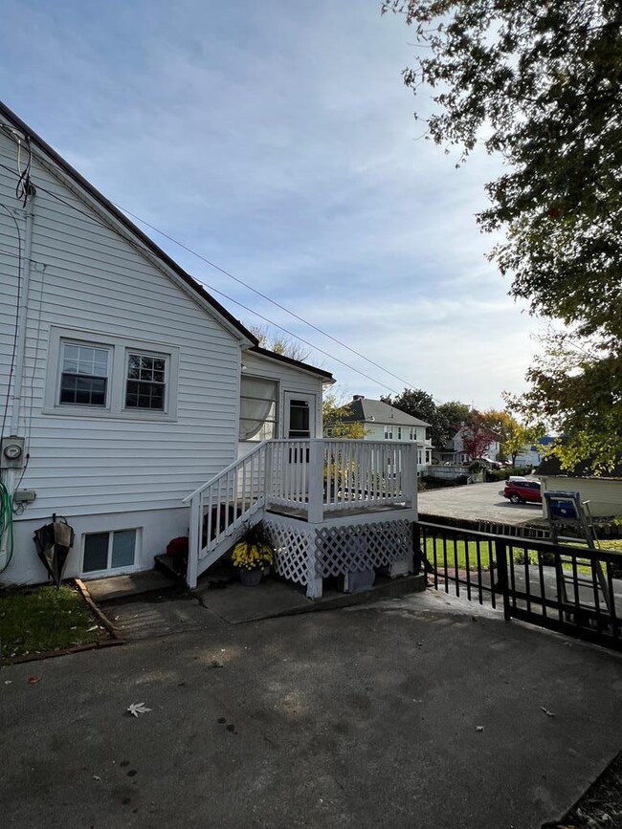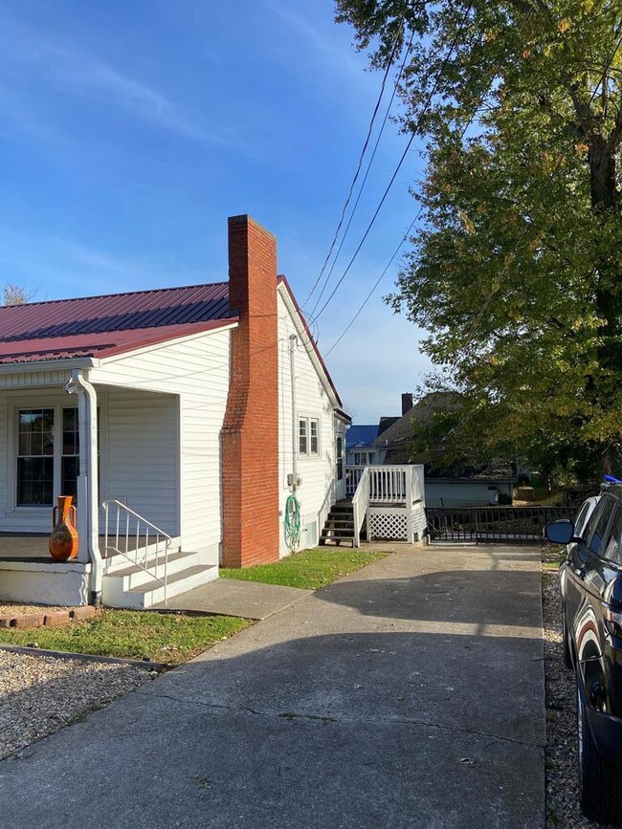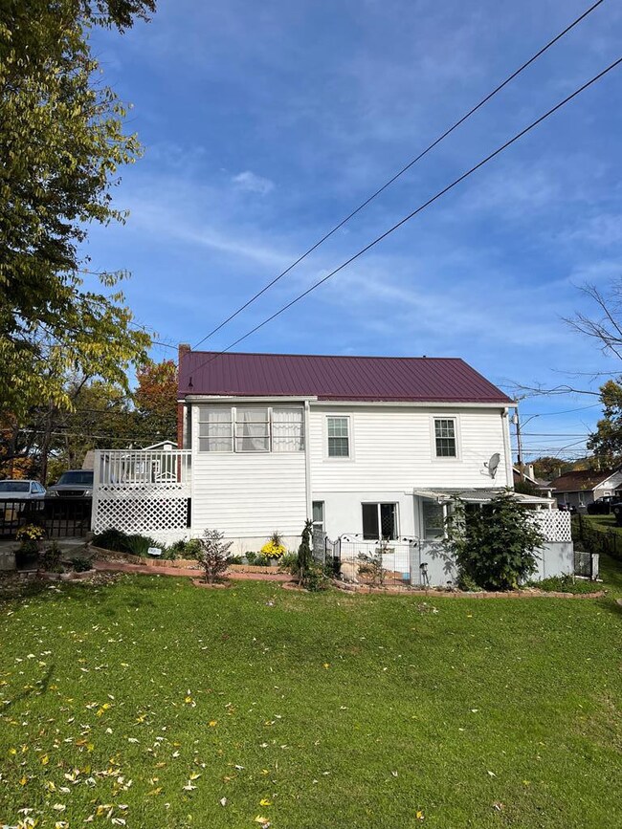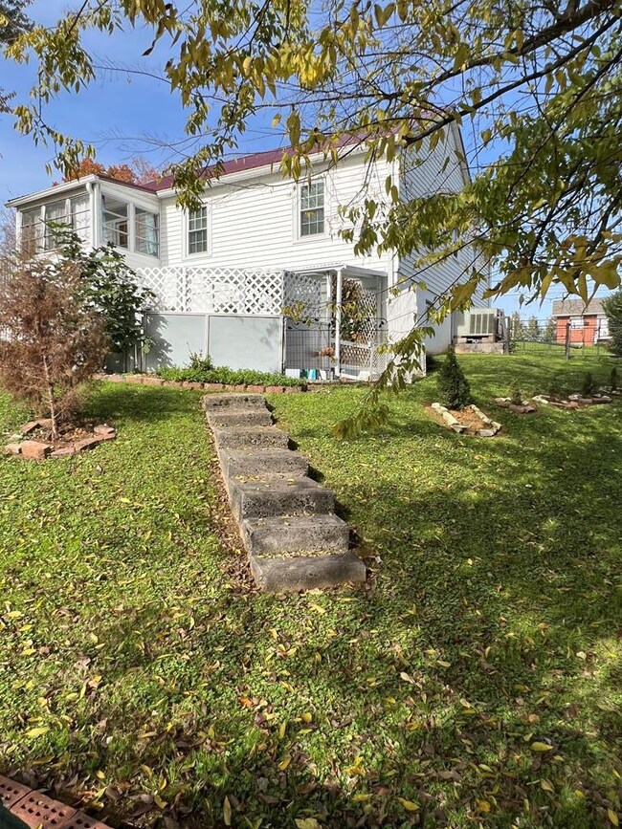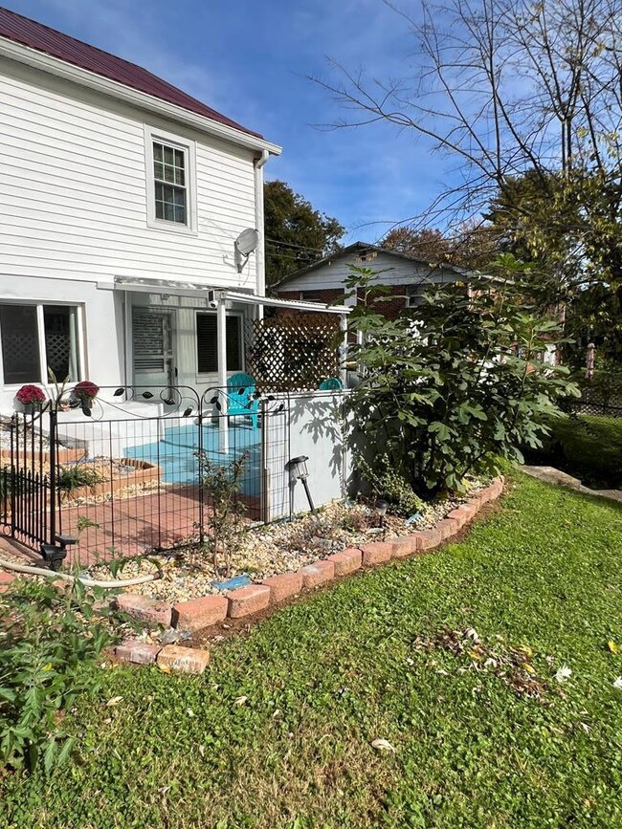
721 W 3rd St N Morristown, TN 37814
Estimated Value: $183,787 - $217,000
Highlights
- Wood Burning Stove
- Bonus Room
- No HOA
- Wood Flooring
- Sun or Florida Room
- Enclosed Parking
About This Home
As of January 2022This well maintained and updated home is located in the heart of Morristown. This 2040sqft. Home you must see to believe!! Main level has been beautifully remodeled, featuring a open floor plan, a wood burning Fireplace in the Living Room,3 Bedrooms, 1 Bath, Granite Countertops in Kitchen with Granite Wall Shelves, new Appliances, original refinished Hardwood Floors. A Sunroom that can be accessed from the Kitchen or the outside, to relax from a hard day. Downstairs features a Open Floor Plan with a Studio Apartment feel. Having its own Kitchen, Bath and wood burning Stove, with access from either upstairs or outside. Kitchen features Granite Countertop with a big Island for extra counterspace or entertaining your friends and family. Additional Room that has Laundry Hookups. The downstairs is Ceramic Tile Floor for easy maintenance. Downstairs features a nice Patio Area for fun and relaxatio. Parking Space for up to 7 cars. Updates Include: All new windows 4 years ago, Metal Roof Aug/21, Entire was re-plumbed 3 years ago, Basement Remodeled 3 years ago, Granite upstairs/downstairs 2 years ago, upstairs new Appliances 6 months ago, Ceramic Tile Floors 6 months
Last Agent to Sell the Property
SYNERGY REALTY PROS License #341374 Listed on: 11/07/2021
Home Details
Home Type
- Single Family
Est. Annual Taxes
- $645
Year Built
- Built in 1949
Lot Details
- 7,841 Sq Ft Lot
- Level Lot
Parking
- Enclosed Parking
Home Design
- Bungalow
- Vinyl Siding
Interior Spaces
- 1-Story Property
- Ceiling Fan
- Wood Burning Stove
- Metal Fireplace
- Double Pane Windows
- Window Treatments
- Living Room with Fireplace
- Bonus Room
- Sun or Florida Room
- Fire and Smoke Detector
Kitchen
- Electric Range
- Range Hood
Flooring
- Wood
- Laminate
- Tile
Bedrooms and Bathrooms
- 3 Bedrooms
- In-Law or Guest Suite
- 2 Full Bathrooms
Laundry
- Laundry Room
- Laundry on main level
- Washer and Electric Dryer Hookup
Finished Basement
- Walk-Out Basement
- Laundry in Basement
Outdoor Features
- Patio
- Porch
Location
- City Lot
Utilities
- Cooling Available
- Heating System Uses Natural Gas
- Heat Pump System
- Electric Water Heater
- Cable TV Available
Community Details
- No Home Owners Association
- Laundry Facilities
Listing and Financial Details
- Home warranty included in the sale of the property
- Assessor Parcel Number 025.00.000
Ownership History
Purchase Details
Home Financials for this Owner
Home Financials are based on the most recent Mortgage that was taken out on this home.Purchase Details
Home Financials for this Owner
Home Financials are based on the most recent Mortgage that was taken out on this home.Purchase Details
Purchase Details
Purchase Details
Similar Homes in Morristown, TN
Home Values in the Area
Average Home Value in this Area
Purchase History
| Date | Buyer | Sale Price | Title Company |
|---|---|---|---|
| Hive Properties Llc | $161,000 | None Listed On Document | |
| Nava Karen | $63,000 | -- | |
| Range Linda W | -- | -- | |
| Range Randolph C | $31,200 | -- | |
| Range Range R | -- | -- |
Mortgage History
| Date | Status | Borrower | Loan Amount |
|---|---|---|---|
| Open | Hive Properties Llc | $136,850 | |
| Previous Owner | Nava Karen | $59,850 | |
| Previous Owner | Range Randolph C | $44,000 |
Property History
| Date | Event | Price | Change | Sq Ft Price |
|---|---|---|---|---|
| 01/24/2022 01/24/22 | Sold | $161,000 | -12.0% | $79 / Sq Ft |
| 12/10/2021 12/10/21 | Pending | -- | -- | -- |
| 11/07/2021 11/07/21 | For Sale | $182,900 | -- | $90 / Sq Ft |
Tax History Compared to Growth
Tax History
| Year | Tax Paid | Tax Assessment Tax Assessment Total Assessment is a certain percentage of the fair market value that is determined by local assessors to be the total taxable value of land and additions on the property. | Land | Improvement |
|---|---|---|---|---|
| 2024 | $359 | $20,425 | $6,225 | $14,200 |
| 2023 | $359 | $20,425 | $0 | $0 |
| 2022 | $645 | $20,425 | $6,225 | $14,200 |
| 2021 | $645 | $20,425 | $6,225 | $14,200 |
| 2020 | $644 | $20,425 | $6,225 | $14,200 |
| 2019 | $666 | $19,575 | $6,100 | $13,475 |
| 2018 | $617 | $19,575 | $6,100 | $13,475 |
| 2017 | $607 | $19,575 | $6,100 | $13,475 |
| 2016 | $580 | $19,575 | $6,100 | $13,475 |
| 2015 | $539 | $19,575 | $6,100 | $13,475 |
| 2014 | -- | $19,575 | $6,100 | $13,475 |
| 2013 | -- | $21,525 | $0 | $0 |
Agents Affiliated with this Home
-
MARIKA PYLE
M
Seller's Agent in 2022
MARIKA PYLE
SYNERGY REALTY PROS
(423) 777-0332
10 Total Sales
-
Whitney Carter Hogan

Buyer's Agent in 2022
Whitney Carter Hogan
Keller Williams Realty
(423) 609-3466
227 Total Sales
Map
Source: Lakeway Area Association of REALTORS®
MLS Number: 604696
APN: 033M-G-025.00
- 722 W 2nd St N
- 740 W 2nd St N
- 816 W 2nd St N
- 832 W 2nd St N
- 510 W 3rd St N
- 1002 Watercrest St
- 0 Mcfarland St
- Boatmans Mountain Rd
- 812 Donna St
- 703 Kelly St
- 1100 Clarence Ln
- 225 W Louise Ave
- 1620 Evergreen Dr
- 1815 Country Club Dr
- 323 Pauline Ave
- 400 E 4th St N
- 2358 Stream View Ln
- 2499 Stream View Ln
- 408 E 1st St N
- 1208 Forest Dr
- 721 W 3rd St N
- 721 Third St N
- 721 W 3rd North St
- 709 W 3rd North St
- 728 W 2nd North St
- 705 W 3rd North St
- 722 W 2nd North St
- 737 W 3rd St N
- 737 W 3rd North St
- 710 W 2nd North St
- 710 W 3rd North St
- 701 W 3rd North St
- 702 W 2nd St N
- 702 W 2nd North St
- 740 W 2nd North St
- 702 W 3rd North St
- 0 W Third St N Unit 557142
- 415 Mars St
- 427 Mcfarland St
- 427 Mcfarland St Unit Suite 1 South
