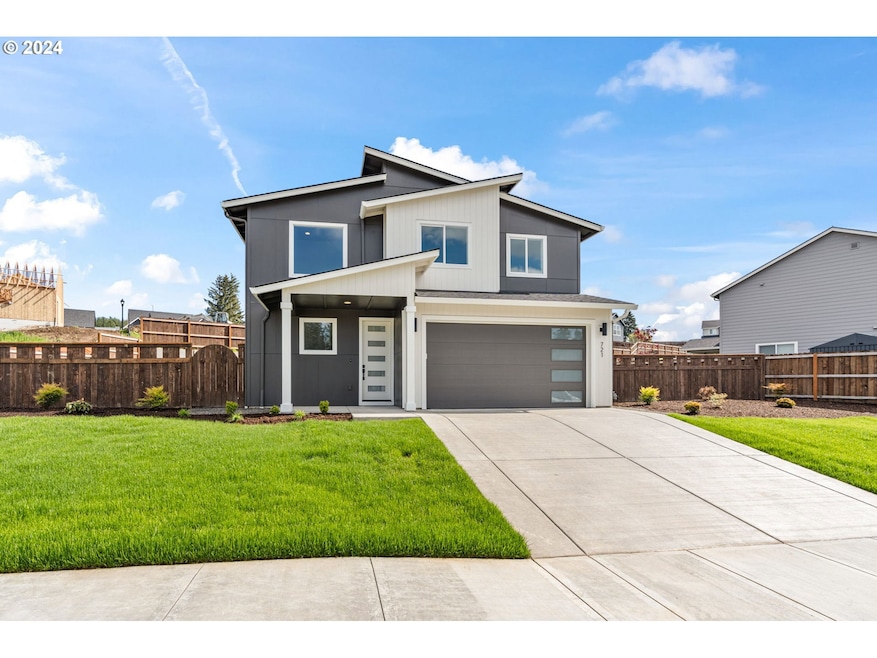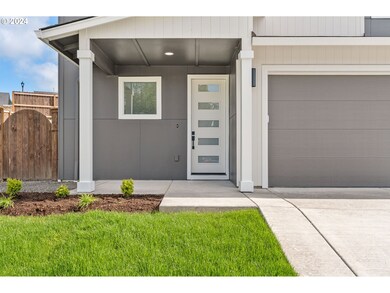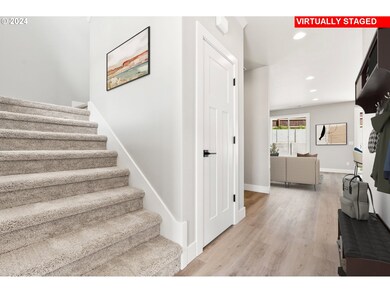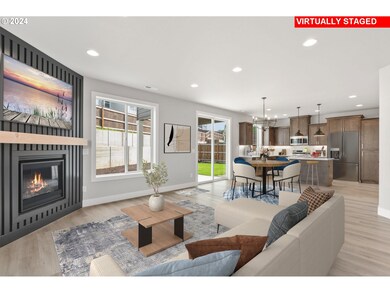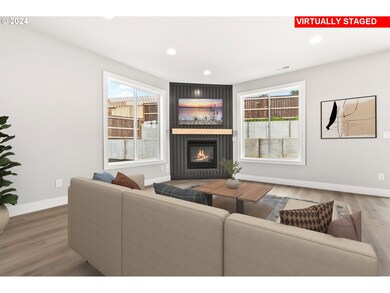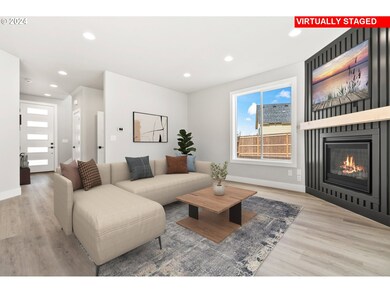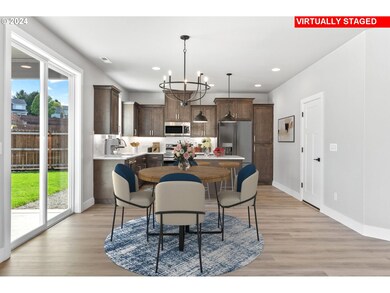
$655,000
- 3 Beds
- 2.5 Baths
- 2,253 Sq Ft
- 720 W Golden Eagle Dr
- La Center, WA
Beautiful 3 bedroom, 2.5 bath daylight ranch with amazing views to a protected green space. The 300+ sq ft primary bedroom is on the main level and has a 89 sq. ft. walk in closet. Large covered deck that overlooks wetlands and a tree views. In the winter, the Lewis River can be seen as well. Just a short walk from downtown La Center. This gorgeous home has been well kept and won't last!
Haris Hadziselimovic Keller Williams Realty
