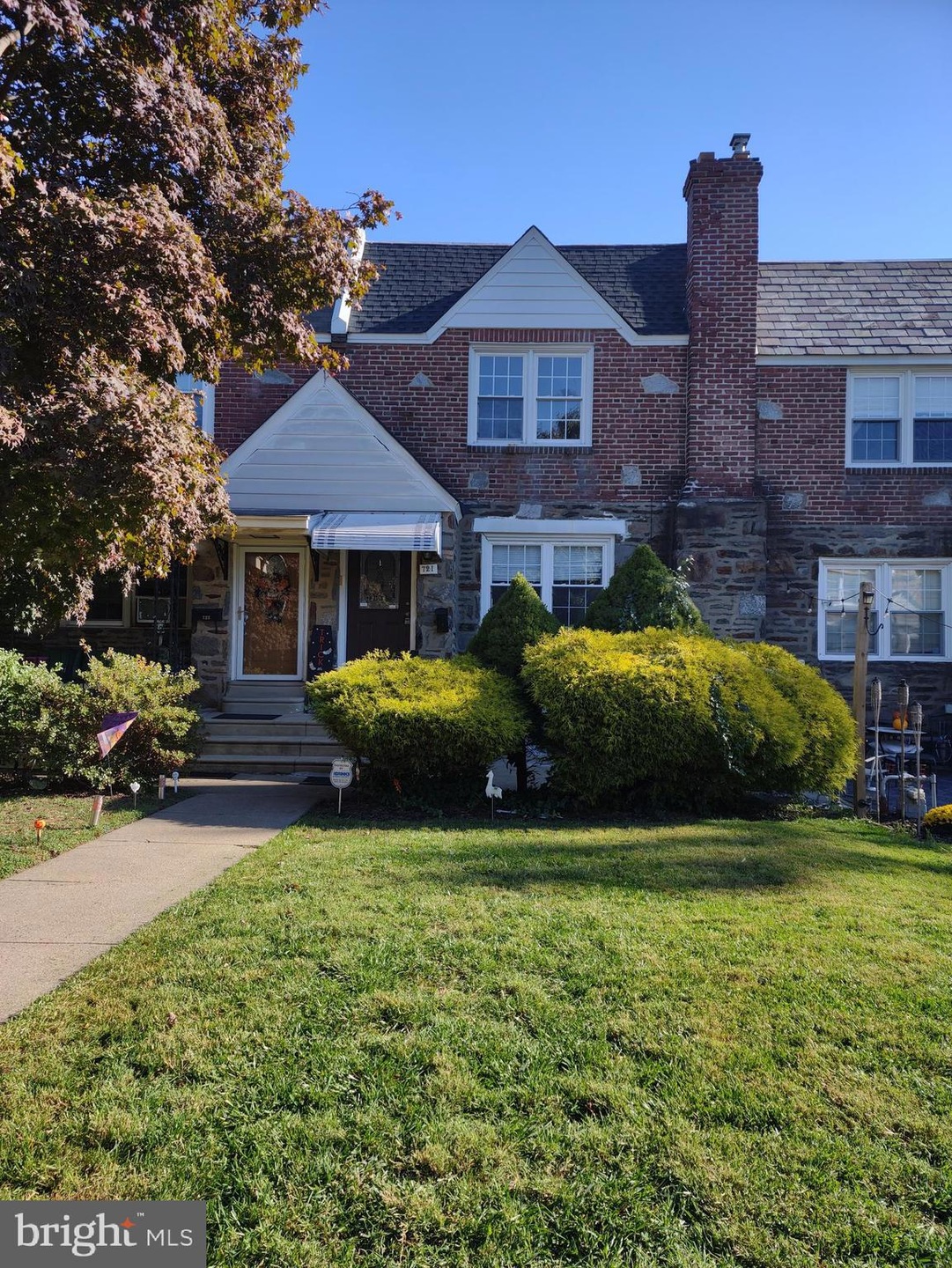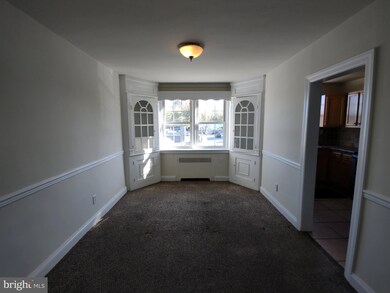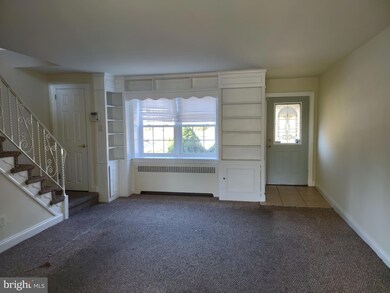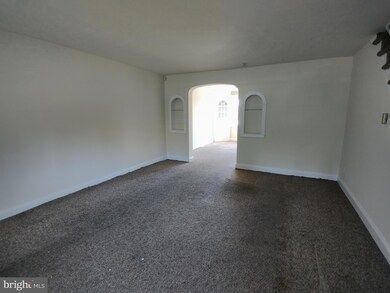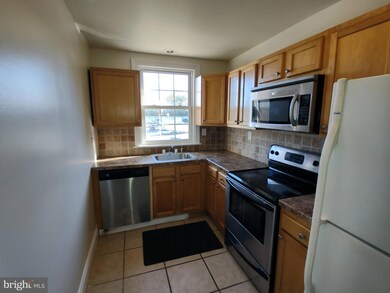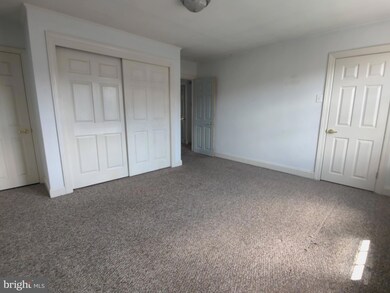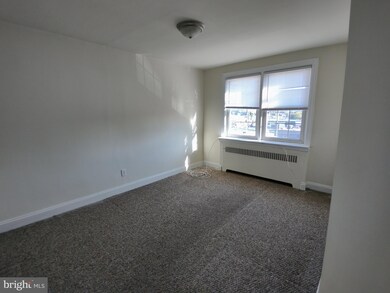
721 Windermere Ave Drexel Hill, PA 19026
Estimated Value: $211,000 - $242,383
Highlights
- Straight Thru Architecture
- No HOA
- Hot Water Heating System
About This Home
As of January 2023Stately Brick and Stone 18ft Row home. Welcoming front patio, large living room with custom built ins, spacious formal dining room highlighted with built in corner cabinets, modern kitchen. Three generous sized bedrooms with full hallway bathroom that was upgraded. The complete Lower level provides a walk out basement that provides additional square foot for living space along with an oversized closet and laundry room. Bonus rear fenced yard and driveway rear parking.
Last Agent to Sell the Property
RE/MAX Preferred - Newtown Square License #RS213038L Listed on: 10/28/2022

Townhouse Details
Home Type
- Townhome
Year Built
- Built in 1941
Lot Details
- 1,742 Sq Ft Lot
- Lot Dimensions are 18.00 x 129.73
Parking
- Driveway
Home Design
- Straight Thru Architecture
- Brick Exterior Construction
- Brick Foundation
- Block Foundation
Interior Spaces
- 1,320 Sq Ft Home
- Property has 3 Levels
- Natural lighting in basement
Bedrooms and Bathrooms
- 3 Bedrooms
Utilities
- Heating System Uses Oil
- Hot Water Heating System
- Electric Water Heater
Community Details
- No Home Owners Association
- Drexel Hill Subdivision
Listing and Financial Details
- Tax Lot 197-000
- Assessor Parcel Number 16-09-01460-00
Ownership History
Purchase Details
Home Financials for this Owner
Home Financials are based on the most recent Mortgage that was taken out on this home.Purchase Details
Purchase Details
Home Financials for this Owner
Home Financials are based on the most recent Mortgage that was taken out on this home.Purchase Details
Home Financials for this Owner
Home Financials are based on the most recent Mortgage that was taken out on this home.Purchase Details
Home Financials for this Owner
Home Financials are based on the most recent Mortgage that was taken out on this home.Similar Homes in Drexel Hill, PA
Home Values in the Area
Average Home Value in this Area
Purchase History
| Date | Buyer | Sale Price | Title Company |
|---|---|---|---|
| Smyth Gerald P | $175,000 | -- | |
| Andrews Norman | $115,600 | None Available | |
| Pelaumer William H | $88,600 | -- | |
| World S&L Assn | -- | -- | |
| Pflaumer Fred C | $94,000 | -- |
Mortgage History
| Date | Status | Borrower | Loan Amount |
|---|---|---|---|
| Open | Smyth Gerald Patrick | $485,000 | |
| Closed | Smyth Gerald P | $166,250 | |
| Previous Owner | Andrews Norman | $137,600 | |
| Previous Owner | Pelaumer William H | $64,500 | |
| Previous Owner | Pflaumer Fred C | $75,200 |
Property History
| Date | Event | Price | Change | Sq Ft Price |
|---|---|---|---|---|
| 01/13/2023 01/13/23 | Sold | $175,000 | -2.7% | $133 / Sq Ft |
| 10/28/2022 10/28/22 | For Sale | $179,900 | -- | $136 / Sq Ft |
Tax History Compared to Growth
Tax History
| Year | Tax Paid | Tax Assessment Tax Assessment Total Assessment is a certain percentage of the fair market value that is determined by local assessors to be the total taxable value of land and additions on the property. | Land | Improvement |
|---|---|---|---|---|
| 2024 | $5,061 | $119,680 | $26,620 | $93,060 |
| 2023 | $5,014 | $119,680 | $26,620 | $93,060 |
| 2022 | $4,879 | $119,680 | $26,620 | $93,060 |
| 2021 | $6,579 | $119,680 | $26,620 | $93,060 |
| 2020 | $5,381 | $83,180 | $23,230 | $59,950 |
| 2019 | $5,286 | $83,180 | $23,230 | $59,950 |
| 2018 | $5,225 | $83,180 | $0 | $0 |
| 2017 | $5,089 | $83,180 | $0 | $0 |
| 2016 | $456 | $83,180 | $0 | $0 |
| 2015 | $466 | $83,180 | $0 | $0 |
| 2014 | $466 | $83,180 | $0 | $0 |
Agents Affiliated with this Home
-
Norm Andrews

Seller's Agent in 2023
Norm Andrews
RE/MAX
(610) 291-9600
2 in this area
86 Total Sales
-
Kathy Molloy

Buyer's Agent in 2023
Kathy Molloy
Long & Foster
(610) 247-7953
4 in this area
85 Total Sales
Map
Source: Bright MLS
MLS Number: PADE2036624
APN: 16-09-01460-00
- 729 Windermere Ave
- 2302 Highland Ave
- 735 Eaton Rd
- 839 Fairfax Rd
- 910 Argyle Rd
- 818 Gainsboro Rd
- 7802 Arlington Ave
- 531 Derwyn Rd
- 643 Saint Anthony Ln
- 839 Hampshire Rd
- 415 Arlington Ave
- 7951 Arlington Ave
- 810 Irvington Rd
- 2319 Bond Ave
- 538 Gainsboro Rd
- 626 Lukens Ave
- 457 Derwyn Rd
- 2522 Bond Ave
- 241 Ardmore Ave
- 2421 Bond Ave
- 721 Windermere Ave
- 723 Windermere Ave
- 719 Windermere Ave
- 725 Windermere Ave
- 717 Windermere Ave
- 715 Windermere Ave
- 727 Windermere Ave
- 713 Windermere Ave
- 711 Windermere Ave
- 731 Windermere Ave
- 733 Windermere Ave
- 709 Windermere Ave
- 724 Windermere Ave
- 726 Windermere Ave
- 722 Windermere Ave
- 735 Windermere Ave
- 720 Windermere Ave
- 728 Windermere Ave
- 718 Windermere Ave
- 730 Windermere Ave
