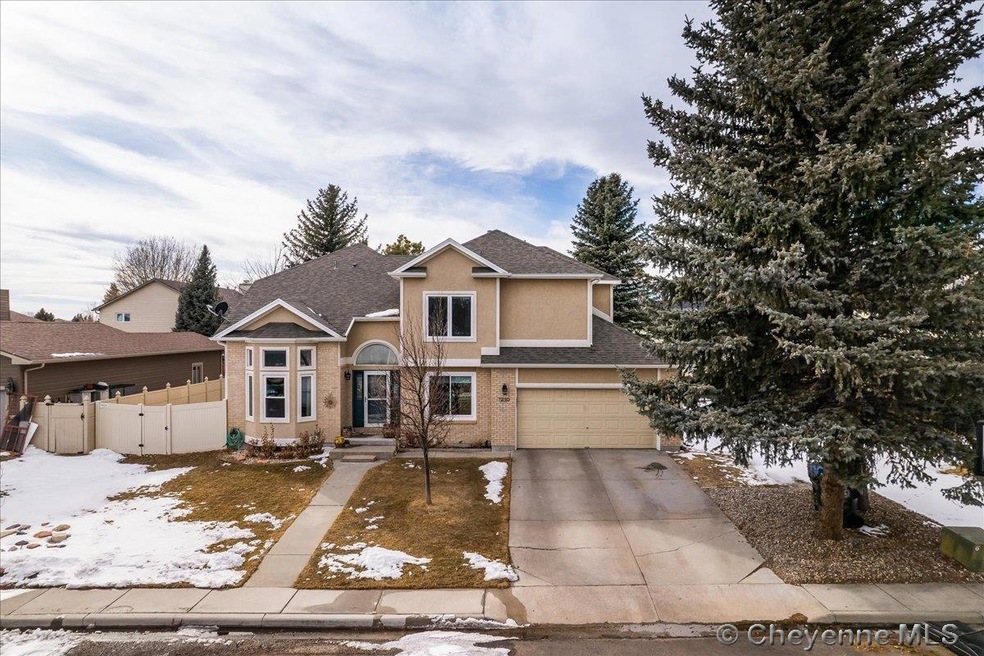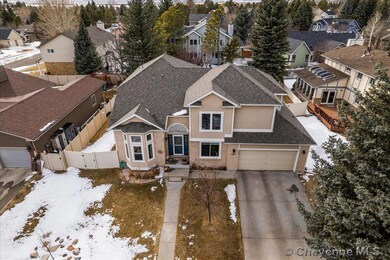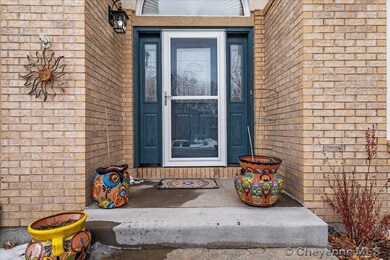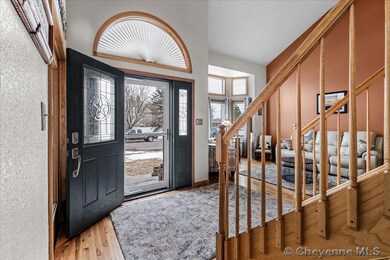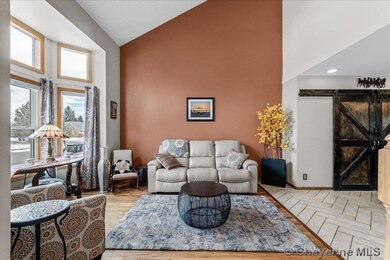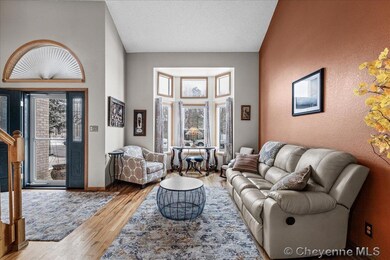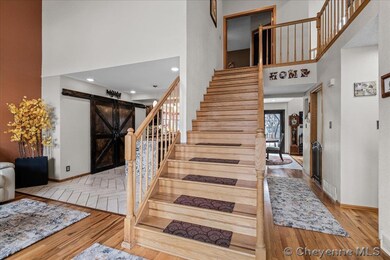
7210 Bridle Dr Cheyenne, WY 82009
Western Hills NeighborhoodHighlights
- Vaulted Ceiling
- Sun or Florida Room
- Den
- Wood Flooring
- Granite Countertops
- Formal Dining Room
About This Home
As of May 2023Stunning home located in the highly desired Western Hills. Flawless style and meticulously cared for! Chefs dream kitchen w/ granite counters, large pantry, and a massive island with built in beverage fridge. Main floor has wood floors, soaring ceilings, sitting room, office, living room and a sunroom. Master suite with a spa like bathroom. New carpet, bedrooms are all oversized w/ large closets. Fully finished basement. Tandem 3 car garage with a workspace. Fenced & landscaped yard with a private patio.
Last Agent to Sell the Property
RE/MAX Capitol Properties License #13366 Listed on: 02/18/2023

Home Details
Home Type
- Single Family
Est. Annual Taxes
- $3,525
Year Built
- Built in 1990
Lot Details
- 8,797 Sq Ft Lot
- Front and Back Yard Sprinklers
- Grass Covered Lot
- Back Yard Fenced and Front Yard
Parking
- 3 Car Attached Garage
Home Design
- Brick Exterior Construction
- Composition Roof
- Stucco Exterior
Interior Spaces
- 2-Story Property
- Wet Bar
- Vaulted Ceiling
- Ceiling Fan
- Gas Fireplace
- Bay Window
- Formal Dining Room
- Den
- Sun or Florida Room
- Granite Countertops
- Laundry on main level
- Basement
Flooring
- Wood
- Tile
Bedrooms and Bathrooms
- 4 Bedrooms
- Walk-In Closet
Outdoor Features
- Patio
Utilities
- Forced Air Heating and Cooling System
- Heating System Uses Natural Gas
- Cable TV Available
Community Details
- Western Hills Subdivision
Ownership History
Purchase Details
Home Financials for this Owner
Home Financials are based on the most recent Mortgage that was taken out on this home.Purchase Details
Home Financials for this Owner
Home Financials are based on the most recent Mortgage that was taken out on this home.Purchase Details
Home Financials for this Owner
Home Financials are based on the most recent Mortgage that was taken out on this home.Purchase Details
Home Financials for this Owner
Home Financials are based on the most recent Mortgage that was taken out on this home.Purchase Details
Purchase Details
Home Financials for this Owner
Home Financials are based on the most recent Mortgage that was taken out on this home.Purchase Details
Similar Homes in Cheyenne, WY
Home Values in the Area
Average Home Value in this Area
Purchase History
| Date | Type | Sale Price | Title Company |
|---|---|---|---|
| Warranty Deed | -- | First American | |
| Warranty Deed | -- | First American | |
| Warranty Deed | -- | First American Title | |
| Interfamily Deed Transfer | -- | Accommodation | |
| Interfamily Deed Transfer | -- | None Available | |
| Interfamily Deed Transfer | -- | None Available | |
| Interfamily Deed Transfer | -- | None Available | |
| Warranty Deed | -- | None Available | |
| Interfamily Deed Transfer | -- | -- |
Mortgage History
| Date | Status | Loan Amount | Loan Type |
|---|---|---|---|
| Open | $531,000 | Construction | |
| Previous Owner | $40,000 | Credit Line Revolving | |
| Previous Owner | $468,000 | New Conventional | |
| Previous Owner | $474,050 | New Conventional | |
| Previous Owner | $60,000 | Unknown | |
| Previous Owner | $362,625 | New Conventional | |
| Previous Owner | $363,850 | Adjustable Rate Mortgage/ARM | |
| Previous Owner | $30,000 | Credit Line Revolving | |
| Previous Owner | $30,000 | Credit Line Revolving | |
| Previous Owner | $281,000 | New Conventional | |
| Previous Owner | $280,000 | Purchase Money Mortgage |
Property History
| Date | Event | Price | Change | Sq Ft Price |
|---|---|---|---|---|
| 05/19/2023 05/19/23 | Sold | -- | -- | -- |
| 04/17/2023 04/17/23 | Pending | -- | -- | -- |
| 03/04/2023 03/04/23 | Price Changed | $599,000 | -2.6% | $147 / Sq Ft |
| 02/18/2023 02/18/23 | For Sale | $615,000 | +57.7% | $151 / Sq Ft |
| 08/19/2014 08/19/14 | Sold | -- | -- | -- |
| 07/08/2014 07/08/14 | Pending | -- | -- | -- |
| 06/23/2014 06/23/14 | For Sale | $389,900 | -- | $95 / Sq Ft |
Tax History Compared to Growth
Tax History
| Year | Tax Paid | Tax Assessment Tax Assessment Total Assessment is a certain percentage of the fair market value that is determined by local assessors to be the total taxable value of land and additions on the property. | Land | Improvement |
|---|---|---|---|---|
| 2025 | $3,781 | $40,377 | $5,740 | $34,637 |
| 2024 | $3,781 | $53,474 | $7,653 | $45,821 |
| 2023 | $3,736 | $52,837 | $7,653 | $45,184 |
| 2022 | $3,525 | $48,836 | $7,653 | $41,183 |
| 2021 | $2,999 | $41,453 | $7,433 | $34,020 |
| 2020 | $2,816 | $39,031 | $7,433 | $31,598 |
| 2019 | $2,513 | $34,805 | $7,433 | $27,372 |
| 2018 | $2,423 | $33,880 | $7,433 | $26,447 |
| 2017 | $2,396 | $33,194 | $7,433 | $25,761 |
| 2016 | $2,336 | $32,361 | $7,256 | $25,105 |
| 2015 | $2,259 | $31,277 | $7,256 | $24,021 |
| 2014 | $2,247 | $30,916 | $7,256 | $23,660 |
Agents Affiliated with this Home
-
Amber Johnson

Seller's Agent in 2023
Amber Johnson
RE/MAX
(307) 640-4355
5 in this area
217 Total Sales
-
Michaela Metzler

Buyer's Agent in 2023
Michaela Metzler
Keyhole Land Company
(307) 630-5441
2 in this area
12 Total Sales
-
Scott Foster

Seller's Agent in 2014
Scott Foster
#1 Properties
(307) 631-4289
7 in this area
270 Total Sales
-
Marv Espinoza
M
Buyer's Agent in 2014
Marv Espinoza
Espinoza Realty
(307) 630-2721
4 in this area
47 Total Sales
Map
Source: Cheyenne Board of REALTORS®
MLS Number: 88944
APN: 1-9213-0052-0008-0
- 7211 Rodeo Ct
- 701 Rodeo Ave
- 730 Rodeo Ave
- 761 Rodeo Ave
- 618 Brittany Dr
- 705 Ranger Dr
- 7609 Evers Blvd
- 7536 Jessica Dr
- 743 Ranger Dr
- 811 W Dale Blvd
- 6538 Moreland Ave
- 831 Shadow Mountain Trail
- 704 W Four Mile Rd
- 609 Ridgeland St
- 850 Ranger Dr
- 309 Sioux Dr
- 210 Ponderosa Trail
- 6215 Deer Ave
- 848 Custer St
- 6101 Deer Ave
