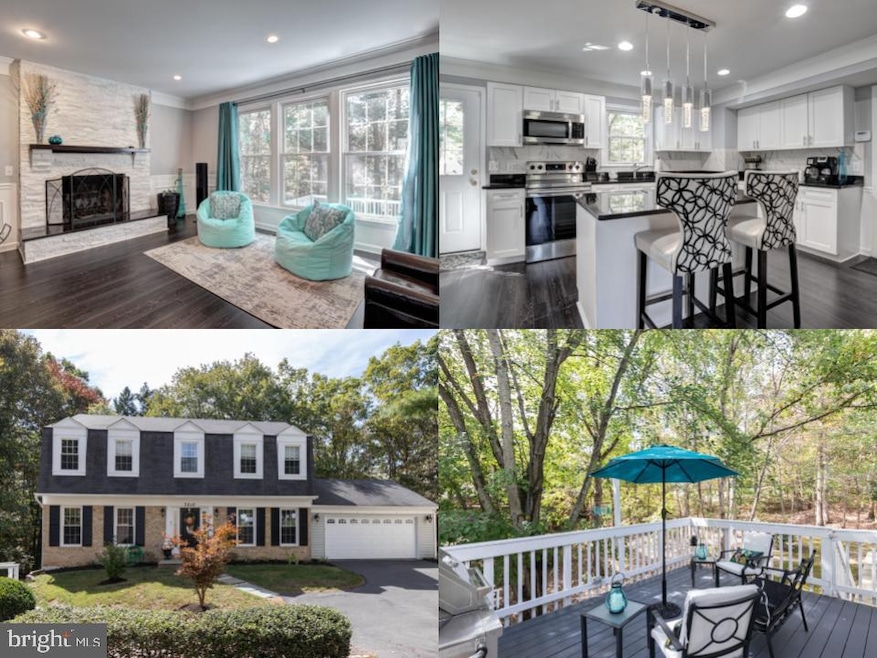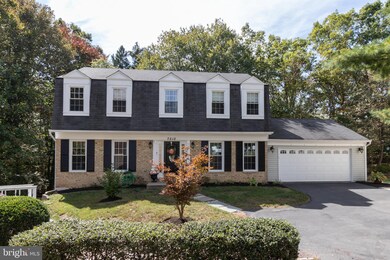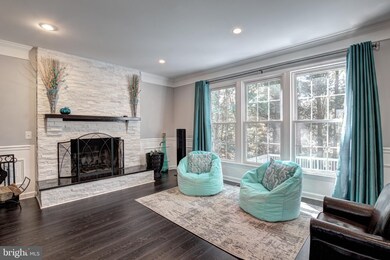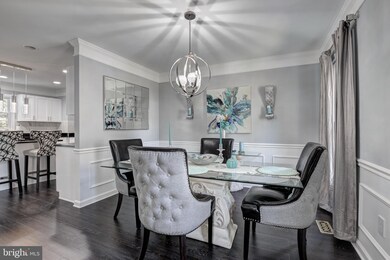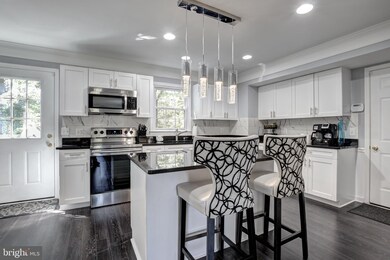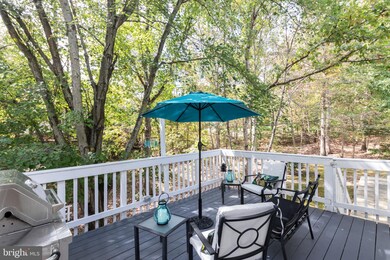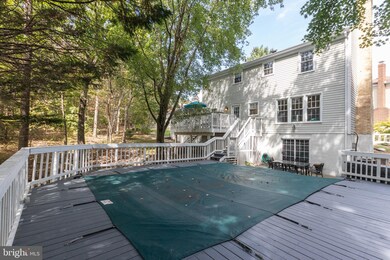
7210 Joshua Tree Ln Springfield, VA 22152
Highlights
- Private Pool
- Gourmet Kitchen
- Open Floorplan
- Rolling Valley Elementary School Rated A-
- View of Trees or Woods
- Colonial Architecture
About This Home
As of December 2019A stunning colonial nestled on a quiet cul-de-sac in West Springfield can be your dream home! A backyard built for the perfect host comes complete with a fenced in pool and deck ready for BBQs! Detailed woodwork provides elegance throughout the home. Have a fancy dinner in your charming dining room to entertain guests, or enjoy a weekend breakfast around the kitchen island with quartz counter tops. Master bed en-suite comes with double sinks and walk-in closet for linens and storage. Fully finished walkout basement provides a full bath and an extra bedroom. A quick drive to nearby schools including West Springfield High and Franconia-Springfield metro! Walk to Pohick Stream & park area. Easy access to shopping centers and restaurants as well as 395, 495, and I-95.
Home Details
Home Type
- Single Family
Est. Annual Taxes
- $7,718
Year Built
- Built in 1977
Lot Details
- 9,710 Sq Ft Lot
- Property is in very good condition
- Property is zoned 303
HOA Fees
- $30 Monthly HOA Fees
Parking
- 2 Car Direct Access Garage
- 3 Open Parking Spaces
- Garage Door Opener
Home Design
- Colonial Architecture
- Brick Exterior Construction
Interior Spaces
- Property has 3 Levels
- Open Floorplan
- Central Vacuum
- Chair Railings
- Crown Molding
- Wainscoting
- Ceiling Fan
- Recessed Lighting
- Wood Burning Fireplace
- Screen For Fireplace
- Fireplace Mantel
- Family Room
- Living Room
- Dining Room
- Den
- Views of Woods
- Finished Basement
- Walk-Out Basement
Kitchen
- Gourmet Kitchen
- Electric Oven or Range
- Built-In Range
- Built-In Microwave
- Ice Maker
- Dishwasher
- Stainless Steel Appliances
- Kitchen Island
- Disposal
Flooring
- Wood
- Carpet
Bedrooms and Bathrooms
- En-Suite Primary Bedroom
- En-Suite Bathroom
- Walk-In Closet
- Bathtub with Shower
- Walk-in Shower
Laundry
- Laundry Room
- Front Loading Dryer
- Front Loading Washer
Pool
- Private Pool
- Fence Around Pool
Outdoor Features
- Deck
- Patio
Schools
- Rolling Valley Elementary School
- Irving Middle School
- West Springfield High School
Utilities
- Forced Air Heating and Cooling System
Community Details
- Association fees include common area maintenance, trash
- Rolling Forest Subdivision
Listing and Financial Details
- Tax Lot 215
- Assessor Parcel Number 0894 08 0215
Ownership History
Purchase Details
Home Financials for this Owner
Home Financials are based on the most recent Mortgage that was taken out on this home.Purchase Details
Home Financials for this Owner
Home Financials are based on the most recent Mortgage that was taken out on this home.Purchase Details
Home Financials for this Owner
Home Financials are based on the most recent Mortgage that was taken out on this home.Purchase Details
Home Financials for this Owner
Home Financials are based on the most recent Mortgage that was taken out on this home.Similar Homes in Springfield, VA
Home Values in the Area
Average Home Value in this Area
Purchase History
| Date | Type | Sale Price | Title Company |
|---|---|---|---|
| Deed | $692,000 | Universal Title | |
| Deed | $665,000 | Old Republic National Title | |
| Warranty Deed | $460,000 | Attorney | |
| Deed | $212,000 | -- |
Mortgage History
| Date | Status | Loan Amount | Loan Type |
|---|---|---|---|
| Open | $727,620 | VA | |
| Closed | $714,836 | VA | |
| Previous Owner | $647,282 | FHA | |
| Previous Owner | $460,000 | Adjustable Rate Mortgage/ARM | |
| Previous Owner | $86,250 | Stand Alone Second | |
| Previous Owner | $78,463 | No Value Available |
Property History
| Date | Event | Price | Change | Sq Ft Price |
|---|---|---|---|---|
| 11/25/2024 11/25/24 | Rented | $3,900 | -1.3% | -- |
| 11/23/2024 11/23/24 | Under Contract | -- | -- | -- |
| 10/31/2024 10/31/24 | For Rent | $3,952 | -9.2% | -- |
| 09/07/2023 09/07/23 | Rented | $4,350 | +1.2% | -- |
| 09/06/2023 09/06/23 | Under Contract | -- | -- | -- |
| 08/16/2023 08/16/23 | For Rent | $4,300 | 0.0% | -- |
| 12/30/2019 12/30/19 | Sold | $692,000 | -1.1% | $233 / Sq Ft |
| 09/26/2019 09/26/19 | For Sale | $699,888 | +5.2% | $236 / Sq Ft |
| 05/26/2017 05/26/17 | Sold | $665,000 | -0.6% | $230 / Sq Ft |
| 04/20/2017 04/20/17 | Pending | -- | -- | -- |
| 04/15/2017 04/15/17 | For Sale | $668,800 | +45.4% | $231 / Sq Ft |
| 08/30/2016 08/30/16 | Sold | $460,000 | -4.2% | $233 / Sq Ft |
| 06/13/2016 06/13/16 | Pending | -- | -- | -- |
| 06/07/2016 06/07/16 | Price Changed | $480,000 | -4.0% | $243 / Sq Ft |
| 06/06/2016 06/06/16 | Price Changed | $500,000 | 0.0% | $253 / Sq Ft |
| 06/06/2016 06/06/16 | For Sale | $500,000 | +4.2% | $253 / Sq Ft |
| 05/26/2016 05/26/16 | Pending | -- | -- | -- |
| 05/26/2016 05/26/16 | Price Changed | $480,000 | 0.0% | $243 / Sq Ft |
| 05/26/2016 05/26/16 | For Sale | $480,000 | +4.4% | $243 / Sq Ft |
| 03/20/2015 03/20/15 | Price Changed | $459,900 | -12.4% | $233 / Sq Ft |
| 01/23/2015 01/23/15 | Pending | -- | -- | -- |
| 01/22/2015 01/22/15 | For Sale | $525,000 | -- | $266 / Sq Ft |
Tax History Compared to Growth
Tax History
| Year | Tax Paid | Tax Assessment Tax Assessment Total Assessment is a certain percentage of the fair market value that is determined by local assessors to be the total taxable value of land and additions on the property. | Land | Improvement |
|---|---|---|---|---|
| 2021 | $7,931 | $675,830 | $220,000 | $455,830 |
| 2020 | $7,830 | $661,580 | $220,000 | $441,580 |
| 2019 | $7,719 | $652,210 | $215,000 | $437,210 |
| 2018 | $7,476 | $631,660 | $205,000 | $426,660 |
| 2017 | $6,433 | $554,110 | $205,000 | $349,110 |
| 2016 | $6,342 | $547,400 | $205,000 | $342,400 |
| 2015 | $5,795 | $519,230 | $190,000 | $329,230 |
| 2014 | $5,579 | $500,990 | $190,000 | $310,990 |
Agents Affiliated with this Home
-
Gregory Tomlin

Seller's Agent in 2024
Gregory Tomlin
Jobin Realty
(703) 203-9434
31 Total Sales
-
Morgan White
M
Seller Co-Listing Agent in 2024
Morgan White
Jobin Realty
(703) 203-0845
15 Total Sales
-
LaShaun Chapman

Buyer's Agent in 2023
LaShaun Chapman
Century 21 Redwood Realty
(202) 528-5037
7 Total Sales
-
Debbie Dogrul

Seller's Agent in 2019
Debbie Dogrul
EXP Realty, LLC
(703) 783-5685
30 in this area
675 Total Sales
-
Jay D'Alessandro Debbie Dogrul Associates

Seller Co-Listing Agent in 2019
Jay D'Alessandro Debbie Dogrul Associates
eXp Realty LLC
(703) 783-5685
8 in this area
291 Total Sales
-
Anthony Carr, Realtor

Buyer's Agent in 2019
Anthony Carr, Realtor
KW United
(703) 819-9800
49 Total Sales
Map
Source: Bright MLS
MLS Number: VAFX1091090
APN: 089-4-08-0215
- 8091 Whitlers Creek Ct
- 7225 Kousa Ln
- 7329 Rolling Oak Ln
- 8011 Readington Ct
- 7233 Jillspring Ct Unit 18C
- 0 Edge Creek Ln
- 7233 Olde Lantern Way
- 7006 Maple Tree Ln
- 7918 Bentley Village Dr Unit 14A
- 8121 Truro Ct
- 8107 Springfield Village Dr
- 8008 Bethelen Woods Ln
- 7267 Olde Lantern Way
- 7931 Bethelen Woods Ln
- 7860 Rolling Woods Ct Unit 402
- 7200 Burton Hill Ct
- 7116 Hadlow Ct
- 6812 Cabot Ct
- 7879 Wintercress Ln
- 7816 Solomon Seal Dr
