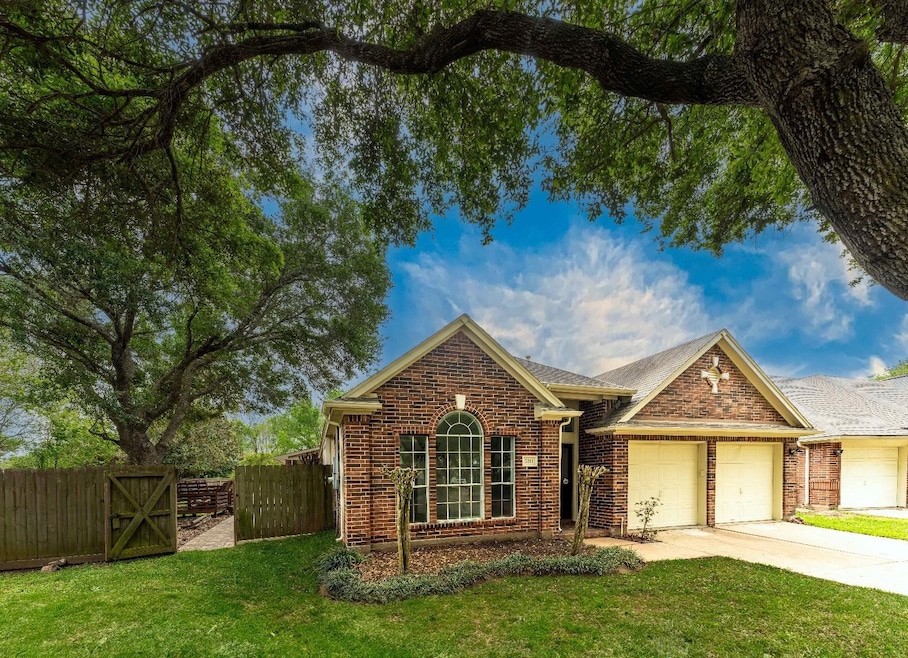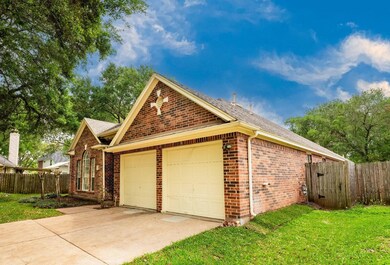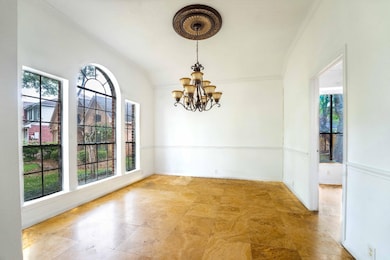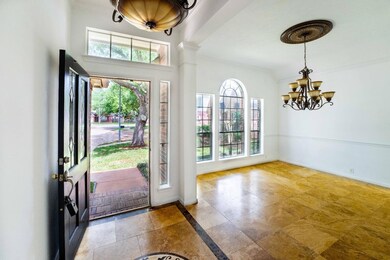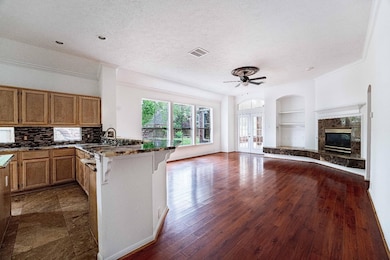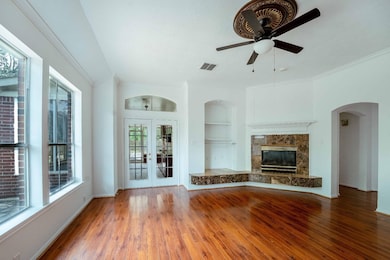7211 Cambridge Cove Cir Missouri City, TX 77459
Riverstone NeighborhoodHighlights
- Deck
- Traditional Architecture
- Outdoor Kitchen
- Austin Parkway Elementary School Rated A
- Wood Flooring
- <<bathWSpaHydroMassageTubToken>>
About This Home
This charming single-story home boasts 4 spacious bedrooms and 2 full bathrooms, perfect for family living. The interior features new tile and wood flooring throughout, offering a fresh and modern feel. The dining room and kitchen are generously sized, with an island featuring both gas and electric cooktops, ideal for cooking enthusiasts.The home has been freshly painted, giving it a clean, inviting atmosphere. Recent foundation repairs have been completed, and a lifetime warranty is available for peace of mind. A second spacious kitchen, often referred to as a spice kitchen, provides ample room for additional cooking or even a sunroom addition.The backyard is a highlight, with a paved surface, mature trees, and plenty of space for outdoor activities. Located conveniently close to major thoroughfares and zoned for FBISD schools, this property is both accessible and ideal for families.
Home Details
Home Type
- Single Family
Est. Annual Taxes
- $8,754
Year Built
- Built in 1995
Lot Details
- 0.28 Acre Lot
- Cul-De-Sac
- Back Yard Fenced
Parking
- 2 Car Attached Garage
Home Design
- Traditional Architecture
Interior Spaces
- 2,710 Sq Ft Home
- 1-Story Property
- High Ceiling
- Ceiling Fan
- Free Standing Fireplace
- Gas Log Fireplace
- Window Treatments
- Family Room
- Living Room
- Breakfast Room
- Dining Room
- Utility Room
- Washer and Gas Dryer Hookup
- Fire and Smoke Detector
Kitchen
- Breakfast Bar
- Walk-In Pantry
- Electric Oven
- Gas Cooktop
- <<microwave>>
- Dishwasher
- Kitchen Island
- Granite Countertops
- Disposal
Flooring
- Wood
- Tile
Bedrooms and Bathrooms
- 4 Bedrooms
- 2 Full Bathrooms
- Double Vanity
- Single Vanity
- <<bathWSpaHydroMassageTubToken>>
- <<tubWithShowerToken>>
- Separate Shower
Outdoor Features
- Deck
- Patio
- Outdoor Kitchen
Schools
- Austin Parkway Elementary School
- First Colony Middle School
- Elkins High School
Utilities
- Central Heating and Cooling System
- Heating System Uses Gas
Listing and Financial Details
- Property Available on 6/11/25
- Long Term Lease
Community Details
Overview
- Colony Lakes Subdivision
Recreation
- Community Pool
Pet Policy
- Call for details about the types of pets allowed
- Pet Deposit Required
Map
Source: Houston Association of REALTORS®
MLS Number: 68474615
APN: 2605-01-003-0300-907
- 7323 Colony View Ln
- 6919 S Gold River Cir
- 3910 Jade Cove Ln
- 3911 Fallsbrook Ct
- 3938 May Ridge Ln
- 3818 Orchard Springs Ct
- 3631 Belmont Shore Ln
- 7006 Meadowview Estates Ct
- 7003 Meadowview Estates Ct
- 7019 Meadowview Estates Ct
- 7011 Meadowview Estates Ct
- 7014 Meadowview Estates Ct
- 4011 Wolf Springs Ct
- 5623 Maverick Bend Ln
- 3915 Pleasant Valley Dr
- 7018 Meadowview Estates Ct
- 7010 Meadowview Estates Ct
- 6502 Portuguese Bend Dr
- 5551 Twin Rivers Ln
- 4347 Brights Bend
- 3402 Plymouth Pointe Ln
- 7211 Bethany Bay Dr
- 3314 Plymouth Pointe Ln
- 5215 Field Briar Ln
- 3911 Fallsbrook Ct
- 3816 Orchard Springs Ct
- 3803 Breaker Ct
- 3806 Sawyer Bend Ln
- 6714 Portuguese Bend Dr
- 4023 Jade Cove Ln
- 3807 Abalone Cove
- 5230 Pebble Bluff Ln
- 6518 Portuguese Bend Dr
- 5730 Slate Valley Ct
- 5551 Twin Rivers Ln
- 3319 Sky Run Ct
- 4138 Candle Cove Ct
- 3523 Canton Hills Ln
- 5422 Linden Rose Ln
- 3218 Shadow View Ln
