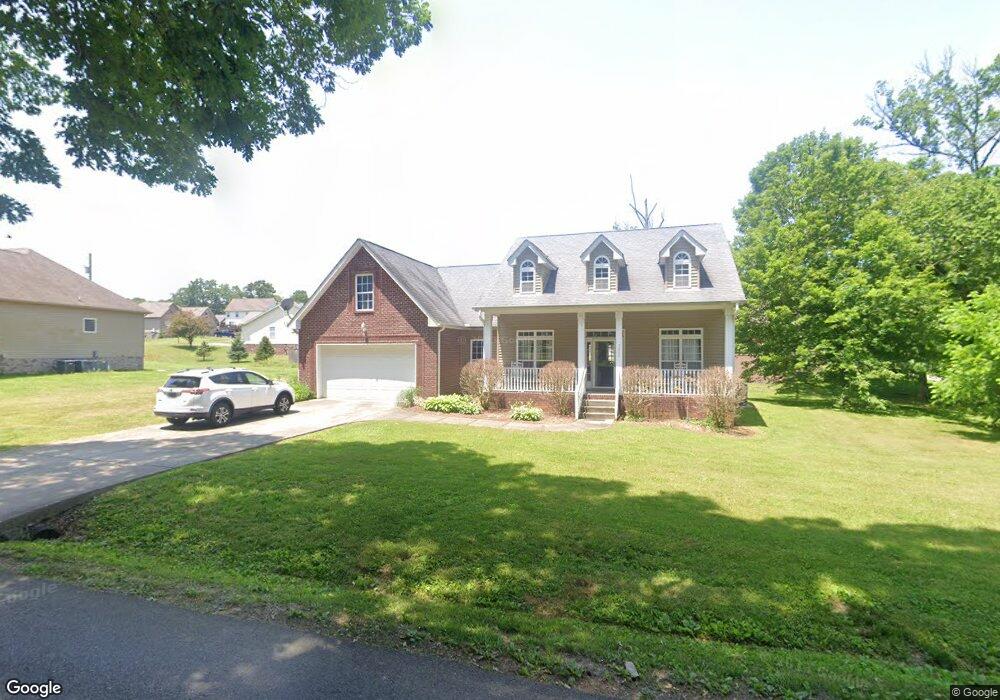7211 Cleveland Ln Fairview, TN 37062
Estimated Value: $391,402 - $470,000
--
Bed
1
Bath
1,516
Sq Ft
$289/Sq Ft
Est. Value
About This Home
This home is located at 7211 Cleveland Ln, Fairview, TN 37062 and is currently estimated at $437,601, approximately $288 per square foot. 7211 Cleveland Ln is a home with nearby schools including Westwood Elementary School, Fairview Middle School, and Fairview High School.
Ownership History
Date
Name
Owned For
Owner Type
Purchase Details
Closed on
Aug 5, 2008
Sold by
Gem Construction Llc
Bought by
Howard Shannon Elaine
Current Estimated Value
Home Financials for this Owner
Home Financials are based on the most recent Mortgage that was taken out on this home.
Original Mortgage
$182,250
Outstanding Balance
$119,702
Interest Rate
6.43%
Mortgage Type
FHA
Estimated Equity
$317,899
Purchase Details
Closed on
Feb 6, 2008
Sold by
Mangrum Timothy R and Mcdonald Gary
Bought by
Gem Construction Llc
Home Financials for this Owner
Home Financials are based on the most recent Mortgage that was taken out on this home.
Original Mortgage
$155,000
Interest Rate
5.85%
Mortgage Type
Commercial
Purchase Details
Closed on
Aug 29, 2007
Sold by
Mangrum Timothy R and Mcdonald Gary
Bought by
Mangrum Construction Co Inc
Create a Home Valuation Report for This Property
The Home Valuation Report is an in-depth analysis detailing your home's value as well as a comparison with similar homes in the area
Home Values in the Area
Average Home Value in this Area
Purchase History
| Date | Buyer | Sale Price | Title Company |
|---|---|---|---|
| Howard Shannon Elaine | $195,000 | Bankers Title & Escrow Corp | |
| Gem Construction Llc | -- | None Available | |
| Mangrum Construction Co Inc | -- | None Available |
Source: Public Records
Mortgage History
| Date | Status | Borrower | Loan Amount |
|---|---|---|---|
| Open | Howard Shannon Elaine | $182,250 | |
| Previous Owner | Gem Construction Llc | $155,000 |
Source: Public Records
Tax History Compared to Growth
Tax History
| Year | Tax Paid | Tax Assessment Tax Assessment Total Assessment is a certain percentage of the fair market value that is determined by local assessors to be the total taxable value of land and additions on the property. | Land | Improvement |
|---|---|---|---|---|
| 2025 | $1,969 | $114,750 | $27,500 | $87,250 |
| 2024 | $1,969 | $71,450 | $18,750 | $52,700 |
| 2023 | $1,969 | $71,450 | $18,750 | $52,700 |
| 2022 | $1,969 | $71,450 | $18,750 | $52,700 |
| 2021 | $1,343 | $71,450 | $18,750 | $52,700 |
| 2020 | $1,082 | $48,750 | $7,500 | $41,250 |
| 2019 | $1,082 | $48,750 | $7,500 | $41,250 |
| 2018 | $1,048 | $48,750 | $7,500 | $41,250 |
| 2017 | $1,038 | $48,750 | $7,500 | $41,250 |
| 2016 | $0 | $48,750 | $7,500 | $41,250 |
| 2015 | -- | $44,825 | $7,500 | $37,325 |
| 2014 | -- | $44,825 | $7,500 | $37,325 |
Source: Public Records
Map
Nearby Homes
- 7108 Gregory Ct
- 1183 Highway 96
- 0 Bahne Rd Unit RTC2821990
- 7205 Lake Rd
- 7207 Lake Rd
- 500 Highway 96 N
- Olivia II Plan at Richvale Estates
- Collinsville I.A Plan at Richvale Estates
- Grant II Plan at Richvale Estates
- Midland II Plan at Richvale Estates
- Holly, Front Entry Garage Plan at Richvale Estates
- Oxford Farmhouse Plan at Richvale Estates
- Stella Plan at Richvale Estates
- Holly, Side Entry Garage Plan at Richvale Estates
- Collinsville IV.A2, Side Entry Garage Plan at Richvale Estates
- Ridgeland II Plan at Richvale Estates
- Collinsville IV.A2, Front Entry Garage Plan at Richvale Estates
- 7250 Northwest Hwy Unit 7250
- 7321 Katherine Ct
- 7317 Katherine Ct
- 7401 Libby Ln
- 7855 Horn Tavern Rd
- 7403 Libby Ln
- 7851 Horn Tavern Rd
- 7857 Horn Tavern Rd
- 7405 Libby Ln
- 7206 Cleveland Ln
- 7400 Libby Ln
- 7859 Horn Tavern Rd
- 7402 Libby Ln
- 7404 Libby Ln
- 7205 Cleveland Ln
- 7705 Millie Louise Ct
- 7407 Libby Ln
- 7202 Cleveland Ln
- 7406 Libby Ln
- 7707 Millie Louise Ct
- 7203 Cleveland Ln
- 7858 Horn Tavern Rd
- 7118 Cleveland Ln
