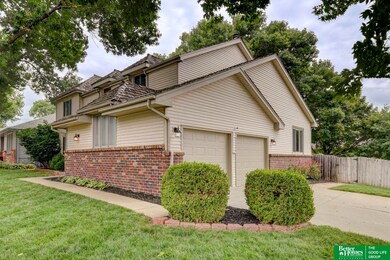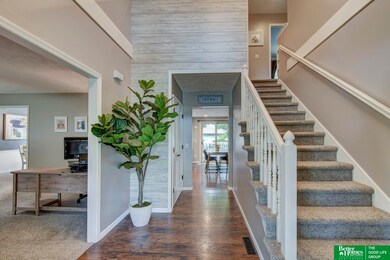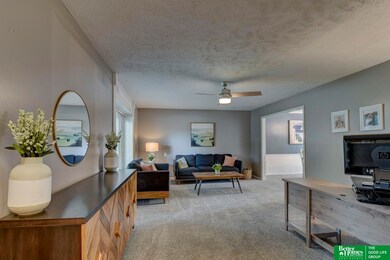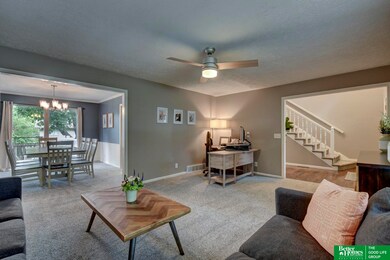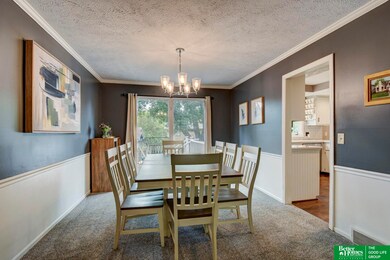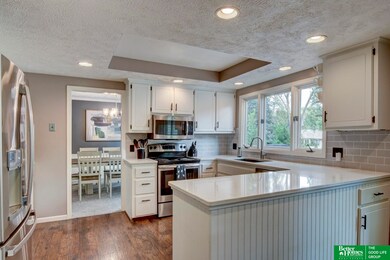
Highlights
- Second Kitchen
- Traditional Architecture
- Corner Lot
- Deck
- Engineered Wood Flooring
- Formal Dining Room
About This Home
As of October 2024Contract Pending A MUST see located in beautiful Stonybrook South. This 2 story home sits on a large corner lot and features over 3100 sq ft of living space. You will be impressed from the minute you walk through the front door with the stunning 2 story entry and all of the updates this home has to offer. The main floor features a formal living and dining room, along with an updated kitchen with quartz countertops and stainless-steel appliances. You will also love relaxing in the large cozy family room. All carpet and flooring have been updated throughout the entire home. The upstairs features 4 large bedrooms, 2 updated baths and a 2nd floor laundry with hidden storage. The large open basement is perfect for entertaining. Enjoy the outdoors in your fully fenced backyard with a large composite deck and paved patio. Also included are a storage shed and playset. Hurry, this one won't last long!
Last Agent to Sell the Property
Better Homes and Gardens R.E. License #20060835 Listed on: 08/22/2024

Home Details
Home Type
- Single Family
Est. Annual Taxes
- $5,307
Year Built
- Built in 1983
Lot Details
- 10,193 Sq Ft Lot
- Lot Dimensions are 120 x 895 x 115 x 85.6
- Dog Run
- Property is Fully Fenced
- Wood Fence
- Corner Lot
- Sprinkler System
HOA Fees
- $4 Monthly HOA Fees
Parking
- 2 Car Attached Garage
- Garage Door Opener
Home Design
- Traditional Architecture
- Brick Exterior Construction
- Block Foundation
- Wood Shingle Roof
- Vinyl Siding
Interior Spaces
- 2-Story Property
- Ceiling Fan
- Wood Burning Fireplace
- Window Treatments
- Two Story Entrance Foyer
- Family Room with Fireplace
- Formal Dining Room
- Partially Finished Basement
- Basement Windows
Kitchen
- Second Kitchen
- Oven or Range
- Microwave
- Dishwasher
- Disposal
Flooring
- Engineered Wood
- Wall to Wall Carpet
Bedrooms and Bathrooms
- 4 Bedrooms
- Walk-In Closet
Laundry
- Dryer
- Washer
Outdoor Features
- Deck
- Patio
- Shed
Schools
- Norman Rockwell Elementary School
- Millard Central Middle School
- Millard South High School
Utilities
- Forced Air Heating and Cooling System
- Heating System Uses Gas
- Water Softener
Community Details
- Stonybrook South Subdivision
Listing and Financial Details
- Assessor Parcel Number 010939385
Ownership History
Purchase Details
Home Financials for this Owner
Home Financials are based on the most recent Mortgage that was taken out on this home.Purchase Details
Home Financials for this Owner
Home Financials are based on the most recent Mortgage that was taken out on this home.Purchase Details
Home Financials for this Owner
Home Financials are based on the most recent Mortgage that was taken out on this home.Purchase Details
Home Financials for this Owner
Home Financials are based on the most recent Mortgage that was taken out on this home.Purchase Details
Home Financials for this Owner
Home Financials are based on the most recent Mortgage that was taken out on this home.Similar Homes in Omaha, NE
Home Values in the Area
Average Home Value in this Area
Purchase History
| Date | Type | Sale Price | Title Company |
|---|---|---|---|
| Warranty Deed | $330,000 | Midwest Title Inc | |
| Warranty Deed | $242,000 | Rts Title & Escrow | |
| Interfamily Deed Transfer | -- | Missouri River Title | |
| Warranty Deed | $165,000 | Nebraska Land Title & Abstra | |
| Warranty Deed | $208,000 | Fnt&E |
Mortgage History
| Date | Status | Loan Amount | Loan Type |
|---|---|---|---|
| Open | $290,000 | New Conventional | |
| Previous Owner | $205,700 | New Conventional | |
| Previous Owner | $170,000 | No Value Available | |
| Previous Owner | $162,011 | No Value Available | |
| Previous Owner | $187,600 | No Value Available | |
| Previous Owner | $105,000 | Stand Alone Second |
Property History
| Date | Event | Price | Change | Sq Ft Price |
|---|---|---|---|---|
| 10/01/2024 10/01/24 | Sold | $395,000 | +1.3% | $127 / Sq Ft |
| 08/28/2024 08/28/24 | Pending | -- | -- | -- |
| 08/22/2024 08/22/24 | For Sale | $390,000 | +18.2% | $126 / Sq Ft |
| 04/30/2021 04/30/21 | Sold | $330,000 | +4.8% | $106 / Sq Ft |
| 03/20/2021 03/20/21 | Pending | -- | -- | -- |
| 03/15/2021 03/15/21 | For Sale | $315,000 | +30.2% | $101 / Sq Ft |
| 09/25/2017 09/25/17 | Sold | $242,000 | -3.2% | $78 / Sq Ft |
| 08/11/2017 08/11/17 | Pending | -- | -- | -- |
| 07/25/2017 07/25/17 | Price Changed | $249,900 | -3.7% | $81 / Sq Ft |
| 07/22/2017 07/22/17 | For Sale | $259,500 | +57.3% | $84 / Sq Ft |
| 11/15/2012 11/15/12 | Sold | $165,000 | -15.4% | $54 / Sq Ft |
| 09/07/2012 09/07/12 | Pending | -- | -- | -- |
| 01/13/2012 01/13/12 | For Sale | $195,000 | -- | $64 / Sq Ft |
Tax History Compared to Growth
Tax History
| Year | Tax Paid | Tax Assessment Tax Assessment Total Assessment is a certain percentage of the fair market value that is determined by local assessors to be the total taxable value of land and additions on the property. | Land | Improvement |
|---|---|---|---|---|
| 2024 | $5,307 | $324,295 | $46,000 | $278,295 |
| 2023 | $5,307 | $294,321 | $39,000 | $255,321 |
| 2022 | $5,655 | $290,770 | $37,000 | $253,770 |
| 2021 | $5,377 | $269,006 | $35,000 | $234,006 |
| 2020 | $4,667 | $244,490 | $35,000 | $209,490 |
| 2019 | $4,513 | $235,366 | $35,000 | $200,366 |
| 2018 | $4,522 | $229,956 | $28,000 | $201,956 |
| 2017 | $4,428 | $229,374 | $28,000 | $201,374 |
| 2016 | $4,739 | $220,990 | $28,000 | $192,990 |
| 2015 | $4,656 | $215,848 | $28,000 | $187,848 |
| 2014 | $4,365 | $201,763 | $28,000 | $173,763 |
| 2012 | -- | $189,570 | $28,000 | $161,570 |
Agents Affiliated with this Home
-
Angela May

Seller's Agent in 2024
Angela May
Better Homes and Gardens R.E.
(402) 709-4908
1 in this area
79 Total Sales
-
Michelle Brotzki

Seller Co-Listing Agent in 2024
Michelle Brotzki
Better Homes and Gardens R.E.
(402) 980-1292
3 in this area
56 Total Sales
-
Brandon Benson

Buyer's Agent in 2024
Brandon Benson
Nebraska Realty
(402) 699-2561
1 in this area
99 Total Sales
-
Susan Laubert

Seller's Agent in 2021
Susan Laubert
eXp Realty LLC
(402) 889-3781
1 in this area
43 Total Sales
-
Chrissy Cameron

Buyer's Agent in 2021
Chrissy Cameron
Nebraska Realty
(402) 658-3881
1 in this area
32 Total Sales
-
Jason Birnstihl

Seller's Agent in 2017
Jason Birnstihl
BHHS Ambassador Real Estate
(402) 669-0415
6 in this area
248 Total Sales
Map
Source: Great Plains Regional MLS
MLS Number: 22421479
APN: 010939385
- 13952 Frederick Cir
- 7109 S 140th St
- 13922 Edna St
- 13918 Edna St
- 7320 S 140th Ave
- 7110 S 141st St
- 13715 Edna St
- 13716 Lillian Cir
- 14020 Margo St
- 6610 S 139th St
- 6613 S 139th Cir
- 14205 Monroe Cir
- 7520 S 135th St
- 6355 S 140th Cir
- 13418 Olive St
- 14537 Drexel St
- 14709 Willow Creek Dr
- 6356 S 137th St
- 13821 Jefferson Cir
- 14704 Josephine St

