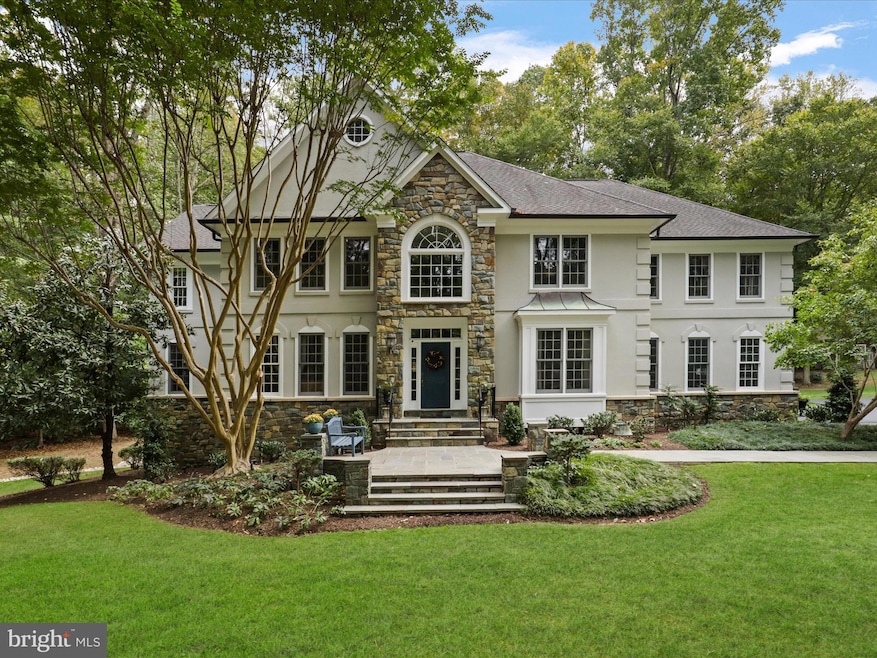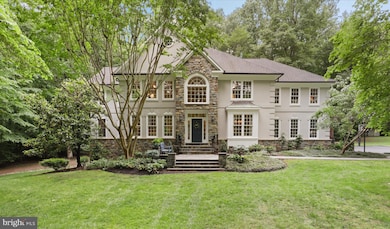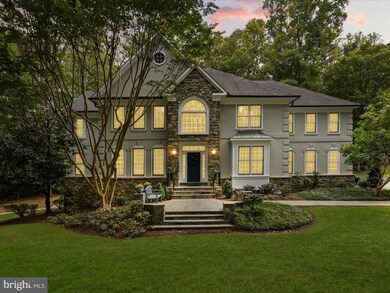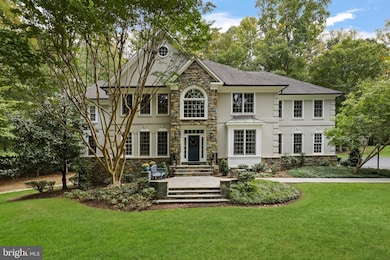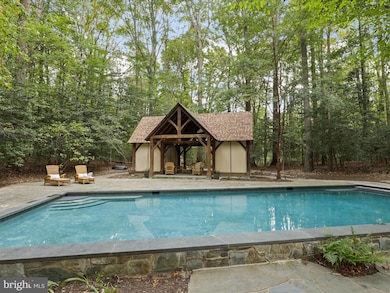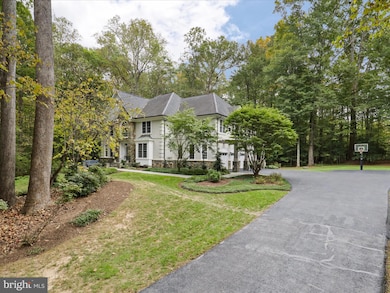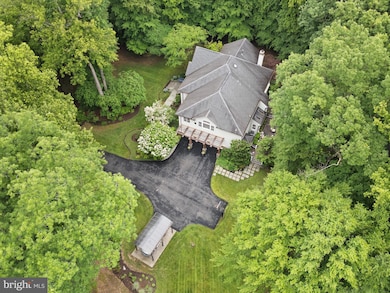
7211 Twelve Oaks Dr Fairfax Station, VA 22039
Estimated payment $14,948/month
Highlights
- Cabana
- Eat-In Gourmet Kitchen
- 5 Acre Lot
- Fairview Elementary School Rated A-
- Scenic Views
- Open Floorplan
About This Home
Welcome to Twelve Oaks, a private enclave of 18 custom homes on five-acre lots within the protected Occoquan Watershed. Perfectly located between the Fairfax County and Prince William Parkways, this Fairfax Station estate is just minutes from Burke Centre and historic Old Town Clifton, offering a rare combination of privacy, space, and convenience.
This exceptional home offers over 8,000+ finished sq ft of elegant indoor and outdoor living. The professionally landscaped property features a multi-level Pau Lope hardwood deck with curved railings, firepit seating, retractable awning, and upper/lower integration through flagstone patios, stone pillars, and custom arbor accents. The entire home is wrapped in four-sided Dry-Vit exterior in stone gray trim, complemented by whole-house copper gutters and a well-water treatment system.
Enjoy resort-style outdoor living with a 20’x40’ flagstone-surrounded pool, custom stone hot tub, and a fully equipped post-and-beam pool house featuring a vaulted ceiling pavilion with woodland carvings, a seasonal full bath, and a dedicated equipment room. A separate wood-burning outdoor fireplace with grill shelf and a charming garden shed complete the setting.
Inside, the main level features an open layout with hardwood and tile flooring throughout. The grand hallway doubles as a dining or entertaining space and features dual chandeliers and elegant Bradbury & Bradbury wallpaper. A marble powder room, coat closet, and butler’s pantry with wine storage and custom cabinetry offer functionality and charm.
The formal Library/Home Office includes cherry cabinetry, faux tin ceiling, faux leather walls, and a gas fireplace with marble surround. The soaring Family Room boasts a floor-to-ceiling dry-stack stone fireplace, heart pine floors, arched Palladian windows, double ceiling fans, and sliding doors that open to the deck. An integrated AV system powers four main-level audio zones with surround sound in the Family Room.
The Chef’s Dream Kitchen includes a 6-burner Viking gas range with griddle and 1.5 ovens, additional Viking wall oven and warming drawer, Sub-Zero fridge, wine fridge, granite counters, and California Closets pantry system. The sunny breakfast nook overlooks woodland views and year round foliage.
A two-level custom Sunroom offers stunning panoramic views. The main level includes Saltillo-style tile and a dual-sided gas fireplace shared with the Library. The upper-level loft bedroom features a cathedral ceiling, library shelf, and shuttered windows on all sides—ideal as a guest suite or secondary primary bedroom.
The fully finished walk-out basement includes a theater room with Art Deco design, platform seating, and surround sound.. Additional spaces include a rec room, gym area, and private guest/office suite with full bath.
Upstairs, flexible layouts allow for four bedrooms or two primary suites. The main Primary Suite features a private sitting room/office, hardwood entry, illusion of an outdoor tent style bath with Jacuzzi tub, walk-in shower, dual vanities, two large walk-in closets, and ceiling fan. The Secondary Suite has a loft-style entry, double-height ceilings, extensive windows, walk-in closet, and private bath with double vanity, walk-in shower, tub, and linen storage. A third ensuite Guest Room includes its own bath, ceiling fan, and wooded views.
Additional highlights include dual staircases, chandelier-lit upper hallway, custom display niches, and stunning seasonal views from every room. This home combines thoughtful design, top-tier upgrades, and the tranquility of nature in one remarkable property. Original owner. Low price for this amazing and low maintenance estate.
Home Details
Home Type
- Single Family
Est. Annual Taxes
- $21,076
Year Built
- Built in 1995
Lot Details
- 5 Acre Lot
- Wood Fence
- Stone Retaining Walls
- Decorative Fence
- Landscaped
- Extensive Hardscape
- No Through Street
- Private Lot
- Premium Lot
- Level Lot
- Wooded Lot
- Backs to Trees or Woods
- Back and Front Yard
- Property is in excellent condition
- Property is zoned 030
HOA Fees
- $175 Monthly HOA Fees
Parking
- 3 Car Attached Garage
- Side Facing Garage
- Driveway
Property Views
- Scenic Vista
- Woods
Home Design
- Colonial Architecture
- Georgian Architecture
- Shingle Roof
- Stucco
Interior Spaces
- Property has 3 Levels
- Open Floorplan
- Central Vacuum
- Curved or Spiral Staircase
- Built-In Features
- Chair Railings
- Crown Molding
- Cathedral Ceiling
- Ceiling Fan
- Skylights
- Recessed Lighting
- 3 Fireplaces
- Wood Burning Fireplace
- Screen For Fireplace
- Stone Fireplace
- Gas Fireplace
- Awning
- Double Hung Windows
- Palladian Windows
- Bay Window
- Sliding Windows
- French Doors
- Sliding Doors
- Entrance Foyer
- Family Room Off Kitchen
- Living Room
- Formal Dining Room
- Den
- Library
- Recreation Room
- Sun or Florida Room
- Storage Room
- Home Gym
- Finished Basement
- Exterior Basement Entry
- Attic
Kitchen
- Eat-In Gourmet Kitchen
- Breakfast Room
- <<builtInOvenToken>>
- Stove
- Cooktop<<rangeHoodToken>>
- <<builtInMicrowave>>
- Extra Refrigerator or Freezer
- Freezer
- Ice Maker
- Dishwasher
- Kitchen Island
- Upgraded Countertops
- Disposal
Flooring
- Wood
- Carpet
- Ceramic Tile
Bedrooms and Bathrooms
- En-Suite Primary Bedroom
- <<bathWSpaHydroMassageTubToken>>
- <<tubWithShowerToken>>
- Walk-in Shower
Laundry
- Laundry on main level
- Dryer
- Washer
Home Security
- Exterior Cameras
- Storm Doors
- Fire and Smoke Detector
Pool
- Cabana
- Heated In Ground Pool
- Gunite Pool
- Spa
Outdoor Features
- Deck
- Patio
- Water Fountains
- Exterior Lighting
- Shed
- Outbuilding
- Outdoor Grill
Schools
- Fairview Elementary School
- Robinson Secondary Middle School
- Robinson Secondary High School
Utilities
- Forced Air Zoned Heating and Cooling System
- Heating System Powered By Owned Propane
- 200+ Amp Service
- Propane
- Water Treatment System
- Well
- Electric Water Heater
- Septic Equal To The Number Of Bedrooms
- Cable TV Available
Community Details
- Association fees include road maintenance, reserve funds, trash
- Twelve Oaks HOA
- Built by Renaissance Custom Homes
- Twelve Oaks Subdivision
Listing and Financial Details
- Tax Lot 15
- Assessor Parcel Number 0862 10 0015
Map
Home Values in the Area
Average Home Value in this Area
Tax History
| Year | Tax Paid | Tax Assessment Tax Assessment Total Assessment is a certain percentage of the fair market value that is determined by local assessors to be the total taxable value of land and additions on the property. | Land | Improvement |
|---|---|---|---|---|
| 2024 | $21,076 | $1,819,230 | $521,000 | $1,298,230 |
| 2023 | $20,106 | $1,781,630 | $521,000 | $1,260,630 |
| 2022 | $17,321 | $1,514,770 | $521,000 | $993,770 |
| 2021 | $17,215 | $1,466,940 | $514,000 | $952,940 |
| 2020 | $16,430 | $1,388,260 | $514,000 | $874,260 |
| 2019 | $16,313 | $1,378,330 | $514,000 | $864,330 |
| 2018 | $16,313 | $1,378,330 | $514,000 | $864,330 |
| 2017 | $16,758 | $1,443,390 | $514,000 | $929,390 |
| 2016 | $16,722 | $1,443,390 | $514,000 | $929,390 |
| 2015 | $15,503 | $1,389,130 | $504,000 | $885,130 |
| 2014 | $15,468 | $1,389,130 | $504,000 | $885,130 |
Property History
| Date | Event | Price | Change | Sq Ft Price |
|---|---|---|---|---|
| 05/30/2025 05/30/25 | For Sale | $2,350,000 | -- | $297 / Sq Ft |
Purchase History
| Date | Type | Sale Price | Title Company |
|---|---|---|---|
| Deed | $848,548 | -- | |
| Deed | $212,000 | -- |
Mortgage History
| Date | Status | Loan Amount | Loan Type |
|---|---|---|---|
| Open | $200,000 | Credit Line Revolving | |
| Open | $830,000 | New Conventional | |
| Closed | $100,000 | Credit Line Revolving | |
| Closed | $205,000 | No Value Available | |
| Closed | $610,000 | Adjustable Rate Mortgage/ARM | |
| Closed | $100,000 | Credit Line Revolving | |
| Closed | $350,000 | No Value Available |
Similar Homes in Fairfax Station, VA
Source: Bright MLS
MLS Number: VAFX2200942
APN: 0862-10-0015
- 7101 Twelve Oaks Dr
- 11322 Long Manor Dr
- 11518 Yates Ford Rd
- 11224 Goldflower Ct
- 7505 Willowbrook Rd
- 11017 Highridge St
- 12061 Rose Hall Dr
- 7807 Willowbrook Rd
- 7823 Willowbrook Rd
- 11220 Devereux Manor Ln
- 11111 Devereux Station Ln
- 7808 Devereux Manor Ct
- 12636 Mill Dam Dr
- 11550 Henderson Rd
- 6536 Little ox Rd
- 12410 Clifton Hunt Dr
- 11713 Henderson Rd
- 8150 Wolf Run Shoals Rd
- 6104 Arrington Dr
- 6320 Windpatterns Trail
- 7617 Maple Branch Rd
- 6500 Colchester Rd
- 7808 Hill House Ct
- 7300 Scarlet Oak Ct
- 5925 Vernons Oak Ct
- 10699 Spring Oak Ct
- 10306 Mockingbird Pond Ct
- 5741 Oakshore Ct
- 10662 Spring Oak Ct
- 5735 Nordeen Oak Ct
- 6130 Old Landing Way
- 5942 Cove Landing Rd Unit 304
- 5806 Cove Landing Rd Unit 204
- 5602 Summer Oak Way
- 5801 Cove Landing Rd Unit 204
- 6367 Yates Ford Rd Unit Riverside Basement Suite
- 10230 Faire Commons Ct
- 5806 Bridgetown Ct
- 5521 Corot Ct
- 5926 Annaberg Place Unit 191
