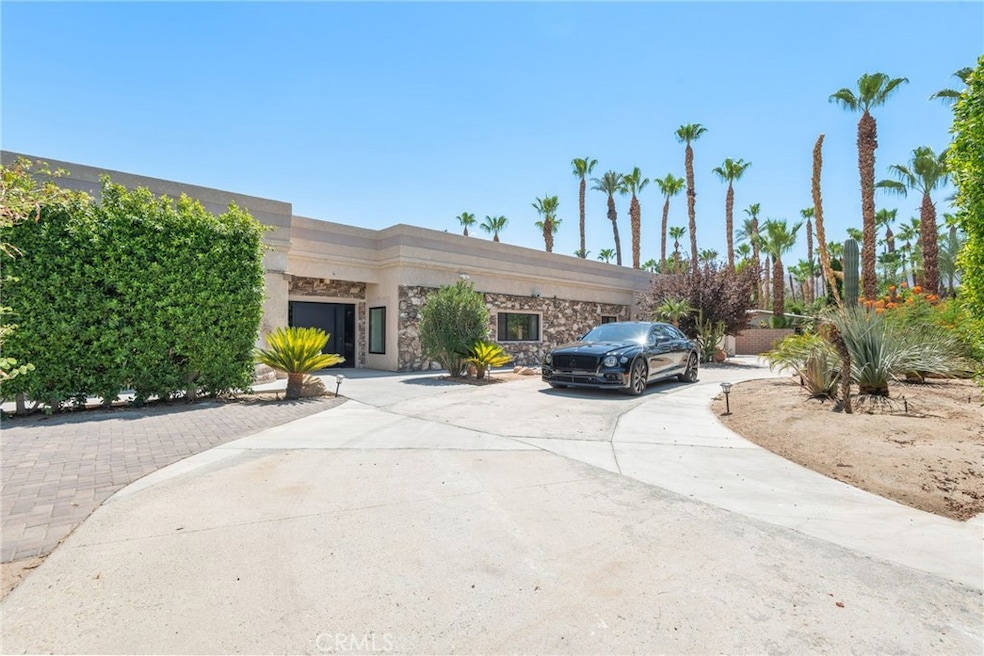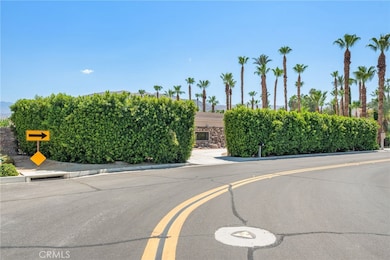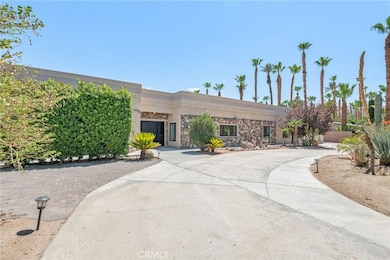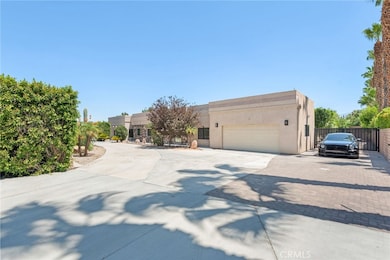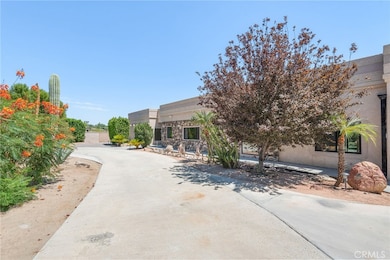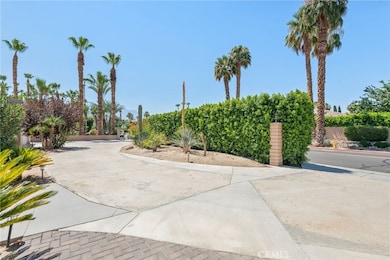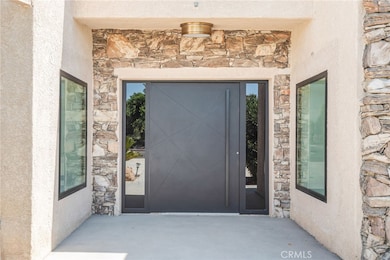72114 Follansbee Rd Rancho Mirage, CA 92270
Estimated payment $28,533/month
Highlights
- Golf Course Community
- Filtered Pool
- Solar Power System
- James Earl Carter Elementary School Rated A-
- RV Access or Parking
- Primary Bedroom Suite
About This Home
Welcome to your private, fully remodeled oasis in the exclusive Clancy Lane area of Rancho Mirage. This extraordinary 4-bedroom, 4-bathroom estate sits on an oversized 1-acre (40,946 sqft) lot offering the tranquility of a private park with lush landscaping, mature fruit trees, and luxurious finishes throughout. A circular driveway leads to a striking custom pivot front door, setting the stage for the sophisticated design inside.
Step into soaring ceilings, an open-concept layout, and abundant natural light enhanced by new modern windows and sliding glass doors. The interior showcases stylish accent walls, large-format porcelain tile flooring, modern aluminum AC registers, all-new recessed LED lighting, and exquisite Restoration Hardware chandeliers. The fully updated three-unit HVAC system, new electrical switches, and chic interior doors and moldings reflect meticulous attention to detail.
The gourmet kitchen is a designer’s dream, featuring Shinoki wood cabinetry, premium quartz countertops, ZLINE Gold Signature Series appliances, a built-in 60-bottle wine cooler, and elegant fixtures. The expansive primary suite offers direct access to the pool and deck, a spa-like bathroom with a soaking tub, oversized shower, dual vanities, and a spacious walk-in closet. Three additional guest bedrooms are positioned on the opposite wing for maximum privacy.
Enjoy resort-style outdoor living with a sparkling pool and spa, custom water features, an outdoor kitchen with porcelain and marble tile, built-in seating around a cozy firepit, a putting green, and multiple garden vignettes. The long private driveway accommodates RV, golf cart, or guest parking, plus a 2-car garage. Owned full-roof solar panels complete this turnkey, move-in ready home—just minutes from El Paseo shopping, top golf courses, fine dining, casinos and Eisenhower Medical Center.
Listing Agent
Discovery Realty and Finance Brokerage Phone: 818-731-7180 License #00991108 Listed on: 07/15/2025
Home Details
Home Type
- Single Family
Est. Annual Taxes
- $6,528
Year Built
- Built in 1954 | Remodeled
Lot Details
- 0.94 Acre Lot
- Drip System Landscaping
- Rectangular Lot
- Paved or Partially Paved Lot
- Level Lot
- Misting System
- Front and Back Yard Sprinklers
- Wooded Lot
- Garden
- Back Yard
- Density is up to 1 Unit/Acre
- Property is zoned REA
Parking
- 2 Car Direct Access Garage
- Electric Vehicle Home Charger
- Parking Available
- Front Facing Garage
- Side by Side Parking
- Single Garage Door
- Circular Driveway
- Gated Parking
- RV Access or Parking
- Golf Cart Garage
Property Views
- Golf Course
- Woods
- Pool
Home Design
- Patio Home
- Entry on the 1st floor
- Turnkey
- Fire Rated Drywall
- Stone Siding
- Pre-Cast Concrete Construction
- Concrete Perimeter Foundation
- Stucco
Interior Spaces
- 4,695 Sq Ft Home
- 1-Story Property
- Open Floorplan
- Crown Molding
- High Ceiling
- Skylights
- Recessed Lighting
- Gas Fireplace
- ENERGY STAR Qualified Windows
- Insulated Windows
- French Mullion Window
- Window Screens
- Formal Entry
- Great Room
- Family Room Off Kitchen
- Living Room with Fireplace
- Living Room with Attached Deck
- Combination Dining and Living Room
- Den
- Workshop
- Storage
- Utility Room
- Attic
Kitchen
- Updated Kitchen
- Open to Family Room
- Double Self-Cleaning Oven
- Gas Oven
- Six Burner Stove
- Built-In Range
- Range Hood
- Recirculated Exhaust Fan
- Microwave
- Freezer
- Ice Maker
- Dishwasher
- Kitchen Island
- Granite Countertops
- Quartz Countertops
- Pots and Pans Drawers
- Built-In Trash or Recycling Cabinet
- Self-Closing Drawers and Cabinet Doors
- Utility Sink
- Disposal
Flooring
- Stone
- Tile
Bedrooms and Bathrooms
- 4 Main Level Bedrooms
- Primary Bedroom Suite
- Walk-In Closet
- Dressing Area
- Remodeled Bathroom
- Bathroom on Main Level
- Quartz Bathroom Countertops
- Stone Bathroom Countertops
- Makeup or Vanity Space
- Dual Vanity Sinks in Primary Bathroom
- Soaking Tub
- Multiple Shower Heads
- Separate Shower
Laundry
- Laundry Room
- Dryer
- Washer
Home Security
- Home Security System
- Carbon Monoxide Detectors
- Fire and Smoke Detector
Eco-Friendly Details
- Solar Power System
- Solar Heating System
Pool
- Filtered Pool
- Heated In Ground Pool
- Gas Heated Pool
- Vinyl Pool
- Spa
- Waterfall Pool Feature
- Permits for Pool
Outdoor Features
- Covered Patio or Porch
- Outdoor Fireplace
- Fire Pit
- Exterior Lighting
- Gazebo
- Outdoor Grill
- Rain Gutters
Location
- Property is near a clubhouse
Utilities
- Central Heating and Cooling System
- Heating System Uses Natural Gas
- 220 Volts
- Propane
- Natural Gas Connected
- Gas Water Heater
- Water Purifier
- Phone Available
- Cable TV Available
Listing and Financial Details
- Assessor Parcel Number 682110014
- $168 per year additional tax assessments
- Seller Considering Concessions
Community Details
Overview
- No Home Owners Association
Recreation
- Golf Course Community
- Park
Map
Home Values in the Area
Average Home Value in this Area
Tax History
| Year | Tax Paid | Tax Assessment Tax Assessment Total Assessment is a certain percentage of the fair market value that is determined by local assessors to be the total taxable value of land and additions on the property. | Land | Improvement |
|---|---|---|---|---|
| 2025 | $6,528 | $1,632,000 | $489,600 | $1,142,400 |
| 2023 | $6,528 | $516,092 | $365,423 | $150,669 |
| 2022 | $6,259 | $505,973 | $358,258 | $147,715 |
| 2021 | $5,998 | $496,053 | $351,234 | $144,819 |
| 2020 | $5,882 | $490,968 | $347,633 | $143,335 |
| 2019 | $0 | $0 | $0 | $0 |
| 2018 | $5,802 | $471,905 | $334,134 | $137,771 |
| 2017 | $5,681 | $462,653 | $327,583 | $135,070 |
| 2016 | $5,540 | $453,582 | $321,160 | $132,422 |
| 2015 | $5,554 | $446,771 | $316,337 | $130,434 |
| 2014 | $5,459 | $438,022 | $310,142 | $127,880 |
Property History
| Date | Event | Price | List to Sale | Price per Sq Ft | Prior Sale |
|---|---|---|---|---|---|
| 07/15/2025 07/15/25 | For Sale | $5,300,000 | +231.3% | $1,129 / Sq Ft | |
| 05/15/2024 05/15/24 | Sold | $1,600,000 | +6.7% | $410 / Sq Ft | View Prior Sale |
| 03/14/2024 03/14/24 | Price Changed | $1,500,000 | -15.6% | $385 / Sq Ft | |
| 02/05/2024 02/05/24 | For Sale | $1,777,777 | -- | $456 / Sq Ft |
Purchase History
| Date | Type | Sale Price | Title Company |
|---|---|---|---|
| Quit Claim Deed | -- | None Listed On Document | |
| Grant Deed | $1,600,000 | Equity Title Company | |
| Grant Deed | -- | Equity Title Company | |
| Interfamily Deed Transfer | -- | Solidifi | |
| Interfamily Deed Transfer | -- | Lawyers Title Company | |
| Interfamily Deed Transfer | -- | -- | |
| Partnership Grant Deed | $358,000 | First American Title Ins Co |
Mortgage History
| Date | Status | Loan Amount | Loan Type |
|---|---|---|---|
| Previous Owner | $1,280,000 | New Conventional | |
| Previous Owner | $484,350 | New Conventional | |
| Previous Owner | $294,000 | Purchase Money Mortgage | |
| Previous Owner | $268,500 | No Value Available | |
| Closed | $207,000 | No Value Available |
Source: California Regional Multiple Listing Service (CRMLS)
MLS Number: GD25152026
APN: 682-110-014
- 5 Via L' Antico
- 72116 Clancy Ln
- 28 Malaga Dr
- 40745 Morningstar Rd
- 31 Malaga Dr
- 40535 Morningstar Rd
- 8 Lorca Dr
- 75 Sunrise Dr
- 81 Sunrise Dr
- 40590 Morningstar Rd
- 38 Malaga Dr
- 44 Malaga Dr
- 40700 Desert Creek Ln
- 71947 Vista Del Rio
- 56 Majorca Dr
- 40440 Morningstar Rd
- 89 La Ronda Dr
- 86 La Ronda Dr
- 71824 Eleanora Ln
- 84 La Ronda Dr
- 5 Majorca Dr
- 71877 Vista Del Rio
- 40563 Desert Creek Ln
- 71863 Eleanora Ln
- 72420 Silver Spur Ln
- 2 Varsity Cir
- 28 Park Mirage Ln
- 32 Clancy Lane Estates
- 71760 San Jacinto Dr
- 60 La Ronda Dr
- 72 Majorca Dr Unit 72 Sunrise Country Club
- 72056 Palm Haven Dr
- 2 Dominion Ct
- 142 La Cerra Dr Unit 317
- 36 Sunrise Dr
- 26 Sunrise Dr
- 23 Sunrise Dr
- 125 Lakeshore Dr
- 41750 Rancho Manana Ln
- 8 Cadiz Dr
