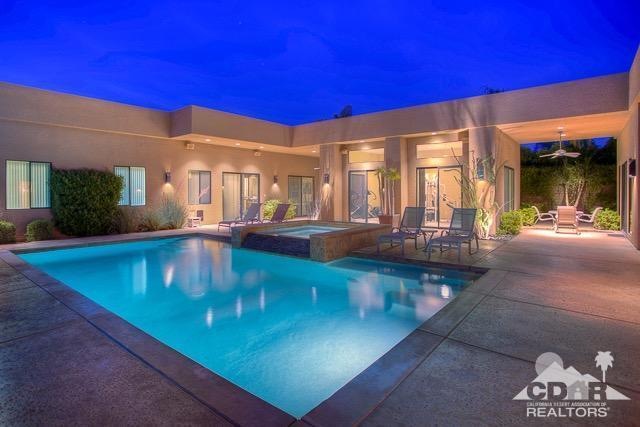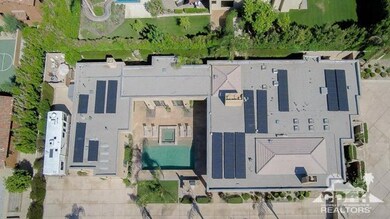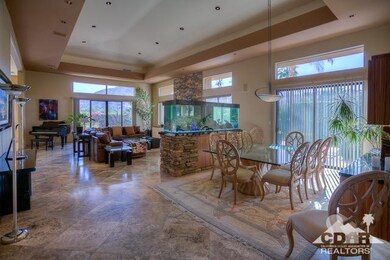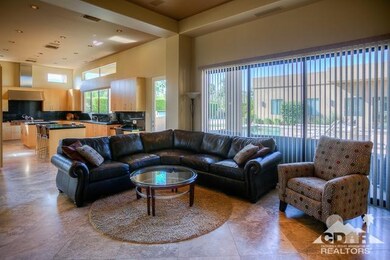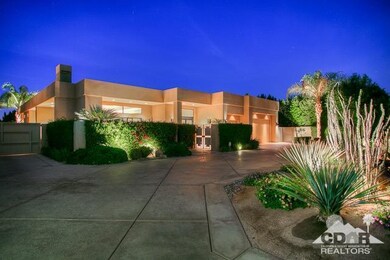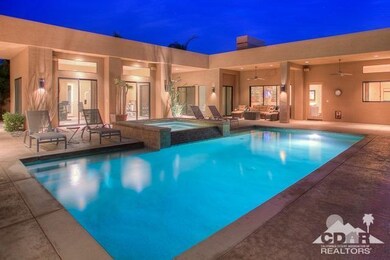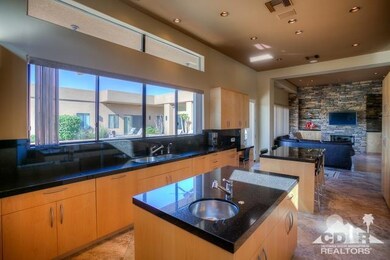
72116 Clancy Ln Rancho Mirage, CA 92270
Estimated Value: $2,513,393 - $2,702,000
Highlights
- Parking available for a boat
- Guest House
- Gourmet Kitchen
- James Earl Carter Elementary School Rated A-
- Pebble Pool Finish
- Primary Bedroom Suite
About This Home
As of March 20182 homes for the price of 1 + Casita on coveted Clancy Lane! Total of 5 car garage for the car enthusiast plus RV parking! 3 separate living spaces allow privacy of guests - perfect for entertaining friends, family or big party! Central to the estate is a large salt water pool/spa, BBQ island w/smoker! One casita (featuring three walls of glass) is now used as a gym but large enough to be a yoga room or 2 bedroom suite. The guest house: 2 br/2 car garage, living room,fireplace and FULL kitchen. The 100+ solar panels keep the utilities low while poolside misters keep everyone cool. Welcome to Clancy Lane, the Beverly Hills of the Palm Springs valley. This 5062 sq ft contemporary show piece with 12' ceilings, marble flooring & granite throughout is located on a .64 acre lot with mountain views. The main house opens to a large living & dining room separated by a stunning saltwater aquarium. Chef's kitchen opens to a wet-bar & family room complete w/ private large luxurious master suite.
Last Agent to Sell the Property
Coldwell Banker Realty License #01317602 Listed on: 05/03/2017

Last Buyer's Agent
Gretchen Erickson
Re/Max Desert Properties License #01983573
Home Details
Home Type
- Single Family
Est. Annual Taxes
- $20,359
Year Built
- Built in 2005
Lot Details
- 0.63 Acre Lot
- Misting System
- Drip System Landscaping
- Sprinklers on Timer
HOA Fees
- $50 Monthly HOA Fees
Property Views
- Mountain
- Pool
Home Design
- Custom Home
- Contemporary Architecture
- Slab Foundation
- Shingle Roof
- Composition Roof
- Stucco Exterior
Interior Spaces
- 5,062 Sq Ft Home
- 3-Story Property
- Wet Bar
- Built-In Features
- High Ceiling
- Ceiling Fan
- Recessed Lighting
- Gas Log Fireplace
- Double Door Entry
- Family Room with Fireplace
- Living Room with Fireplace
- Formal Dining Room
- Fire and Smoke Detector
- Laundry Room
Kitchen
- Gourmet Kitchen
- Breakfast Bar
- Gas Cooktop
- Range Hood
- Microwave
- Water Line To Refrigerator
- Dishwasher
- Kitchen Island
- Granite Countertops
- Disposal
Flooring
- Carpet
- Stone
Bedrooms and Bathrooms
- 5 Bedrooms
- Fireplace in Primary Bedroom
- Primary Bedroom Suite
- Walk-In Closet
Parking
- 5 Car Attached Garage
- Automatic Gate
- Guest Parking
- Parking available for a boat
Eco-Friendly Details
- Energy-Efficient Construction
- Solar Heating System
Pool
- Pebble Pool Finish
- Heated In Ground Pool
- Heated Spa
- In Ground Spa
- Outdoor Pool
- Outdoor Shower
Outdoor Features
- Covered patio or porch
- Built-In Barbecue
Additional Homes
- Guest House
Utilities
- Central Heating and Cooling System
- Property is located within a water district
- Gas Water Heater
- Cable TV Available
Community Details
- Rancho Clancy Estates Subdivision
Listing and Financial Details
- Assessor Parcel Number 682110006
Ownership History
Purchase Details
Home Financials for this Owner
Home Financials are based on the most recent Mortgage that was taken out on this home.Purchase Details
Home Financials for this Owner
Home Financials are based on the most recent Mortgage that was taken out on this home.Purchase Details
Home Financials for this Owner
Home Financials are based on the most recent Mortgage that was taken out on this home.Purchase Details
Home Financials for this Owner
Home Financials are based on the most recent Mortgage that was taken out on this home.Purchase Details
Home Financials for this Owner
Home Financials are based on the most recent Mortgage that was taken out on this home.Purchase Details
Purchase Details
Purchase Details
Similar Homes in Rancho Mirage, CA
Home Values in the Area
Average Home Value in this Area
Purchase History
| Date | Buyer | Sale Price | Title Company |
|---|---|---|---|
| White Robert Stanley | $1,525,000 | Chicago Title Inland Empire | |
| Scott Tallieu D | $1,525,000 | Chicago Title Company Ie | |
| Call Timothy A | -- | Chicago Title Co | |
| Call Timothy A | $390,000 | Orange Coast Title | |
| Mitchell Leon E | $300,000 | Fidelity National Title | |
| Kennedy Robert Phillip | -- | Chicago Title Co |
Mortgage History
| Date | Status | Borrower | Loan Amount |
|---|---|---|---|
| Previous Owner | White Robert Stanley | $1,200,000 | |
| Previous Owner | Call Timothy A | $1,300,000 | |
| Previous Owner | Call Timothy A | $1,000,000 | |
| Previous Owner | Call Timothy A | $292,500 | |
| Previous Owner | Mitchell Leon E | $239,000 | |
| Previous Owner | Mitchell Leon E | $220,000 | |
| Closed | Mitchell Leon E | $50,000 |
Property History
| Date | Event | Price | Change | Sq Ft Price |
|---|---|---|---|---|
| 03/26/2018 03/26/18 | Sold | $1,525,000 | -7.6% | $301 / Sq Ft |
| 03/04/2018 03/04/18 | Pending | -- | -- | -- |
| 12/26/2017 12/26/17 | Price Changed | $1,650,000 | -1.5% | $326 / Sq Ft |
| 12/10/2017 12/10/17 | Price Changed | $1,675,000 | -1.2% | $331 / Sq Ft |
| 05/03/2017 05/03/17 | For Sale | $1,695,000 | -- | $335 / Sq Ft |
Tax History Compared to Growth
Tax History
| Year | Tax Paid | Tax Assessment Tax Assessment Total Assessment is a certain percentage of the fair market value that is determined by local assessors to be the total taxable value of land and additions on the property. | Land | Improvement |
|---|---|---|---|---|
| 2023 | $20,359 | $1,586,610 | $78,030 | $1,508,580 |
| 2022 | $19,529 | $1,555,500 | $76,500 | $1,479,000 |
| 2021 | $20,087 | $1,603,046 | $420,471 | $1,182,575 |
| 2020 | $19,708 | $1,586,610 | $416,160 | $1,170,450 |
| 2019 | $19,333 | $1,555,500 | $408,000 | $1,147,500 |
| 2018 | $20,338 | $1,638,000 | $280,000 | $1,358,000 |
| 2017 | $19,994 | $1,605,000 | $240,000 | $1,365,000 |
| 2016 | $19,814 | $1,600,000 | $400,000 | $1,200,000 |
| 2015 | $18,964 | $1,502,000 | $257,000 | $1,245,000 |
| 2014 | $19,031 | $1,502,000 | $257,000 | $1,245,000 |
Agents Affiliated with this Home
-
Lori Ebeling

Seller's Agent in 2018
Lori Ebeling
Coldwell Banker Realty
(760) 831-1501
88 Total Sales
-

Buyer's Agent in 2018
Gretchen Erickson
RE/MAX
(760) 799-7677
11 Total Sales
Map
Source: California Desert Association of REALTORS®
MLS Number: 217013146
APN: 682-110-006
- 72200 Clancy Ln
- 40535 Morningstar Rd
- 72400 Tanglewood Ln
- 71887 Eleanora Ln
- 29 Clancy Lane Estates
- 31 Malaga Dr
- 26 Majorca Dr
- 71861 Eleanora Ln
- 71945 Eleanora Ln
- 75 Sunrise Dr
- 86 Sunrise Dr
- 38 Malaga Dr
- 71824 Eleanora Ln
- 21 Clancy Lane Estates
- 40440 Morningstar Rd
- 25 Clancy Lane Estates
- 40851 Bob Hope Dr
- 56 Majorca Dr
- 39 Majorca Dr
- 28 Clancy Ln S
- 72116 Clancy Ln
- 72096 Clancy Ln
- 72160 Clancy Ln
- 5 Rancho Clancy
- 1 Rancho Clancy
- 72121 Clancy Ln
- 3 Rancho Clancy
- 72058 Clancy Ln
- 8 Clancy Ln S
- 72019 Clancy Ln
- 72026 Clancy Ln
- 72114 Follensbee St
- 72114 Follansbee Rd
- 72010 Clancy Ln
- 72033 Clancy Ln
- 72112 Follensbee St
- 7 Clancy Ln S
- 0 Rancho Clancy Unit 219034817
- 0 Rancho Clancy Unit 219034818
- 0 Rancho Clancy Unit 219094009DA
