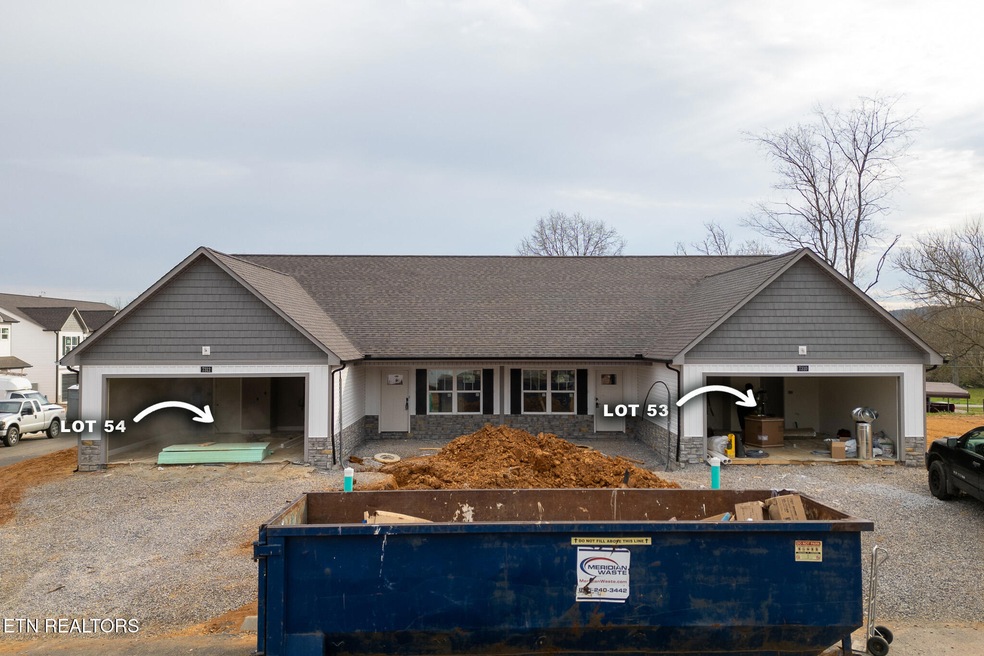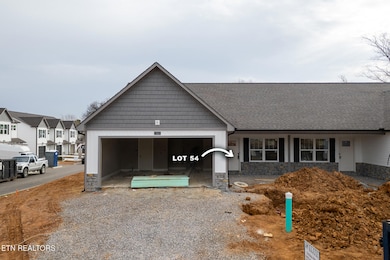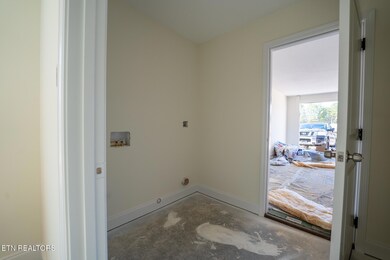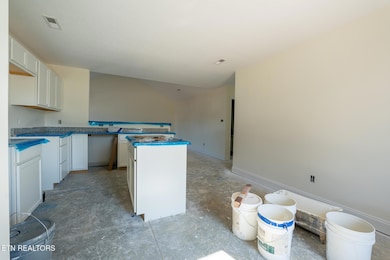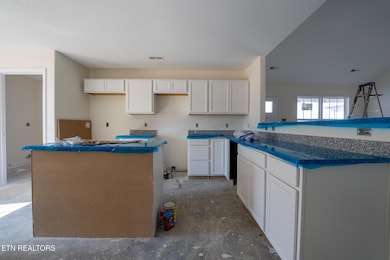
7212 Flint Stone Way Unit 44 Knoxville, TN 37921
Estimated payment $2,149/month
Total Views
2,717
3
Beds
2
Baths
1,311
Sq Ft
$236
Price per Sq Ft
Highlights
- Craftsman Architecture
- Main Floor Primary Bedroom
- Covered patio or porch
- Countryside Views
- Great Room
- Formal Dining Room
About This Home
NEW NEVER LOOKED SO GOOD! In this one level home in Neely Landing in the Powell Community. Spacious open floorplan with cathedral ceiling in living room, island in kitchen and separate dining area. All with a 2 car garage, covered front porch and private patio area. Yard maintenance is not your worry and with this brand new home-neither are repairs. Celebrate Summer 2025 in your New Home!
Home Details
Home Type
- Single Family
Year Built
- Built in 2025 | Under Construction
Lot Details
- 436 Sq Ft Lot
- Level Lot
HOA Fees
- $100 Monthly HOA Fees
Parking
- 2 Car Attached Garage
- Parking Available
- Garage Door Opener
Home Design
- Craftsman Architecture
- Block Foundation
- Slab Foundation
- Frame Construction
- Stone Siding
- Vinyl Siding
Interior Spaces
- 1,311 Sq Ft Home
- Vinyl Clad Windows
- Insulated Windows
- Great Room
- Formal Dining Room
- Storage
- Countryside Views
- Fire and Smoke Detector
Kitchen
- Eat-In Kitchen
- Range
- Microwave
- Dishwasher
- Kitchen Island
- Disposal
Flooring
- Carpet
- Laminate
Bedrooms and Bathrooms
- 3 Bedrooms
- Primary Bedroom on Main
- Walk-In Closet
- 2 Full Bathrooms
- Walk-in Shower
Laundry
- Laundry Room
- Washer and Dryer Hookup
Schools
- Powell Elementary And Middle School
- Karns High School
Additional Features
- Covered patio or porch
- Zoned Heating and Cooling System
Community Details
- Association fees include grounds maintenance
- Neely Landing Subdivision
- Mandatory home owners association
- On-Site Maintenance
Listing and Financial Details
- Assessor Parcel Number 067 14801
Map
Create a Home Valuation Report for This Property
The Home Valuation Report is an in-depth analysis detailing your home's value as well as a comparison with similar homes in the area
Home Values in the Area
Average Home Value in this Area
Property History
| Date | Event | Price | Change | Sq Ft Price |
|---|---|---|---|---|
| 05/06/2025 05/06/25 | For Sale | $309,900 | -- | $236 / Sq Ft |
Source: East Tennessee REALTORS® MLS
Similar Homes in Knoxville, TN
Source: East Tennessee REALTORS® MLS
MLS Number: 1300039
Nearby Homes
- 7212 Flint Stone Way Unit 44
- 3518 Pebblebrook Way
- 3740 Tilbury Way Unit 11
- 7206 Flint Stone Way Unit 42
- 3527 Maggie Lynn Way Unit 9
- 3515 Maggie Lynn Way Unit 4
- 3517 Maggie Lynn Way Unit 5
- 3509 Maggie Lynn Way Unit 2
- 3525 Maggie Lynn Way
- 7308 Flint Stone Way Unit 43
- 7300 Old Clinton Pike Unit A
- 3511 Maggie Lynn Way Unit 3
- 3519 Maggie Lynn Way Unit 6
- 6916 Bridle Ct
- 6818 Hunters Trail
- 7417 Bridgefield Dr
- 7127 Fieldstone Farms Ln
- 4511 W Beaver Creek Dr
- 7003 Old Clinton Pike
- 7143 La Christa Way Unit 69
