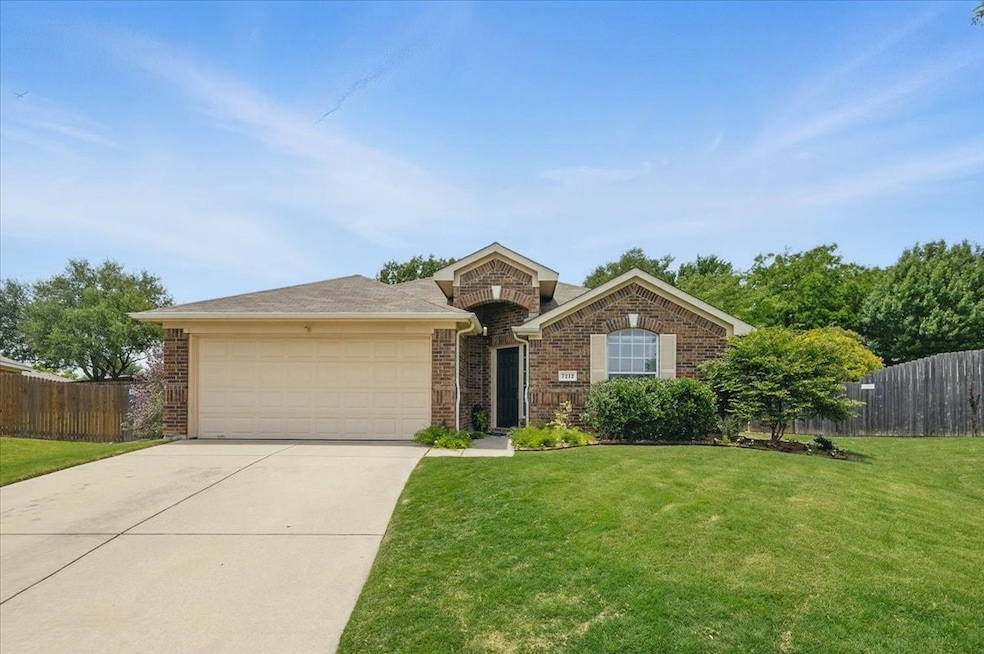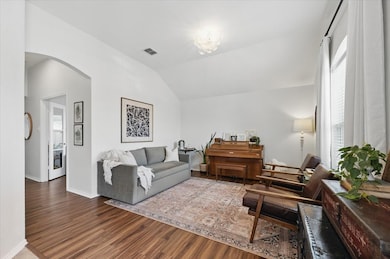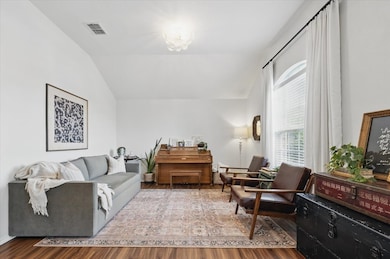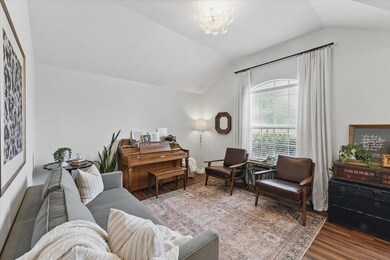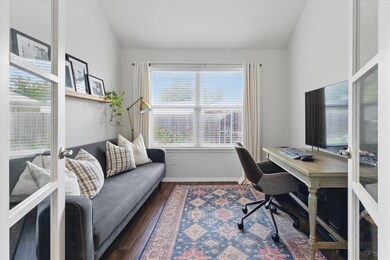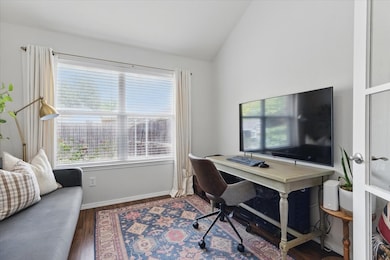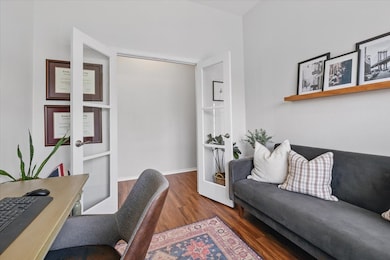
7212 Hogan Dr Benbrook, TX 76126
Estimated payment $2,535/month
Highlights
- Deck
- Covered patio or porch
- 2 Car Attached Garage
- Westpark Elementary School Rated A-
- Cul-De-Sac
- Eat-In Kitchen
About This Home
Don’t miss the opportunity to own this beautifully updated 4-bedroom, 2-bathroom home, perfectly positioned on an oversized lot at the end of a peaceful cul-de-sac.
The thoughtfully remodeled kitchen boasts elegant 3cm quartz countertops, a new deep undermount sink, and a full suite of modern appliances. Adjacent to the kitchen, a charming breakfast nook features a custom built-in bench with hidden storage—ideal for family mornings or casual dining.
A newly added office space offers abundant natural light and privacy, enclosed with stylish French doors—perfect for remote work or a quiet retreat.
The primary bathroom has been tastefully refreshed with new tile, while the rest of the home showcases a warm blend of vinyl wood flooring and plush carpeting.
Step outside to an expansive backyard, perfect for entertaining, play, or even adding your dream pool. A dedicated firepit area is already wired with electricity—ready for a hot tub or custom lighting.
Located just minutes from the YMCA and highly rated Westpark Elementary—ranked in the top 20% of Texas elementary schools—this home combines comfort, style, and convenience.
Additional recent upgrades include a new roof (installed July 2021) and a water heater (June 2021) with a 6-year warranty.
This home has it all—schedule your private tour today before it’s gone!
Listing Agent
Burt Ladner Real Estate LLC Brokerage Phone: 817-882-6688 License #0594599 Listed on: 05/14/2025
Home Details
Home Type
- Single Family
Est. Annual Taxes
- $5,325
Year Built
- Built in 2005
Lot Details
- 0.27 Acre Lot
- Cul-De-Sac
- Wood Fence
- Back Yard
HOA Fees
- $15 Monthly HOA Fees
Parking
- 2 Car Attached Garage
- Garage Door Opener
- Additional Parking
Home Design
- Brick Exterior Construction
- Slab Foundation
- Composition Roof
Interior Spaces
- 1,968 Sq Ft Home
- 1-Story Property
- Ceiling Fan
- Wood Burning Fireplace
- Washer and Electric Dryer Hookup
Kitchen
- Eat-In Kitchen
- Electric Oven
- Electric Cooktop
- Microwave
- Dishwasher
- Kitchen Island
- Disposal
Flooring
- Carpet
- Vinyl Plank
Bedrooms and Bathrooms
- 4 Bedrooms
- Walk-In Closet
- 2 Full Bathrooms
Home Security
- Carbon Monoxide Detectors
- Fire and Smoke Detector
Outdoor Features
- Deck
- Covered patio or porch
- Rain Gutters
Schools
- Westpark Elementary School
- Benbrook High School
Utilities
- Central Heating and Cooling System
- High Speed Internet
- Cable TV Available
Community Details
- Association fees include management
- Hills Of Whitestone Association
- Hills Of Whitestone Subdivision
Listing and Financial Details
- Legal Lot and Block 5 / F
- Assessor Parcel Number 40439828
Map
Home Values in the Area
Average Home Value in this Area
Tax History
| Year | Tax Paid | Tax Assessment Tax Assessment Total Assessment is a certain percentage of the fair market value that is determined by local assessors to be the total taxable value of land and additions on the property. | Land | Improvement |
|---|---|---|---|---|
| 2024 | $5,325 | $343,924 | $60,000 | $283,924 |
| 2023 | $6,134 | $350,881 | $45,000 | $305,881 |
| 2022 | $6,432 | $298,087 | $45,000 | $253,087 |
| 2021 | $6,167 | $238,149 | $45,000 | $193,149 |
| 2020 | $5,420 | $216,923 | $45,000 | $171,923 |
| 2019 | $5,611 | $216,923 | $45,000 | $171,923 |
| 2018 | $5,086 | $210,936 | $45,000 | $165,936 |
| 2017 | $5,279 | $200,830 | $45,000 | $155,830 |
| 2016 | $4,308 | $183,227 | $45,000 | $138,227 |
| 2015 | $3,674 | $149,000 | $30,000 | $119,000 |
| 2014 | $3,674 | $149,000 | $30,000 | $119,000 |
Property History
| Date | Event | Price | Change | Sq Ft Price |
|---|---|---|---|---|
| 07/15/2025 07/15/25 | Price Changed | $374,900 | -2.6% | $190 / Sq Ft |
| 05/14/2025 05/14/25 | For Sale | $385,000 | -- | $196 / Sq Ft |
Purchase History
| Date | Type | Sale Price | Title Company |
|---|---|---|---|
| Vendors Lien | -- | None Available | |
| Vendors Lien | -- | None Available | |
| Warranty Deed | -- | None Available | |
| Interfamily Deed Transfer | -- | None Available | |
| Vendors Lien | -- | Empire Title Co |
Mortgage History
| Date | Status | Loan Amount | Loan Type |
|---|---|---|---|
| Open | $159,600 | New Conventional | |
| Previous Owner | $115,000 | Purchase Money Mortgage | |
| Previous Owner | $115,000 | VA | |
| Previous Owner | $61,000 | Unknown | |
| Previous Owner | $109,795 | Fannie Mae Freddie Mac |
Similar Homes in Benbrook, TX
Source: North Texas Real Estate Information Systems (NTREIS)
MLS Number: 20936510
APN: 40439828
- 10525 N Haven Dr
- 7116 Summerset Dr
- 10325 Hogan Dr
- 10712 Greenview Ct
- 7405 Whitestone Ranch Rd
- 10717 Greenview Ct
- 10412 Barber Ln
- 7233 Tour Trail
- 10908 Tour Trail
- 10908 Prestwick Terrace
- 7501 Bunker Ct
- 7513 Bunker Ct
- 10173 Wandering Way St
- 10149 Regent Row St
- 10253 Fieldcrest Dr
- 10153 Stoneleigh Dr
- 10186 Meadowcrest Dr
- 10144 Stoneleigh Dr
- 10264 Fieldcrest Dr
- 6829 Canyon Rock Dr
- 10163 Trail Ridge Dr
- 6805 Fire Dance Dr
- 10048 Regent Row St
- 5209 Sonata Trail
- 9941 Farmington Dr
- 10449 Orchard Way
- 10434 Peonia St
- 6142 Lavanda Ave
- 6138 Lavanda Ave
- 5609 Shannon Creek Rd
- 9821 Bancroft Dr
- 10701 Joplin Blues Ln
- 9501 Westpark Dr Unit 9503
- 9501 Westpark Dr Unit 9501
- 9510 Westpark Dr
- 1032 Mckinley St Unit A
- 1028 Mckinley St
- 301 Mercedes St
- 119 Del Rio Ave Unit D
- 1121 Park Center St
