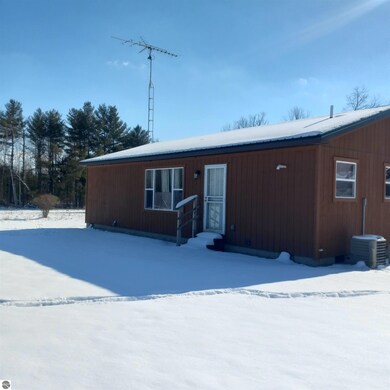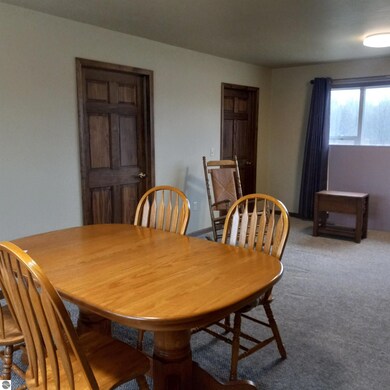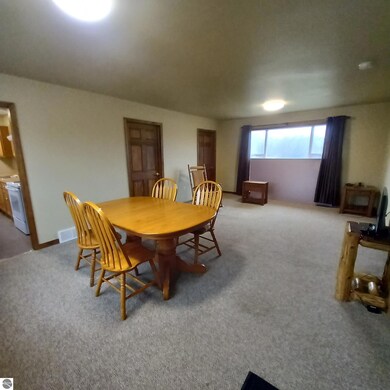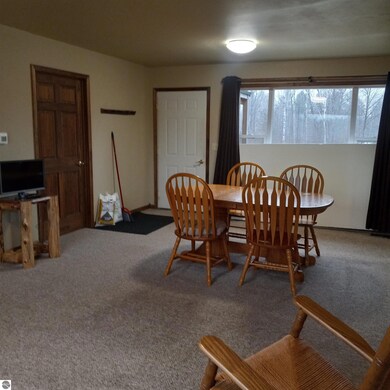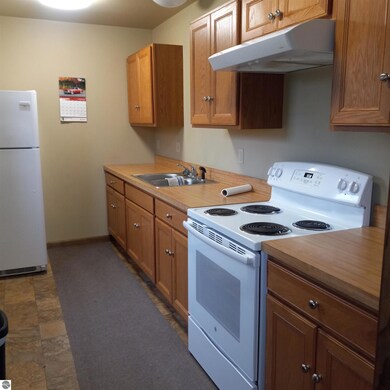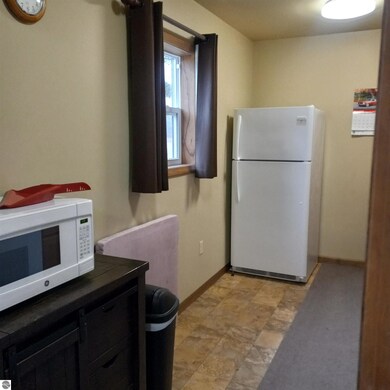
7212 W Dyer Rd Twining, MI 48766
Highlights
- 20.2 Acre Lot
- Wooded Lot
- Solid Surface Countertops
- Countryside Views
- Ranch Style House
- 2 Car Detached Garage
About This Home
As of March 2023WELL MAINTAINED 2 BEDROOM HOME ON 20 ACRES. BUILT IN 2017 AND IS HANDICAPPED ACCESSIBLE. 2 CAR GARAGE PLUS, EQUIPPED WITH 120V OUTLET FOR A PORTABLE GENERATOR. WATER SHED THAT CONTAINS HAULED IN DRINKING AND/OR COOKING WATER. ALSO HAS A WELL THAT HAS BEEN USED FOR OTHER PURPOSES. THE LOG BEDROOM FURNITURE STAYS WTIH HOME.
Last Agent to Sell the Property
ARENAC REALTY CO., PETE STANLEY & ASSOCIATES License #6501389426 Listed on: 02/13/2023
Home Details
Home Type
- Single Family
Est. Annual Taxes
- $4,195
Year Built
- Built in 2017
Lot Details
- 20.2 Acre Lot
- Lot Dimensions are 687x684 1273x1281
- Dirt Road
- Cleared Lot
- Wooded Lot
- The community has rules related to zoning restrictions
Home Design
- Ranch Style House
- Block Foundation
- Fire Rated Drywall
- Frame Construction
- Metal Roof
- Wood Siding
Interior Spaces
- 1,000 Sq Ft Home
- Ceiling Fan
- Drapes & Rods
- Countryside Views
- Crawl Space
Kitchen
- Oven or Range
- <<microwave>>
- Solid Surface Countertops
Bedrooms and Bathrooms
- 2 Bedrooms
- 1 Full Bathroom
Laundry
- Dryer
- Washer
Parking
- 2 Car Detached Garage
- Gravel Driveway
Utilities
- Forced Air Heating and Cooling System
- Water Filtration System
- Water Holding Tank
- Well
- Electric Water Heater
- TV Antenna
Additional Features
- Handicap Accessible
- Porch
Community Details
- Trails
Ownership History
Purchase Details
Home Financials for this Owner
Home Financials are based on the most recent Mortgage that was taken out on this home.Purchase Details
Home Financials for this Owner
Home Financials are based on the most recent Mortgage that was taken out on this home.Similar Homes in Twining, MI
Home Values in the Area
Average Home Value in this Area
Purchase History
| Date | Type | Sale Price | Title Company |
|---|---|---|---|
| Warranty Deed | $170,000 | None Listed On Document | |
| Warranty Deed | $65,000 | Attorney |
Mortgage History
| Date | Status | Loan Amount | Loan Type |
|---|---|---|---|
| Open | $147,600 | New Conventional | |
| Previous Owner | $145,500 | Reverse Mortgage Home Equity Conversion Mortgage | |
| Previous Owner | $75,500 | No Value Available | |
| Previous Owner | $78,300 | No Value Available |
Property History
| Date | Event | Price | Change | Sq Ft Price |
|---|---|---|---|---|
| 03/29/2023 03/29/23 | Sold | $170,000 | -10.1% | $170 / Sq Ft |
| 03/28/2023 03/28/23 | Pending | -- | -- | -- |
| 02/13/2023 02/13/23 | For Sale | $189,000 | +190.8% | $189 / Sq Ft |
| 06/29/2015 06/29/15 | Sold | $65,000 | -18.6% | $50 / Sq Ft |
| 06/03/2015 06/03/15 | Pending | -- | -- | -- |
| 01/31/2015 01/31/15 | For Sale | $79,900 | -- | $62 / Sq Ft |
Tax History Compared to Growth
Tax History
| Year | Tax Paid | Tax Assessment Tax Assessment Total Assessment is a certain percentage of the fair market value that is determined by local assessors to be the total taxable value of land and additions on the property. | Land | Improvement |
|---|---|---|---|---|
| 2025 | $4,195 | $91,850 | $0 | $91,850 |
| 2024 | $2,645 | $96,600 | $0 | $0 |
| 2023 | $588 | $82,950 | $19,750 | $63,200 |
| 2022 | $745 | $60,350 | $19,750 | $40,600 |
| 2021 | $170 | $56,250 | $19,700 | $36,550 |
| 2020 | $164 | $0 | $0 | $0 |
| 2019 | $1,128 | $51,400 | $19,700 | $31,700 |
| 2018 | $1,108 | $50,900 | $18,900 | $32,000 |
| 2017 | $983 | $32,300 | $17,700 | $14,600 |
| 2016 | $672 | $32,300 | $0 | $0 |
| 2015 | -- | $34,600 | $0 | $0 |
| 2014 | -- | $37,600 | $0 | $0 |
| 2013 | -- | $39,900 | $0 | $0 |
Agents Affiliated with this Home
-
SANDRA MACDONALD
S
Seller's Agent in 2023
SANDRA MACDONALD
ARENAC REALTY CO., PETE STANLEY & ASSOCIATES
(989) 254-2010
51 Total Sales
-
BILL WILSON

Buyer's Agent in 2023
BILL WILSON
EXP REALTY
(989) 529-5024
46 Total Sales
-
Debbie Richardson
D
Seller's Agent in 2015
Debbie Richardson
CENTURY 21 SIGNATURE REALTY
(989) 362-4261
22 Total Sales
Map
Source: Northern Great Lakes REALTORS® MLS
MLS Number: 1908372
APN: 040-034-400-007-00
- 262 W Lagrant Rd
- 142 W Mason Rd
- 3433 Nile Rd
- 10 W Maple Ridge Rd
- 0 M-65 Unit 1935327
- 0 W Maple Ridge Rd
- Parcel B Turtle Rd
- Parcel A Turtle Rd
- 322 E Main St
- 0 Hottis Rd Unit 50174209
- 2492 S Towerline Rd
- 115 E Main
- 0VL Maple Ridge Rd
- 00 Maple Ridge Rd
- 6849 Leggett Rd
- 5363 Keystone Rd
- 1185 N Black Rd
- 1789 S M 65
- 7207 Prescott Rd
- 1214 N Black Rd

